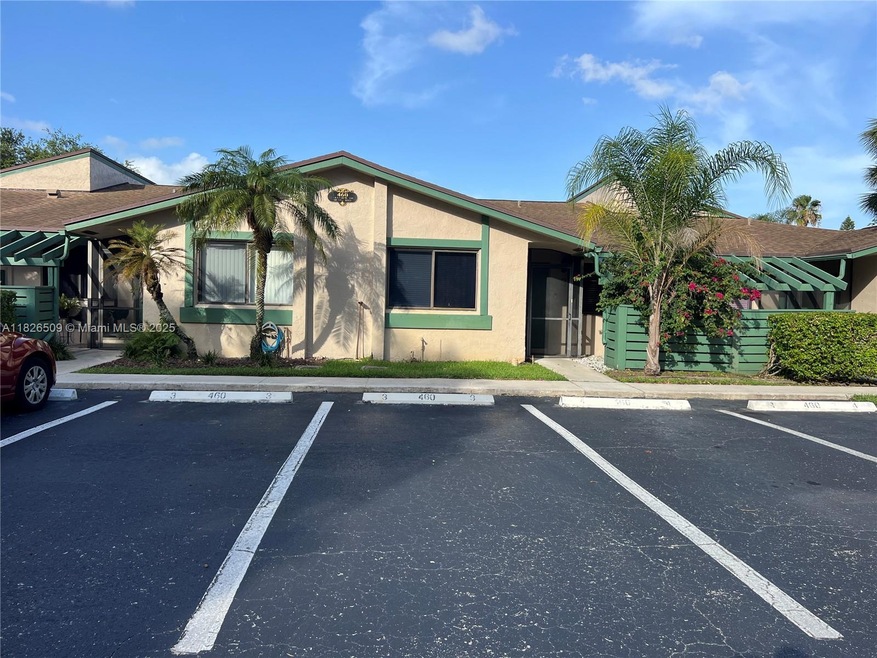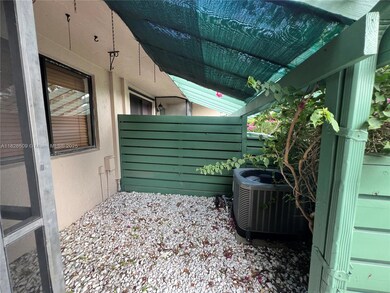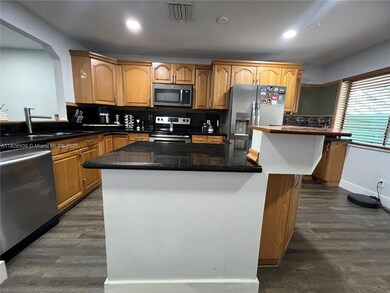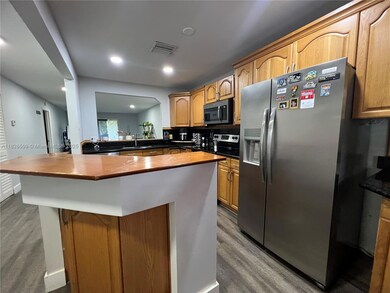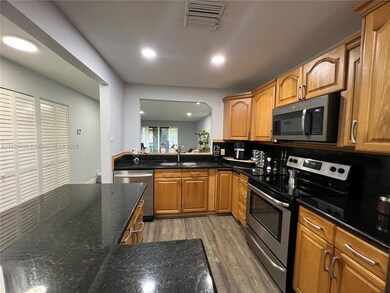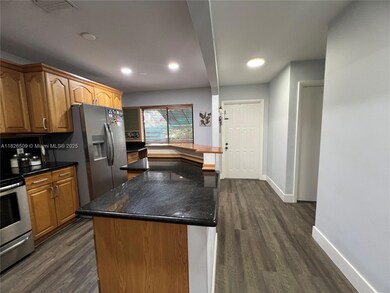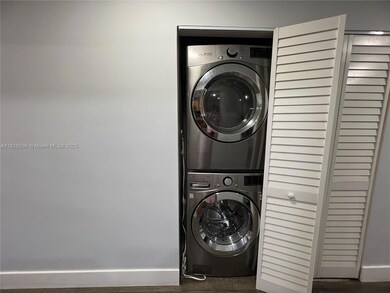460 Lakeview Dr Unit 3 Weston, FL 33326
Bonaventure NeighborhoodHighlights
- Fitness Center
- Clubhouse
- Sauna
- Eagle Point Elementary School Rated A
- Garden View
- No HOA
About This Home
Beautifully updated 2/2 villa in the heart of Weston! This first-floor unit features new modern laminate flooring, no popcorn ceilings, and new ceiling lights with dimmers. Enjoy remodeled bathrooms and an open-concept kitchen with wood cabinets, granite countertops, and stainless-steel appliances. Full-size washer and dryer inside. Two assigned parking spaces plus guest parking. Located in an excellent school district and close to Publix, shopping, dining, parks, and highways. Includes membership to the Town Center Club at Bonaventure with access to pools, gym, tennis, pickleball courts, sauna, indoor basketball, bowling, and more. Enjoy comfort and convenience in one of Weston's most beautiful and desirable areas! MOVE-IN WITH FIRST & LAST month’s (tenant screening and approval apply).
Home Details
Home Type
- Single Family
Est. Annual Taxes
- $5,676
Year Built
- Built in 1984
Home Design
- Villa
Interior Spaces
- 1,048 Sq Ft Home
- Blinds
- Ceramic Tile Flooring
- Garden Views
- Fire and Smoke Detector
Kitchen
- Electric Range
- Microwave
- Dishwasher
- Disposal
Bedrooms and Bathrooms
- 2 Bedrooms
- 2 Full Bathrooms
Laundry
- Dryer
- Washer
Parking
- 2 Carport Spaces
- 2 Car Parking Spaces
- Guest Parking
Schools
- Eagle Point Elementary School
- Tequesta Trace Middle School
- Western High School
Additional Features
- Property is zoned MF-1
- Central Heating
Listing and Financial Details
- Property Available on 7/1/25
- 1 Year With Renewal Option Lease Term
- Assessor Parcel Number 504006CK0390
Community Details
Overview
- No Home Owners Association
- Villas Of Bonaventure At Subdivision
- Maintained Community
- The community has rules related to no recreational vehicles or boats, no trucks or trailers
Amenities
- Sauna
- Clubhouse
- Game Room
- Billiard Room
- Community Center
Recreation
- Tennis Courts
- Community Playground
- Fitness Center
- Community Pool
- Community Spa
Pet Policy
- Breed Restrictions
Map
Source: MIAMI REALTORS® MLS
MLS Number: A11826509
APN: 50-40-06-CK-0390
- 443 Lakeview Dr Unit 5
- 447 Lakeview Dr Unit 5
- 441 Lakeview Dr Unit 103
- 435 Lakeview Dr Unit 203
- 513 Racquet Club Rd
- 102 Cameron Ct
- 16752 Botaniko Dr S
- 491 Racquet Club Rd Unit 113
- 408 Lakeview Dr Unit 102
- 16753 Botaniko Dr S
- 322 Lake Crest Ct
- 189 Cameron Dr
- 16733 Botaniko Dr S
- 16712 Botaniko Dr
- 16780 Redwood Way
- 421 Bermuda Springs Dr
- 504 Bedford Ave
- 31 Whitehead Cir
- 16686 Golfview Dr
- 49 Whitehead Cir
