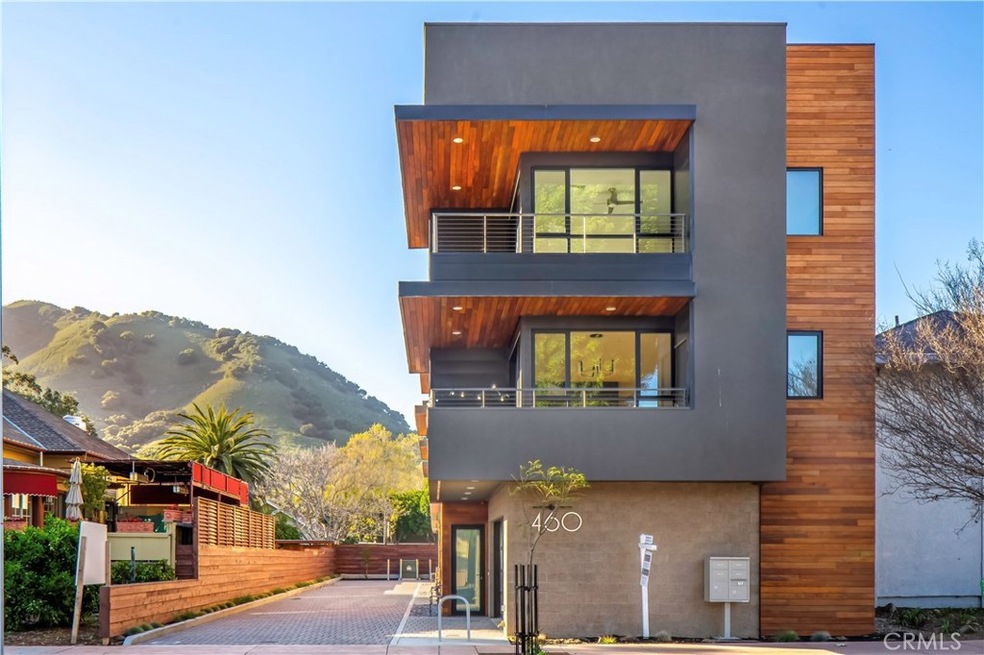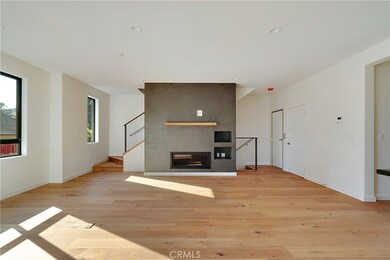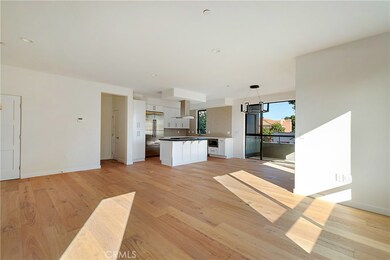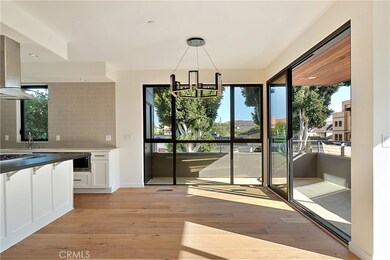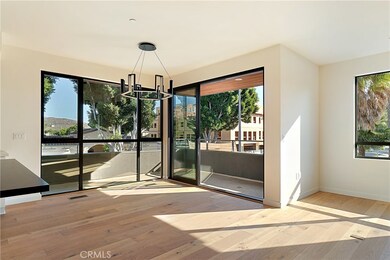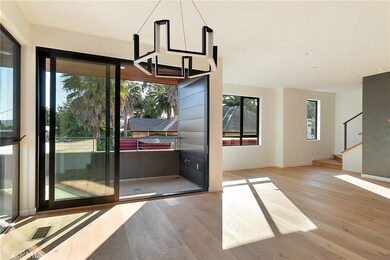
460 Marsh St Unit 101 San Luis Obispo, CA 93401
Downtown San Luis Obispo NeighborhoodEstimated Value: $1,526,099 - $1,715,000
Highlights
- Primary Bedroom Suite
- Panoramic View
- Dual Staircase
- Laguna Middle School Rated A
- Open Floorplan
- 4-minute walk to Jack House & Gardens
About This Home
As of May 2020Extraordinary opportunity to live in an brand new home in the heart of downtown San Luis Obispo. With panoramic, premium views of downtown SLO & Cerro San Luis enjoy the magical sunsets on your private rooftop deck. Featuring the largest floor plan at the Moderns on Marsh, 101 offers single level living with an elevator from the garage to the rooftop along with whole home AC, wired for sound, hand selected finishes & luxury features throughout. With 2 beds & 2.5 baths & over 1,800 sf of open concept living space + 2 car garage, you will love the thoughtful details this home has to offer. The large great room is an entertainers delight offering a gourmet chef’s kitchen with Jenn Air stainless steel appliances, soft close cabinetry, gorgeous countertops and a large island. There is a magnificent gas fireplace to cozy up in front of on a chilly evening. Enjoy a morning cup of coffee on the spacious deck off this main level that wraps around to Marsh St. On the next level, enjoy your large master bedroom with an oversized sliding door that leads out to your private balcony for your own retreat. There is also 2 walk-in closets and ensuite featuring double vanity, custom tile & walk-in shower. The spacious second bedroom has large windows & is perfect for use as an office or den as well. The 400 sf rooftop deck is plumbed for an outdoor kitchen & hot tub to make your private space your own sanctuary. Walking distance to fabulous restaurants and shopping, opportunity is knocking!
Last Agent to Sell the Property
Christie's International Real Estate Sereno License #01868098 Listed on: 04/03/2020

Home Details
Home Type
- Single Family
Est. Annual Taxes
- $13,070
Year Built
- Built in 2019
Lot Details
- 1,875 Sq Ft Lot
- 1 Common Wall
- Level Lot
- Property is zoned CR
Parking
- 2 Car Garage
Property Views
- Panoramic
- City Lights
- Mountain
- Hills
- Neighborhood
Home Design
- Modern Architecture
- Turnkey
Interior Spaces
- 1,833 Sq Ft Home
- Elevator
- Open Floorplan
- Dual Staircase
- Wired For Sound
- Wired For Data
- High Ceiling
- Ceiling Fan
- Gas Fireplace
- Double Pane Windows
- Sliding Doors
- Family Room Off Kitchen
- Living Room with Fireplace
- Dining Room
Kitchen
- Open to Family Room
- Eat-In Kitchen
- Breakfast Bar
- Gas Oven
- Six Burner Stove
- Gas Range
- Range Hood
- Microwave
- Freezer
- Dishwasher
- Kitchen Island
- Self-Closing Drawers and Cabinet Doors
Flooring
- Wood
- Carpet
Bedrooms and Bathrooms
- 2 Bedrooms
- Retreat
- Primary Bedroom Suite
- Walk-In Closet
- Mirrored Closets Doors
- Dual Vanity Sinks in Primary Bathroom
- Walk-in Shower
- Exhaust Fan In Bathroom
Laundry
- Laundry Room
- Stacked Washer and Dryer
Outdoor Features
- Balcony
- Deck
- Patio
- Exterior Lighting
Location
- Suburban Location
Utilities
- Central Heating and Cooling System
- Natural Gas Connected
Listing and Financial Details
- Assessor Parcel Number 003511039
- Tax Block 62
Community Details
Overview
- No Home Owners Association
Recreation
- Hiking Trails
- Bike Trail
Ownership History
Purchase Details
Home Financials for this Owner
Home Financials are based on the most recent Mortgage that was taken out on this home.Similar Homes in San Luis Obispo, CA
Home Values in the Area
Average Home Value in this Area
Purchase History
| Date | Buyer | Sale Price | Title Company |
|---|---|---|---|
| Rappaport Stephen M | $1,130,000 | Fidelity National Title Co |
Property History
| Date | Event | Price | Change | Sq Ft Price |
|---|---|---|---|---|
| 05/26/2020 05/26/20 | Sold | $1,130,000 | -2.5% | $616 / Sq Ft |
| 05/18/2020 05/18/20 | Pending | -- | -- | -- |
| 05/15/2020 05/15/20 | Price Changed | $1,159,000 | -1.4% | $632 / Sq Ft |
| 04/28/2020 04/28/20 | Price Changed | $1,175,000 | -16.0% | $641 / Sq Ft |
| 04/03/2020 04/03/20 | For Sale | $1,399,000 | -- | $763 / Sq Ft |
Tax History Compared to Growth
Tax History
| Year | Tax Paid | Tax Assessment Tax Assessment Total Assessment is a certain percentage of the fair market value that is determined by local assessors to be the total taxable value of land and additions on the property. | Land | Improvement |
|---|---|---|---|---|
| 2024 | $13,070 | $1,211,584 | $643,320 | $568,264 |
| 2023 | $13,070 | $1,187,828 | $630,706 | $557,122 |
| 2022 | $12,250 | $1,164,539 | $618,340 | $546,199 |
| 2021 | $12,053 | $1,141,706 | $606,216 | $535,490 |
| 2020 | $8,470 | $797,405 | $230,405 | $567,000 |
Agents Affiliated with this Home
-
Lindsey Harn

Seller's Agent in 2020
Lindsey Harn
Christie's International Real Estate Sereno
(805) 250-5993
32 in this area
746 Total Sales
-
David Fuentes

Buyer's Agent in 2020
David Fuentes
Coast & County Brokers
(805) 773-9500
9 Total Sales
-
Kathryn Specchierla
K
Buyer Co-Listing Agent in 2020
Kathryn Specchierla
Coast & County Brokers
(805) 595-2444
11 Total Sales
Map
Source: California Regional Multiple Listing Service (CRMLS)
MLS Number: SP20067997
APN: 003-511-039
- 581 Higuera St Unit 208
- 389 Pismo & 1417 Carmel
- 1427 Beach St
- 973 Higuera St
- 2019 Beebee St
- 570 Peach St Unit 31
- 2103 Price St
- 1526 Garden St
- 863 Chorro St
- 667 Hill St
- 1415 Morro St Unit 7
- 750 Chorro St Unit 5
- 145 South St Unit B08
- 145 South St Unit A71
- 145 South St Unit A10
- 145 South St Unit c2
- 145 South St Unit A08
- 871 Islay St
- 680 Chorro St Unit 18
- 2220 Exposition Dr Unit 64
- 460 Marsh St
- 460 Marsh St Unit 101
- 460 Marsh St Unit 102
- 460 Marsh St Unit 103
- 450 Marsh St
- 443 Marsh St
- 523 Higuera St
- 441 Marsh St Unit A
- 441 Marsh St Unit B
- 433 Marsh St
- 486 Marsh St
- 486 Marsh St Unit A
- 486 Marsh St Unit C
- 486 Marsh St Unit 110
- 437 Marsh St
- 461 Marsh St
- 1206 Carmel St
- 435 Marsh St
- 1208 Carmel St
- 521 Higuera St
