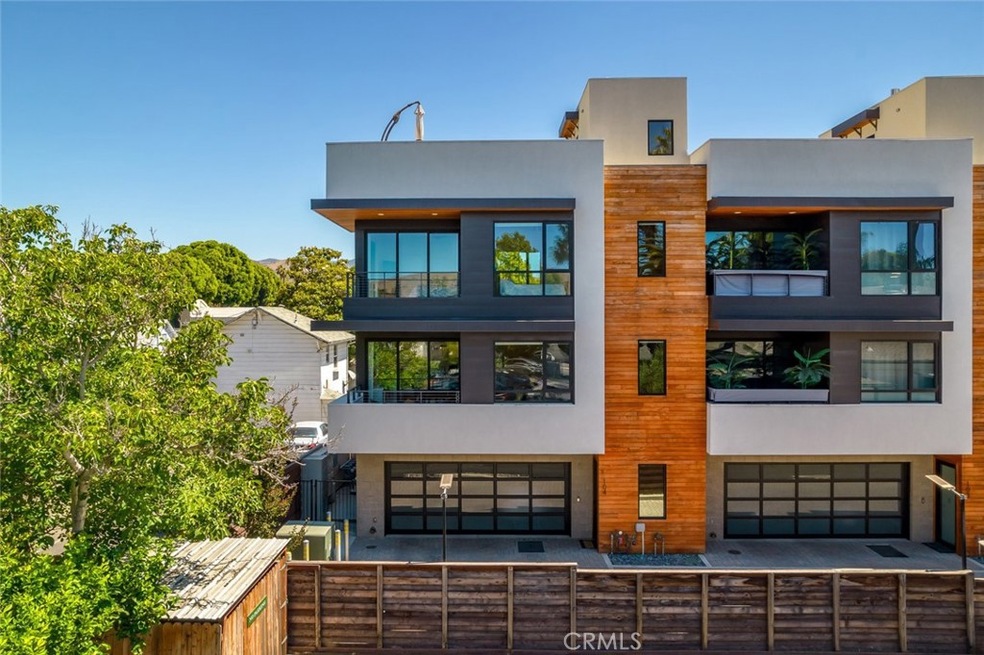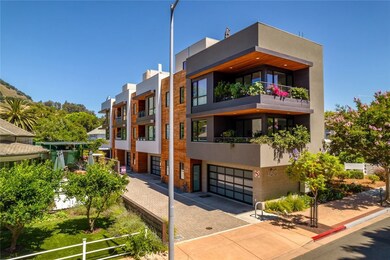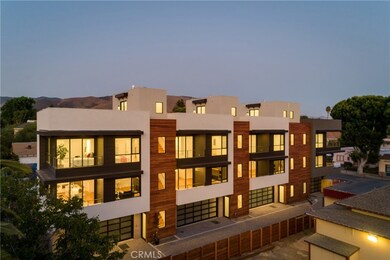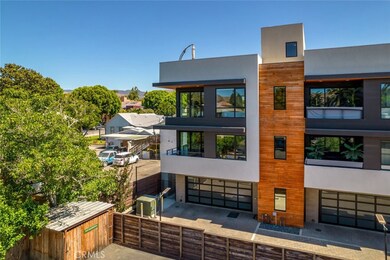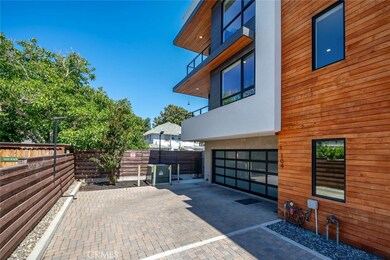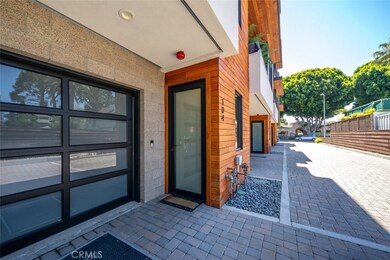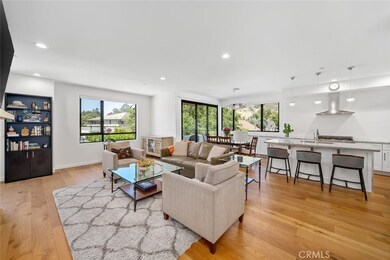
460 Marsh St Unit 104 San Luis Obispo, CA 93401
Downtown San Luis Obispo NeighborhoodHighlights
- Rooftop Deck
- Primary Bedroom Suite
- Dual Staircase
- Laguna Middle School Rated A
- Panoramic View
- 4-minute walk to Jack House & Gardens
About This Home
As of September 2024Welcome to this exquisite end-unit home in this prime location of beautiful San Luis Obispo, offering over 1,700 sq ft of luxurious living space featuring a modern exterior design that seamlessly blends style and functionality. The artistic wood fencing adds a unique and creative touch, ensuring privacy while enhancing the visual appeal. This modern 2-bedroom, 2.5-bathroom 2 car garage gem is flooded with natural light, featuring an open floor plan and expansive windows that perfectly frame the breathtaking views of the Cerro San Luis mountains. The sleek frosted glass garage doors not only provide a contemporary look but also allows natural light to filter in, creating a bright atmosphere Enjoy the rare privilege of a 400 sq ft rooftop deck, an exceptional vantage point for soaking in the natural beauty of downtown SLO. This space is plumbed for an outdoor kitchen and spa, making it the ultimate setting for entertaining or unwinding in style. Designed with high-end finishes and custom features throughout, this home epitomizes luxury living. Every detail has been thoughtfully curated to provide an unparalleled living experience. Experience the convenience of an elevator that seamlessly connects the garage to the rooftop, ensuring a smooth transition across all levels making this home live as a single story home. The interiors are elegant, featuring a cozy gas fireplace, beautiful engineered hardwood floors, and efficient air conditioning for year-round comfort. The kitchen is a chef's dream, with top-of-the-line appliances, soft-close cabinets, and a large island that serves as the perfect centerpiece for both meal prep and casual dining. A deck off the dining area offers a perfect spot to enjoy morning sunrises with a warm cup of coffee, surrounded by serene mountain views. The spacious primary bedroom is a true retreat, boasting a generous walk-in closet and an en suite bathroom with a walk-in shower and elegant tile work. A private deck of the primary bedroom provides a tranquil space to unwind with a glass of wine while watching spectacular sunsets. Close to shopping, fine dining, and all the amenities that downtown SLO has to offer. Homes with such upgraded features, including an elevator and rooftop deck, are a rare find in this area. Make your appointment today to experience this stunning home and discover the epitome of luxurious living in San Luis Obispo.
Last Agent to Sell the Property
Christie's International Real Estate Sereno Brokerage Phone: 805-441-7744 License #01868098 Listed on: 08/15/2024

Home Details
Home Type
- Single Family
Est. Annual Taxes
- $12,954
Year Built
- Built in 2019
Lot Details
- 1,875 Sq Ft Lot
- Paved or Partially Paved Lot
- Density is 21-25 Units/Acre
HOA Fees
- $50 Monthly HOA Fees
Parking
- 2 Car Attached Garage
- Parking Available
Property Views
- Panoramic
- City Lights
- Mountain
- Hills
- Neighborhood
Home Design
- Turnkey
- Planned Development
Interior Spaces
- 1,772 Sq Ft Home
- 4-Story Property
- Elevator
- Dual Staircase
- Wired For Sound
- High Ceiling
- Ceiling Fan
- Family Room Off Kitchen
- Living Room with Fireplace
Kitchen
- Open to Family Room
- Gas Oven
- Six Burner Stove
- Range Hood
- Microwave
- Dishwasher
- Kitchen Island
- Self-Closing Drawers and Cabinet Doors
Bedrooms and Bathrooms
- 2 Bedrooms
- Retreat
- Primary Bedroom Suite
- Walk-In Closet
- Dual Vanity Sinks in Primary Bathroom
- Walk-in Shower
- Exhaust Fan In Bathroom
Laundry
- Laundry Room
- Stacked Washer and Dryer
Outdoor Features
- Balcony
- Rooftop Deck
- Patio
- Exterior Lighting
Additional Features
- Suburban Location
- Central Heating and Cooling System
Listing and Financial Details
- Assessor Parcel Number 003511042
- Seller Considering Concessions
Community Details
Overview
- Managed By Homeowners Association
- San Luis Obispo Subdivision
- Maintained Community
Recreation
- Hiking Trails
- Bike Trail
Ownership History
Purchase Details
Home Financials for this Owner
Home Financials are based on the most recent Mortgage that was taken out on this home.Purchase Details
Home Financials for this Owner
Home Financials are based on the most recent Mortgage that was taken out on this home.Similar Homes in San Luis Obispo, CA
Home Values in the Area
Average Home Value in this Area
Purchase History
| Date | Type | Sale Price | Title Company |
|---|---|---|---|
| Grant Deed | $1,627,500 | Fidelity National Title | |
| Grant Deed | $1,120,000 | Fidelity National Title Co |
Mortgage History
| Date | Status | Loan Amount | Loan Type |
|---|---|---|---|
| Open | $1,302,000 | New Conventional | |
| Previous Owner | $784,000 | New Conventional |
Property History
| Date | Event | Price | Change | Sq Ft Price |
|---|---|---|---|---|
| 09/18/2024 09/18/24 | Sold | $1,627,500 | -1.4% | $918 / Sq Ft |
| 08/15/2024 08/15/24 | For Sale | $1,650,000 | +47.3% | $931 / Sq Ft |
| 06/26/2020 06/26/20 | Sold | $1,120,000 | -6.6% | $644 / Sq Ft |
| 05/14/2020 05/14/20 | Pending | -- | -- | -- |
| 04/30/2020 04/30/20 | For Sale | $1,199,000 | -- | $690 / Sq Ft |
Tax History Compared to Growth
Tax History
| Year | Tax Paid | Tax Assessment Tax Assessment Total Assessment is a certain percentage of the fair market value that is determined by local assessors to be the total taxable value of land and additions on the property. | Land | Improvement |
|---|---|---|---|---|
| 2024 | $12,954 | $1,200,863 | $643,320 | $557,543 |
| 2023 | $12,954 | $1,177,317 | $630,706 | $546,611 |
| 2022 | $12,141 | $1,154,234 | $618,340 | $535,894 |
| 2021 | $11,946 | $1,131,603 | $606,216 | $525,387 |
| 2020 | $8,396 | $790,405 | $230,405 | $560,000 |
Agents Affiliated with this Home
-
Lindsey Harn

Seller's Agent in 2024
Lindsey Harn
Christie's International Real Estate Sereno
(805) 250-5993
31 in this area
750 Total Sales
-
Chloe Gannage
C
Buyer's Agent in 2024
Chloe Gannage
Christie's International Real Estate Sereno
(805) 294-5749
1 in this area
32 Total Sales
-
Joyce Deline

Buyer's Agent in 2020
Joyce Deline
Cornerstone Modern Broker
(805) 773-4130
1 in this area
30 Total Sales
Map
Source: California Regional Multiple Listing Service (CRMLS)
MLS Number: SC24155701
APN: 003-511-042
- 1212 Carmel St
- 480 Pacific St
- 389 Pismo & 1417 Carmel
- 581 Higuera St Unit 210
- 581 Higuera St Unit 203
- 581 Higuera St Unit 306
- 581 Higuera St Unit 208
- 973 Higuera St
- 2019 Beebee St
- 2082 Harris St
- 570 Peach St Unit 25
- 570 Peach St Unit 31
- 1526 Garden St
- 145 South St Unit A28
- 145 South St Unit B08
- 145 South St Unit A10
- 2220 Exposition Dr Unit 94
- 755 Chorro St
- 680 Chorro St Unit 18
- 1700 Osos St
