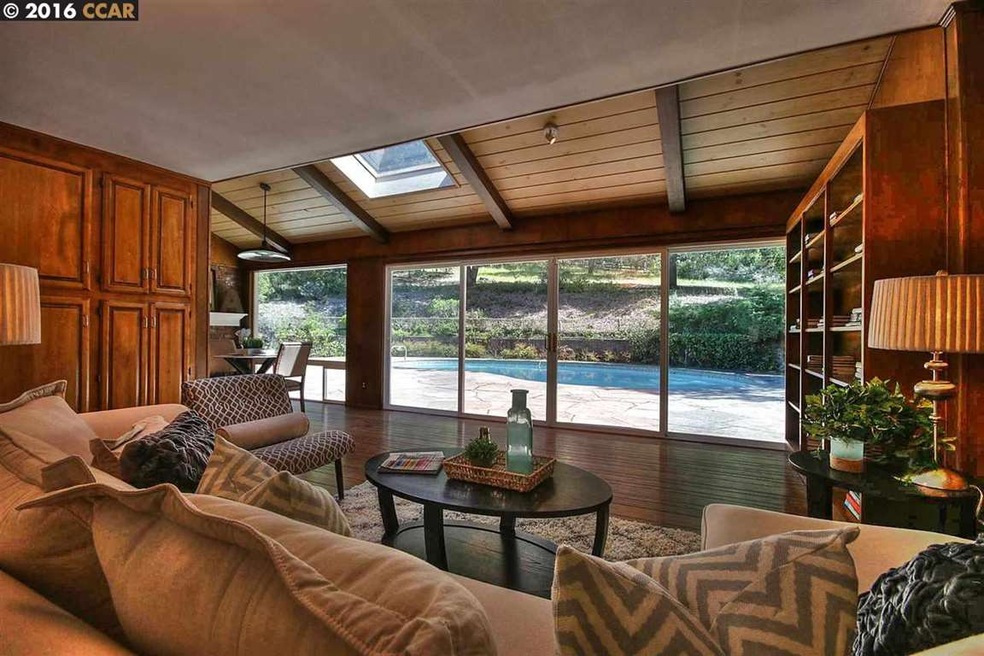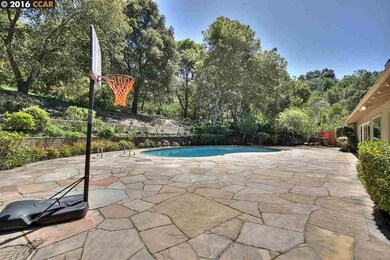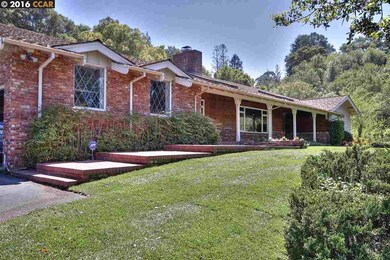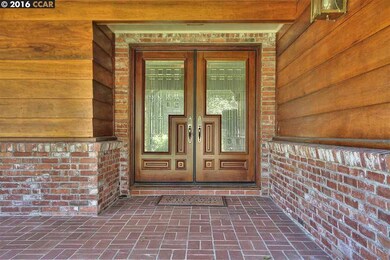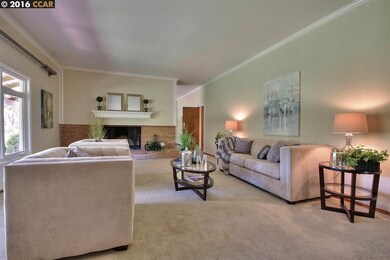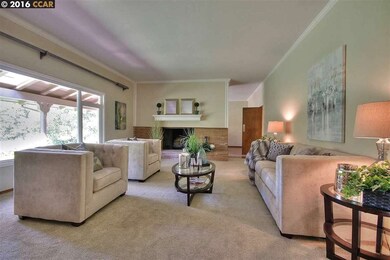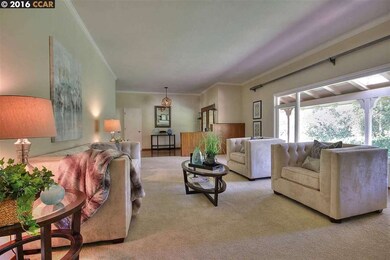
460 Miner Rd Orinda, CA 94563
Orinda Village Neighborhood
4
Beds
3
Baths
3,016
Sq Ft
0.98
Acres
Highlights
- In Ground Pool
- View of Trees or Woods
- 0.98 Acre Lot
- Wagner Ranch Elementary School Rated A
- Updated Kitchen
- Family Room with Fireplace
About This Home
As of April 2022OPEN HOUSE APRIL 3 AND 10 1-4 4 BEDROOM/3 BATH HOME WITH OVER 3000 SQ FT ON ALMOST AN ACRE LOCATED IN THE COUNTRY CLUB AREA OF ORINDA THIS HOME FEATURES A VERY GENEROUS SIZE LIVING ROOM, LARGE DINING ROOM AND A KITCHEN/FAMILY ROOM/EATING AREA THAT ALL LOOK OUT ON THE POOL.
Home Details
Home Type
- Single Family
Est. Annual Taxes
- $34,914
Year Built
- Built in 1955
Lot Details
- 0.98 Acre Lot
- Fenced
- Lot Sloped Down
- Front and Back Yard Sprinklers
- Back and Front Yard
- Property is zoned 1001
Parking
- 2 Car Attached Garage
- Garage Door Opener
Property Views
- Woods
- Trees
Home Design
- Brick Exterior Construction
- Shake Roof
- Stucco
Interior Spaces
- 1-Story Property
- Wet Bar
- Brick Fireplace
- Family Room with Fireplace
- 2 Fireplaces
- Family Room Off Kitchen
- Living Room with Fireplace
Kitchen
- Updated Kitchen
- Breakfast Area or Nook
- Breakfast Bar
- Gas Range
- Microwave
- Dishwasher
- Stone Countertops
Flooring
- Wood
- Carpet
Bedrooms and Bathrooms
- 4 Bedrooms
- 3 Full Bathrooms
Laundry
- Dryer
- Washer
- 220 Volts In Laundry
Pool
- In Ground Pool
- Gunite Pool
Outdoor Features
- Shed
Utilities
- Central Air
- Radiant Heating System
- Electricity To Lot Line
- Gas Water Heater
Community Details
- No Home Owners Association
- Contra Costa Association
- Miner Road Subdivision
Listing and Financial Details
- Assessor Parcel Number 261171003
Ownership History
Date
Name
Owned For
Owner Type
Purchase Details
Listed on
Mar 4, 2022
Closed on
Mar 18, 2022
Sold by
Towle Charles V and Towle Laura
Bought by
Brun Family Trust
Seller's Agent
Clark Thompson
Village Associates Real Estate
Buyer's Agent
Cat Watters
Vanguard Properties
List Price
$2,395,000
Sold Price
$2,810,000
Premium/Discount to List
$415,000
17.33%
Total Days on Market
10
Current Estimated Value
Home Financials for this Owner
Home Financials are based on the most recent Mortgage that was taken out on this home.
Estimated Appreciation
-$196,924
Avg. Annual Appreciation
-2.98%
Original Mortgage
$1,560,000
Outstanding Balance
$1,478,868
Interest Rate
4.16%
Mortgage Type
New Conventional
Estimated Equity
$1,077,193
Purchase Details
Listed on
Apr 1, 2016
Closed on
Apr 28, 2016
Sold by
Thompson Dean and Thompson Asako Kanekiyo
Bought by
Towle Charles and Towle Laura
Seller's Agent
Jim Ellis
Coldwell Banker
Buyer's Agent
Deidre Joyner
Red Oak Realty
List Price
$1,500,000
Sold Price
$1,585,000
Premium/Discount to List
$85,000
5.67%
Home Financials for this Owner
Home Financials are based on the most recent Mortgage that was taken out on this home.
Avg. Annual Appreciation
10.19%
Original Mortgage
$1,268,000
Interest Rate
3.71%
Mortgage Type
New Conventional
Purchase Details
Closed on
Apr 8, 2013
Sold by
Thompson Dean and Thompson Kanekiyo
Bought by
Thompson Dean and Thompson Asako Kanekiyo
Home Financials for this Owner
Home Financials are based on the most recent Mortgage that was taken out on this home.
Original Mortgage
$625,500
Interest Rate
3.47%
Mortgage Type
New Conventional
Purchase Details
Closed on
Aug 5, 2011
Sold by
Noble Scott D
Bought by
Thompson Dean and Kanekiyo Asako
Home Financials for this Owner
Home Financials are based on the most recent Mortgage that was taken out on this home.
Original Mortgage
$729,750
Interest Rate
4.46%
Mortgage Type
New Conventional
Purchase Details
Closed on
Jul 13, 2011
Sold by
Thompson Deanne M
Bought by
Thompson Dean M
Home Financials for this Owner
Home Financials are based on the most recent Mortgage that was taken out on this home.
Original Mortgage
$729,750
Interest Rate
4.46%
Mortgage Type
New Conventional
Purchase Details
Closed on
Feb 3, 2005
Sold by
Noble Robert D
Bought by
Noble Robert D
Purchase Details
Closed on
Jun 3, 2003
Sold by
Noble Robert D and Noble Barbara J
Bought by
Noble Robert D and Noble Barbara J
Home Financials for this Owner
Home Financials are based on the most recent Mortgage that was taken out on this home.
Original Mortgage
$271,000
Interest Rate
5.61%
Mortgage Type
Balloon
Purchase Details
Closed on
Nov 2, 2001
Sold by
Noble Robert D and Noble Barbara J
Bought by
Noble Robert D and Noble Barbara J
Home Financials for this Owner
Home Financials are based on the most recent Mortgage that was taken out on this home.
Original Mortgage
$275,000
Interest Rate
6.62%
Mortgage Type
Purchase Money Mortgage
Map
Create a Home Valuation Report for This Property
The Home Valuation Report is an in-depth analysis detailing your home's value as well as a comparison with similar homes in the area
Similar Homes in Orinda, CA
Home Values in the Area
Average Home Value in this Area
Purchase History
| Date | Type | Sale Price | Title Company |
|---|---|---|---|
| Grant Deed | $2,810,000 | Chicago Title | |
| Grant Deed | $1,585,000 | Chicago Title Company | |
| Interfamily Deed Transfer | -- | North American Title Co Inc | |
| Grant Deed | $1,072,000 | Chicago Title Company | |
| Interfamily Deed Transfer | -- | Chicago Title Company | |
| Interfamily Deed Transfer | -- | -- | |
| Interfamily Deed Transfer | -- | Alliance Title Company | |
| Interfamily Deed Transfer | -- | Alliance Title Company | |
| Interfamily Deed Transfer | -- | Placer Title Company | |
| Interfamily Deed Transfer | -- | Placer Title |
Source: Public Records
Mortgage History
| Date | Status | Loan Amount | Loan Type |
|---|---|---|---|
| Open | $1,560,000 | New Conventional | |
| Previous Owner | $1,268,000 | New Conventional | |
| Previous Owner | $625,500 | New Conventional | |
| Previous Owner | $729,750 | New Conventional | |
| Previous Owner | $271,000 | Balloon | |
| Previous Owner | $275,000 | Purchase Money Mortgage |
Source: Public Records
Property History
| Date | Event | Price | Change | Sq Ft Price |
|---|---|---|---|---|
| 02/04/2025 02/04/25 | Off Market | $1,585,000 | -- | -- |
| 02/04/2025 02/04/25 | Off Market | $2,810,000 | -- | -- |
| 04/04/2022 04/04/22 | Sold | $2,810,000 | +17.3% | $932 / Sq Ft |
| 03/11/2022 03/11/22 | Pending | -- | -- | -- |
| 03/04/2022 03/04/22 | For Sale | $2,395,000 | +51.1% | $794 / Sq Ft |
| 05/11/2016 05/11/16 | Sold | $1,585,000 | +5.7% | $526 / Sq Ft |
| 04/12/2016 04/12/16 | Pending | -- | -- | -- |
| 04/01/2016 04/01/16 | For Sale | $1,500,000 | -- | $497 / Sq Ft |
Source: Contra Costa Association of REALTORS®
Tax History
| Year | Tax Paid | Tax Assessment Tax Assessment Total Assessment is a certain percentage of the fair market value that is determined by local assessors to be the total taxable value of land and additions on the property. | Land | Improvement |
|---|---|---|---|---|
| 2024 | $34,914 | $2,200,000 | $1,808,541 | $391,459 |
| 2023 | $34,914 | $2,866,200 | $2,356,200 | $510,000 |
| 2022 | $22,171 | $1,768,094 | $1,020,922 | $747,172 |
| 2021 | $21,729 | $1,733,426 | $1,000,904 | $732,522 |
| 2019 | $21,474 | $1,682,013 | $971,217 | $710,796 |
| 2018 | $19,781 | $1,649,033 | $952,174 | $696,859 |
| 2017 | $19,250 | $1,616,700 | $933,504 | $683,196 |
| 2016 | $13,913 | $1,137,433 | $848,831 | $288,602 |
| 2015 | $13,842 | $1,120,348 | $836,081 | $284,267 |
| 2014 | $13,649 | $1,098,403 | $819,704 | $278,699 |
Source: Public Records
Source: Contra Costa Association of REALTORS®
MLS Number: 40734554
APN: 261-171-003-5
Nearby Homes
- 7 La Cintilla
- 5 Brookbank Rd
- 523 Miner Rd
- 25 La Campana Rd
- 24 La Campana Rd
- 125 Sleepy Hollow Ln
- 8 La Campana Rd
- 4 El Sereno
- 36 Tarry Ln
- 35 Tiger Tail Ct
- 5 Tappan Ct
- 18 Van Tassel Ln
- 40 Camino Don Miguel
- 13 Saint James Ct
- 77 Van Ripper Ln
- 135 Camino Don Miguel
- 118 Camino Don Miguel
- 161 Camino Don Miguel
- 147 Camino Don Miguel
- 6 Snowberry Ln
