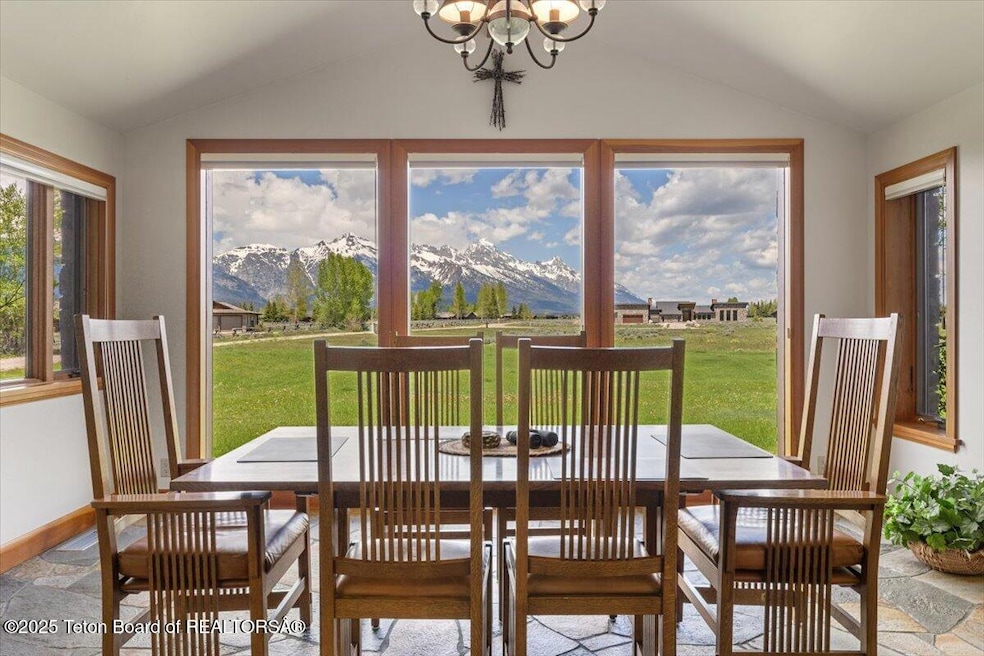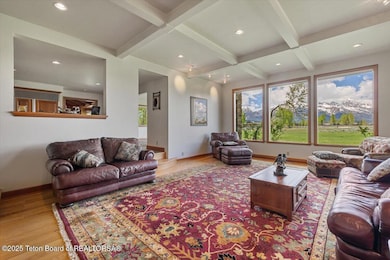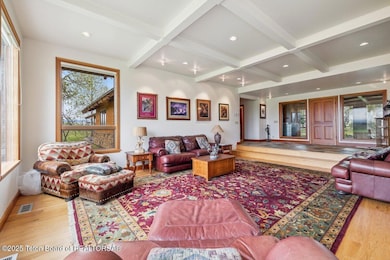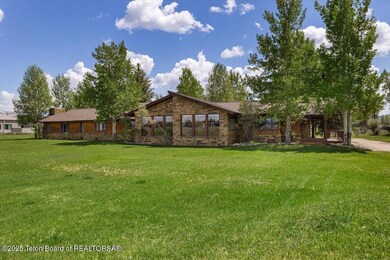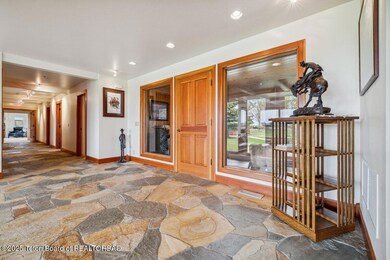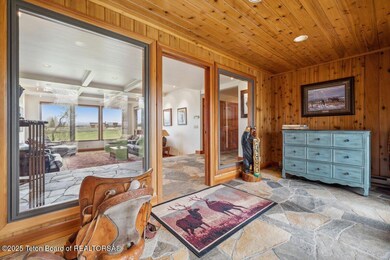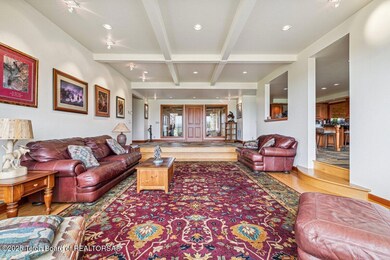
460 Moulton Loop Rd Jackson, WY 83001
Estimated payment $34,716/month
Highlights
- Horses Allowed On Property
- Scenic Views
- Cathedral Ceiling
- Jackson Hole High School Rated A-
- Deck
- Wood Flooring
About This Home
Experience the unparalleled beauty of Jackson Hole from this exceptional 5-acre property in the coveted Moulton Ranches. Set against the breathtaking backdrop of the Teton Range, this stunning 4-bedroom, 4-bathroom home offers forever-protected views that capture the essence of Wyoming's natural grandeur.Thoughtfully situated to maximize both privacy and scenery, the residence backs directly onto a preserved elk migration corridor—ensuring both wildlife encounters and uninterrupted open space for generations to come. Inside, the home balances rustic elegance with modern comfort, featuring spacious living areas, vaulted ceilings, and expansive windows that frame the mountains.Whether you're savoring the peacefulness of the sunrise Alpenglow on the Tetons or watching elk pass through the corridor at dusk, this property offers a rare blend of serenity, scenic beauty, and authentic Jackson Hole living.
Home Details
Home Type
- Single Family
Est. Annual Taxes
- $31,109
Year Built
- Built in 1982
Lot Details
- 5 Acre Lot
- Open Space
- Year Round Access
- Landscaped
- Level Lot
- Sprinkler System
Parking
- 2 Car Attached Garage
- Garage Door Opener
- Gravel Driveway
Property Views
- Scenic Vista
- Mountain
Home Design
- Shingle Roof
- Composition Shingle Roof
- Wood Siding
- Cedar Siding
- Stone Exterior Construction
- Stick Built Home
Interior Spaces
- 3,880 Sq Ft Home
- 1-Story Property
- Central Vacuum
- Furnished
- Cathedral Ceiling
- Mud Room
- Workshop
- Storage Room
- Wood Flooring
Kitchen
- Range
- Microwave
- Freezer
- Dishwasher
- Trash Compactor
Bedrooms and Bathrooms
- 4 Bedrooms
- 4 Bathrooms
Laundry
- Dryer
- Washer
Outdoor Features
- Deck
- Patio
- Outdoor Storage
- Storage Shed
- Porch
Horse Facilities and Amenities
- Horses Allowed On Property
Utilities
- Forced Air Heating System
- Radiant Heating System
- Electric Baseboard Heater
- Electricity To Lot Line
- Well
- Water Softener
- Phone Available
- Cable TV Available
Community Details
- Property has a Home Owners Association
- Moulton Ranches Subdivision
Listing and Financial Details
- Assessor Parcel Number 22-42-16-22-3-00-064
Map
Home Values in the Area
Average Home Value in this Area
Tax History
| Year | Tax Paid | Tax Assessment Tax Assessment Total Assessment is a certain percentage of the fair market value that is determined by local assessors to be the total taxable value of land and additions on the property. | Land | Improvement |
|---|---|---|---|---|
| 2024 | $23,750 | $427,160 | $132,382 | $294,778 |
| 2023 | $23,118 | $411,146 | $70,206 | $340,940 |
| 2022 | $14,307 | $255,578 | $70,206 | $185,372 |
| 2021 | $12,134 | $212,955 | $70,206 | $142,749 |
| 2020 | $11,598 | $205,352 | $61,077 | $144,275 |
| 2019 | $10,511 | $182,633 | $57,893 | $124,740 |
| 2018 | $9,254 | $161,633 | $57,893 | $103,740 |
| 2017 | $6,529 | $111,691 | $54,708 | $56,983 |
| 2016 | $7,224 | $123,583 | $46,381 | $77,202 |
| 2015 | $5,027 | $111,993 | $46,381 | $65,612 |
| 2014 | $5,027 | $86,148 | $46,381 | $39,767 |
| 2013 | $5,027 | $86,148 | $46,381 | $39,767 |
Property History
| Date | Event | Price | Change | Sq Ft Price |
|---|---|---|---|---|
| 06/15/2025 06/15/25 | For Sale | $5,750,000 | +228.6% | $1,482 / Sq Ft |
| 07/25/2014 07/25/14 | Sold | -- | -- | -- |
| 05/31/2014 05/31/14 | Pending | -- | -- | -- |
| 10/29/2012 10/29/12 | For Sale | $1,750,000 | -- | $460 / Sq Ft |
Purchase History
| Date | Type | Sale Price | Title Company |
|---|---|---|---|
| Grant Deed | -- | None Available | |
| Interfamily Deed Transfer | -- | None Available |
Similar Homes in Jackson, WY
Source: Teton Board of REALTORS®
MLS Number: 25-1440
APN: R0009854
- 400 E Moulton Loop Rd
- 6790 N Timothy Rd
- TBD Huckleberry Dr
- 2100 N Spring Gulch Rd
- 600 E Golf Creek Ln Unit 15
- 25 Huckleberry Dr
- 35 Huckleberry Dr
- 720 Paintbrush Dr
- 6275 N Aspen Dr
- 6300 N Aspen Dr
- 735 E Wild Rye Dr
- 775 E Wild Rye Dr
- 6045 N Spring Gulch Rd
- 5910 Coneflower Dr Unit 30
- 5870 Mountain Mahogany Ln Unit 13
- 6315 N Red Tail Rd
- 6355/6335 Red Tail Rd
- 6600 N Snake River Woods Dr
- 305 E Trap Club Rd
- 505 E Trap Club Rd
