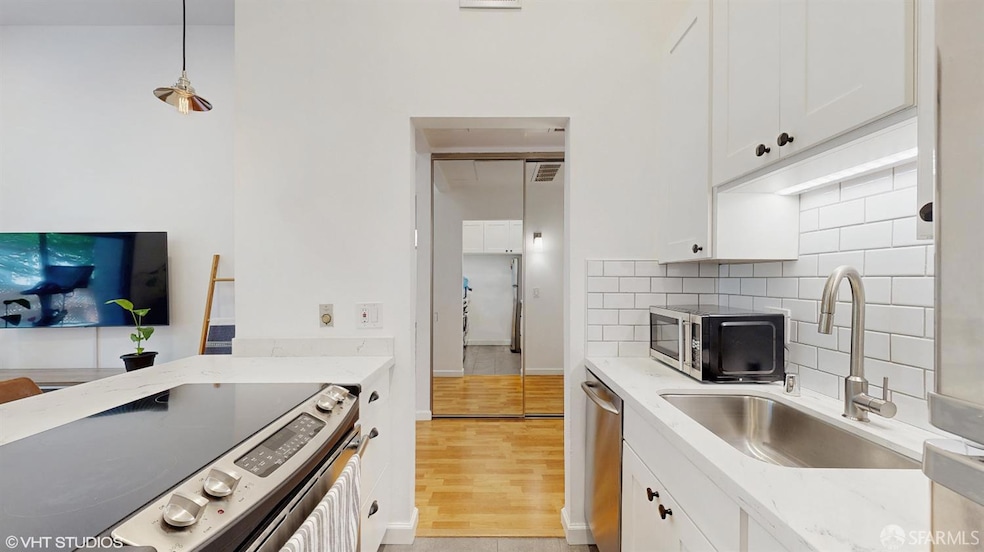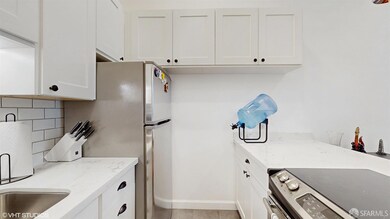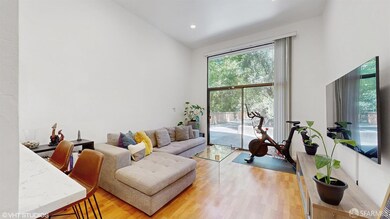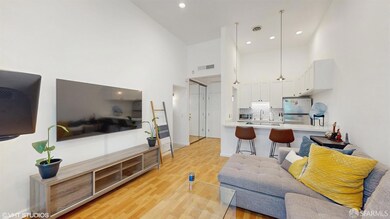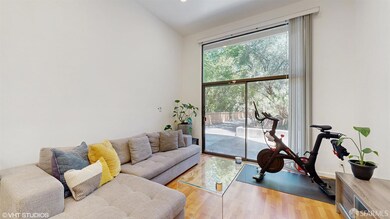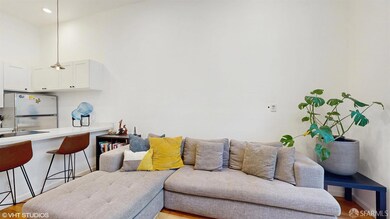
The Keys 460 N Civic Dr Unit 317 Walnut Creek, CA 94596
Contra Costa Centre NeighborhoodEstimated payment $2,837/month
Highlights
- Fitness Center
- In Ground Pool
- End Unit
- Indian Valley Elementary School Rated A-
- Cathedral Ceiling
- Quartz Countertops
About This Home
Welcome to your serene urban retreat! This loved and well maintained 1 bedroom, 1 bath corner unit offers a stylish living space with soaring 12-foot ceilings and an abundance of natural light. Enjoy your peace in this quiet corner unit, complemented by an updated kitchen featuring sleek stainless steel appliances and gorgeous quartz counter tops. The spacious bedroom with plenty of space for a king size bed also includes a generous walk-in closet, providing ample storage. With its updated finishes and cozy, yet airy, open feel, this condo is the perfect blend of comfort and design. The property also includes mature landscaping, ponds, multiple pools and hot tubs, tennis courts, a gym and a club house all within close proximity to the many shops and restaurants Downtown Walnut Creek has to offer. With only a 15 minute walk to the Walnut Creek BART station, this unit is perfect for the savvy commuters. HOA fee covers water, sewer, garbage, basic cable and a portion of the electricity. This condo has it all and it can all be yours! Seller is motivated. Schedule your viewing today.
Property Details
Home Type
- Condominium
Est. Annual Taxes
- $4,592
Year Built
- Built in 1972 | Remodeled
Lot Details
- End Unit
- Gated Home
HOA Fees
- $805 Monthly HOA Fees
Parking
- 1 Car Garage
- Side by Side Parking
- Assigned Parking
Interior Spaces
- 517 Sq Ft Home
- 3-Story Property
- Cathedral Ceiling
- Family or Dining Combination
- Storage Room
- Laundry on lower level
Kitchen
- Breakfast Area or Nook
- Electric Cooktop
- Microwave
- Dishwasher
- Quartz Countertops
- Disposal
Flooring
- Carpet
- Laminate
- Tile
Bedrooms and Bathrooms
- Walk-In Closet
- 1 Full Bathroom
Pool
- In Ground Pool
- In Ground Spa
- Fence Around Pool
Outdoor Features
Utilities
- Central Heating and Cooling System
- Baseboard Heating
Listing and Financial Details
- Assessor Parcel Number 173-210-267-6
Community Details
Overview
- Association fees include cable TV, common areas, electricity, elevator, maintenance exterior, ground maintenance, management, pool, recreation facility, sewer, trash, water
- 792 Units
- The Keys Association, Phone Number (925) 947-0401
- Mid-Rise Condominium
- Car Wash Area
Amenities
- Community Barbecue Grill
- Coin Laundry
Recreation
- Outdoor Game Court
- Indoor Game Court
- Community Playground
- Community Spa
Pet Policy
- Dogs and Cats Allowed
Map
About The Keys
Home Values in the Area
Average Home Value in this Area
Tax History
| Year | Tax Paid | Tax Assessment Tax Assessment Total Assessment is a certain percentage of the fair market value that is determined by local assessors to be the total taxable value of land and additions on the property. | Land | Improvement |
|---|---|---|---|---|
| 2025 | $4,592 | $324,728 | $227,310 | $97,418 |
| 2024 | $4,592 | $318,361 | $222,853 | $95,508 |
| 2023 | $4,484 | $312,120 | $218,484 | $93,636 |
| 2022 | $4,436 | $306,000 | $214,200 | $91,800 |
| 2021 | $4,206 | $289,790 | $211,293 | $78,497 |
| 2019 | $4,095 | $281,197 | $205,027 | $76,170 |
| 2018 | $3,973 | $275,684 | $201,007 | $74,677 |
| 2017 | $3,888 | $270,279 | $197,066 | $73,213 |
| 2016 | $3,802 | $264,980 | $193,202 | $71,778 |
| 2015 | $2,668 | $164,215 | $107,097 | $57,118 |
| 2014 | $2,628 | $161,000 | $105,000 | $56,000 |
Property History
| Date | Event | Price | Change | Sq Ft Price |
|---|---|---|---|---|
| 08/05/2025 08/05/25 | Price Changed | $304,998 | -1.0% | $590 / Sq Ft |
| 07/08/2025 07/08/25 | Price Changed | $307,998 | -2.2% | $596 / Sq Ft |
| 06/22/2025 06/22/25 | Price Changed | $314,998 | -1.2% | $609 / Sq Ft |
| 06/09/2025 06/09/25 | For Sale | $318,887 | +6.3% | $617 / Sq Ft |
| 02/04/2025 02/04/25 | Off Market | $300,000 | -- | -- |
| 03/26/2021 03/26/21 | Sold | $300,000 | -3.2% | $580 / Sq Ft |
| 02/24/2021 02/24/21 | Pending | -- | -- | -- |
| 02/17/2021 02/17/21 | For Sale | $310,000 | 0.0% | $600 / Sq Ft |
| 02/06/2021 02/06/21 | Pending | -- | -- | -- |
| 01/05/2021 01/05/21 | Price Changed | $310,000 | -3.1% | $600 / Sq Ft |
| 11/06/2020 11/06/20 | For Sale | $320,000 | -- | $619 / Sq Ft |
Purchase History
| Date | Type | Sale Price | Title Company |
|---|---|---|---|
| Grant Deed | $300,000 | Fidelity National Title Co | |
| Grant Deed | $265,000 | Old Republic Title Company | |
| Interfamily Deed Transfer | -- | First American Title Company | |
| Interfamily Deed Transfer | -- | First American Title Company | |
| Interfamily Deed Transfer | -- | Old Republic Title Company | |
| Grant Deed | $161,000 | Old Republic Title Company | |
| Grant Deed | $111,000 | Chicago Title Company | |
| Grant Deed | $74,000 | Fidelity National Title | |
| Trustee Deed | $72,007 | Service Link | |
| Grant Deed | $224,000 | Alliance Title Company | |
| Interfamily Deed Transfer | -- | -- | |
| Grant Deed | $167,500 | Financial Title | |
| Grant Deed | $129,000 | Old Republic Title Company | |
| Grant Deed | $62,000 | First California Title Compa |
Mortgage History
| Date | Status | Loan Amount | Loan Type |
|---|---|---|---|
| Open | $291,000 | New Conventional | |
| Previous Owner | $206,400 | New Conventional | |
| Previous Owner | $172,500 | New Conventional | |
| Previous Owner | $70,000 | New Conventional | |
| Previous Owner | $54,972 | Credit Line Revolving | |
| Previous Owner | $192,500 | Unknown | |
| Previous Owner | $212,800 | Purchase Money Mortgage | |
| Previous Owner | $150,750 | Purchase Money Mortgage | |
| Previous Owner | $155,000 | Stand Alone First | |
| Previous Owner | $120,937 | Stand Alone First | |
| Previous Owner | $60,605 | FHA |
Similar Homes in Walnut Creek, CA
Source: San Francisco Association of REALTORS® MLS
MLS Number: 425046376
APN: 173-210-267-6
- 430 N Civic Dr Unit 103
- 440 N Civic Dr Unit 203
- 440 N Civic Dr Unit 105
- 440 N Civic Dr Unit 315
- 450 N Civic Dr Unit 311
- 430 N Civic Dr Unit 411
- 470 N Civic Dr Unit 208
- 470 N Civic Dr Unit 105
- 470 N Civic Dr Unit 312
- 470 N Civic Dr Unit 204
- 480 N Civic Dr Unit 103
- 490 N Civic Dr Unit 101
- 2408 Westcliffe Ln
- 300 N Civic Dr Unit 308
- 300 N Civic Dr Unit 403
- 330 N Civic Dr Unit 204
- 300 N Civic Dr Unit 406
- 389 Pimlico Dr Unit 159
- 41 Heather Ln
- 1310 Walden Rd Unit 15
- 530 N Civic Dr
- 320 N Civic Dr Unit 409
- 161 N Civic Dr
- 2383 N Main St Unit FL4-ID933
- 2383 N Main St
- 101 Hogan Ct
- 1555 Riviera Ave
- 2318 San Juan Ave Unit 3
- 2723 Oak Rd Unit K
- 555 Ygnacio Valley Rd Unit 222
- 1960 N Main St
- 2742 Oak Rd Unit 200
- 1716 N Main St
- 1800 Lacassie Ave
- 1800 Lacassie Ave Unit FL2-ID1893
- 1800 Lacassie Ave Unit FL3-ID984
- 1160 Lincoln Ave
- 1547 Geary Rd
- 1001 Harvey Dr
- 7011 Sunne Ln Unit FL4-ID1902
