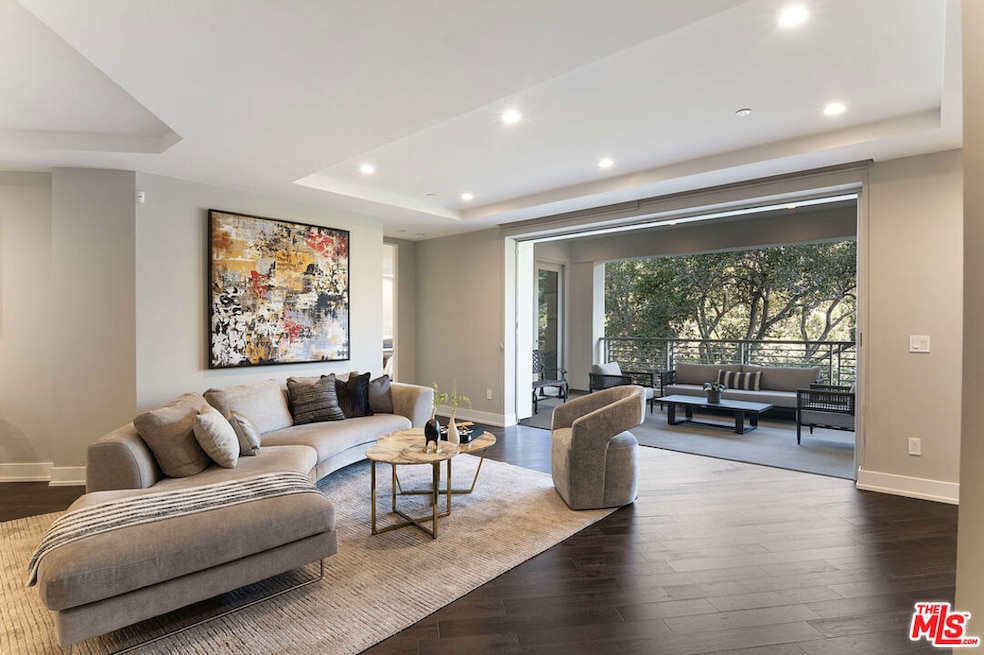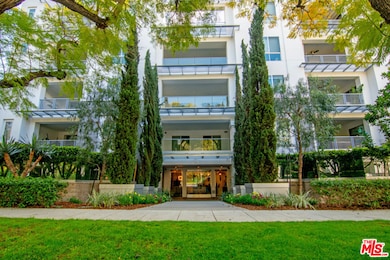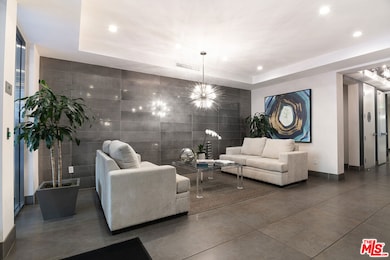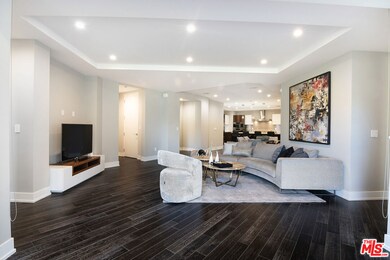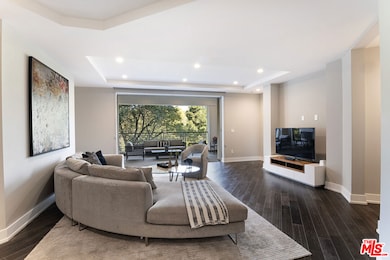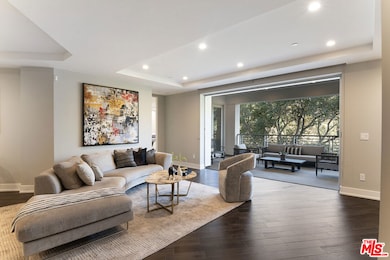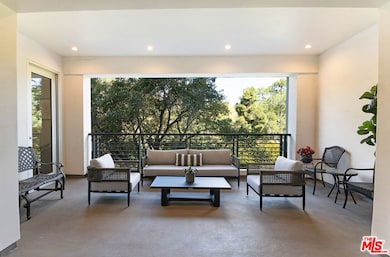
460 N Palm Dr Unit 303 Beverly Hills, CA 90210
Highlights
- Fitness Center
- 24-Hour Security
- 0.6 Acre Lot
- Hawthorne Elementary School Rated A
- Newly Remodeled
- Wood Flooring
About This Home
As of October 2024Honored to present the crown jewel of Beverly Hills; a stunning 2 bedroom, 2.5 bathroom condo located in the prestigious full service building of '460 Palm.' Spanning approximately 1,950 square feet of living space, this condo exemplifies an open floor plan. The gourmet kitchen is an entertainer's dream, featuring top-of-the-line Miele and Sub-Zero appliances, custom cabinetry, and a generously sized Caesar stone center island. The master suite boasts a spacious walk-in closet and a modern spa-like bathroom equipped with dual sinks, a soaking tub, and two additional walk-in closets. The window's in the second en-suite bedroom take advantage of the natural light and tree-lined wall of green it looks out to. The expansive private patio looks out onto a beautiful tree lined street; ideal for outdoor dining and relaxation at its finest. Additional amenities include two side-by-side parking spaces, a state-of-the-art fitness center, an elegant lounge, ample private storage, and round-the-clock concierge services. Located a short distance from both world-class shopping and fine dining.
Last Agent to Sell the Property
Keller Williams Beverly Hills License #01261623 Listed on: 03/28/2024

Last Buyer's Agent
Keller Williams Beverly Hills License #01261623 Listed on: 03/28/2024

Property Details
Home Type
- Condominium
Est. Annual Taxes
- $29,052
Year Built
- Built in 2015 | Newly Remodeled
HOA Fees
- $1,905 Monthly HOA Fees
Parking
- 2 Car Garage
- Side by Side Parking
Home Design
- Modern Architecture
Interior Spaces
- 1,950 Sq Ft Home
- 1-Story Property
- Living Room
- Dining Area
- Park or Greenbelt Views
Kitchen
- Breakfast Bar
- Oven or Range
- <<microwave>>
- Freezer
- Dishwasher
- Disposal
Flooring
- Wood
- Carpet
Bedrooms and Bathrooms
- 2 Bedrooms
- Walk-In Closet
Laundry
- Laundry Room
- Dryer
- Washer
Outdoor Features
- Balcony
- Covered patio or porch
Utilities
- Central Heating and Cooling System
- Sewer in Street
Listing and Financial Details
- Assessor Parcel Number 4342-034-111
Community Details
Overview
- 35 Units
Amenities
- Meeting Room
- Elevator
- Community Mailbox
Recreation
- Fitness Center
Pet Policy
- Call for details about the types of pets allowed
Security
- 24-Hour Security
- Card or Code Access
Ownership History
Purchase Details
Home Financials for this Owner
Home Financials are based on the most recent Mortgage that was taken out on this home.Purchase Details
Home Financials for this Owner
Home Financials are based on the most recent Mortgage that was taken out on this home.Similar Homes in the area
Home Values in the Area
Average Home Value in this Area
Purchase History
| Date | Type | Sale Price | Title Company |
|---|---|---|---|
| Grant Deed | $2,330,000 | First American Title Company | |
| Grant Deed | $2,075,000 | Fntg |
Mortgage History
| Date | Status | Loan Amount | Loan Type |
|---|---|---|---|
| Previous Owner | $800,000 | New Conventional |
Property History
| Date | Event | Price | Change | Sq Ft Price |
|---|---|---|---|---|
| 10/29/2024 10/29/24 | Sold | $2,330,000 | -6.8% | $1,195 / Sq Ft |
| 09/03/2024 09/03/24 | Pending | -- | -- | -- |
| 03/28/2024 03/28/24 | For Sale | $2,499,999 | -- | $1,282 / Sq Ft |
Tax History Compared to Growth
Tax History
| Year | Tax Paid | Tax Assessment Tax Assessment Total Assessment is a certain percentage of the fair market value that is determined by local assessors to be the total taxable value of land and additions on the property. | Land | Improvement |
|---|---|---|---|---|
| 2024 | $29,052 | $2,408,211 | $481,640 | $1,926,571 |
| 2023 | $28,529 | $2,360,993 | $472,197 | $1,888,796 |
| 2022 | $27,710 | $2,314,700 | $462,939 | $1,851,761 |
| 2021 | $26,902 | $2,269,314 | $453,862 | $1,815,452 |
| 2019 | $26,125 | $2,202,006 | $440,401 | $1,761,605 |
| 2018 | $25,144 | $2,158,830 | $431,766 | $1,727,064 |
| 2016 | $24,132 | $2,075,000 | $415,000 | $1,660,000 |
| 2015 | $11,588 | $1,021,037 | $418,040 | $602,997 |
| 2014 | $6,233 | $409,852 | $409,852 | $0 |
Agents Affiliated with this Home
-
Dafna Milstein

Seller's Agent in 2024
Dafna Milstein
Keller Williams Beverly Hills
(310) 867-5598
6 in this area
77 Total Sales
Map
Source: The MLS
MLS Number: 24-373233
APN: 4342-034-111
- 460 N Palm Dr Unit 403
- 455 N Palm Dr Unit PH
- 424 N Palm Dr Unit 101
- 429 N Oakhurst Dr Unit 203
- 425 N Palm Dr Unit 403
- 425 N Palm Dr Unit 301
- 425 N Palm Dr Unit 102
- 432 N Oakhurst Dr Unit 503
- 430 N Oakhurst Dr Unit 105
- 455 N Oakhurst Dr Unit 3
- 455 N Oakhurst Dr Unit A2
- 419 N Oakhurst Dr Unit 102
- 450 N Oakhurst Dr Unit 304
- 412 N Palm Dr Unit 304
- 447 N Doheny Dr Unit 104
- 447 N Doheny Dr Unit 102
- 411 N Oakhurst Dr Unit 106
- 411 N Oakhurst Dr Unit 201
- 411 N Oakhurst Dr Unit 102
- 406 N Oakhurst Dr Unit 204
