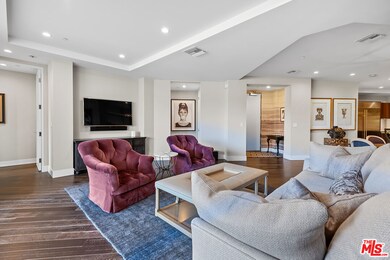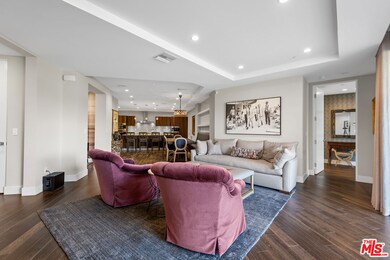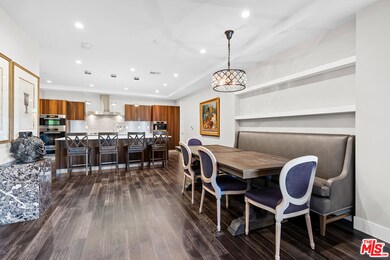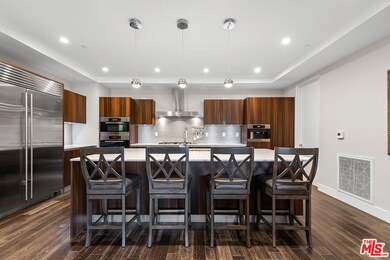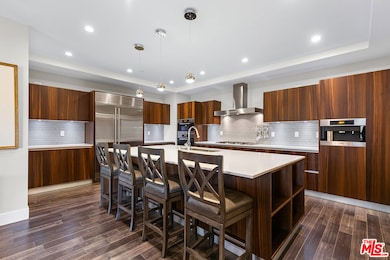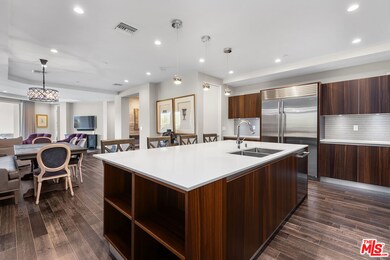
460 N Palm Dr Unit 403 Beverly Hills, CA 90210
Highlights
- Concierge
- Fitness Center
- Gourmet Kitchen
- Hawthorne Elementary School Rated A
- 24-Hour Security
- 0.6 Acre Lot
About This Home
As of January 2025World class condo living at the exclusive 460 Palm Community in prime Beverly Hills, developed by ETCO Homes. Set on one of 90210's gorgeous and tranquil tree lined streets, this home is the epitome of luxury and elegance. Encompassing 1,950 SQFT, this 2 bedroom, 2.5 bathroom residence seamlessly blends sophisticated design with an open concept layout. The gourmet chef's kitchen is a culinary masterpiece, outfitted with premium Miele and Sub-Zero appliances, custom imported European style cabinetry, separate laundry room, a vast pantry, and an expansive Caesarstone island overlooking the main living area and balcony a perfect layout for entertaining! This stylish unit offers two spacious full en suite bedrooms, an expansive primary suite offering his & hers walk-in closets, and a spa like bathroom with soaking tub, separate shower, and dual sinks. There is a generous sized private patio with multi-slide disappearing doors offering a 'zero edge' experience, as it overlooks lush foliage and breathtaking views of the hills, in a picturesque setting for alfresco dining and the ultimate in relaxation. This timeless and distinctively designed complex offers 24 hour concierge, including video surveillance for added security and peace of mind, newly renovated fitness center, lounge/conference room, courtyard, 2 side by side parking spaces, guest parking, and private storage room. Just a short stroll to all that Beverly Hills has to offer including the finest high-end stores, incredible dining and cafes, Wallis Annenberg Center for the Performing Arts, Civic Center, Beverly Hills Hotel, Sunday Farmers Market, and located in the Beverly Hills Unified School District! A true modern masterpiece delivering an unmatched lifestyle.
Property Details
Home Type
- Condominium
Est. Annual Taxes
- $32,670
Year Built
- Built in 2015 | Remodeled
HOA Fees
- $1,905 Monthly HOA Fees
Home Design
- Contemporary Architecture
- Turnkey
Interior Spaces
- 1,950 Sq Ft Home
- Open Floorplan
- Wainscoting
- Recessed Lighting
- Double Pane Windows
- Living Room
- Dining Area
- Utility Room
- Laundry Room
- Views of Hills
- Alarm System
Kitchen
- Gourmet Kitchen
- Open to Family Room
- Breakfast Bar
- Walk-In Pantry
- Electric Oven
- Gas Cooktop
- Microwave
- Dishwasher
- Kitchen Island
Flooring
- Wood
- Tile
Bedrooms and Bathrooms
- 2 Bedrooms
- Walk-In Closet
- Remodeled Bathroom
- Powder Room
- Double Vanity
Parking
- 2 Covered Spaces
- Side by Side Parking
- Guest Parking
- Assigned Parking
- Controlled Entrance
Outdoor Features
- Balcony
- Open Patio
Utilities
- Central Heating and Cooling System
Listing and Financial Details
- Assessor Parcel Number 4342-034-116
Community Details
Overview
- Association fees include building and grounds, concierge
- 35 Units
- 5-Story Property
Amenities
- Concierge
- Meeting Room
- Elevator
Recreation
- Fitness Center
Pet Policy
- Pets Allowed
Security
- 24-Hour Security
- Controlled Access
- Fire and Smoke Detector
Ownership History
Purchase Details
Home Financials for this Owner
Home Financials are based on the most recent Mortgage that was taken out on this home.Purchase Details
Home Financials for this Owner
Home Financials are based on the most recent Mortgage that was taken out on this home.Purchase Details
Home Financials for this Owner
Home Financials are based on the most recent Mortgage that was taken out on this home.Similar Homes in the area
Home Values in the Area
Average Home Value in this Area
Purchase History
| Date | Type | Sale Price | Title Company |
|---|---|---|---|
| Grant Deed | -- | -- | |
| Grant Deed | -- | -- | |
| Grant Deed | $2,365,000 | Lawyers Title | |
| Grant Deed | $2,335,000 | Fntg |
Mortgage History
| Date | Status | Loan Amount | Loan Type |
|---|---|---|---|
| Open | $1,892,000 | New Conventional | |
| Previous Owner | $500,000 | Stand Alone Second | |
| Previous Owner | $1,751,250 | New Conventional |
Property History
| Date | Event | Price | Change | Sq Ft Price |
|---|---|---|---|---|
| 07/15/2025 07/15/25 | Price Changed | $17,500 | -12.1% | $9 / Sq Ft |
| 06/12/2025 06/12/25 | Price Changed | $19,900 | -8.1% | $10 / Sq Ft |
| 05/16/2025 05/16/25 | For Rent | $21,650 | 0.0% | -- |
| 05/16/2025 05/16/25 | For Sale | $2,395,000 | +1.3% | $1,228 / Sq Ft |
| 01/10/2025 01/10/25 | Sold | $2,365,000 | -0.4% | $1,213 / Sq Ft |
| 12/12/2024 12/12/24 | Pending | -- | -- | -- |
| 10/16/2024 10/16/24 | For Sale | $2,375,000 | -- | $1,218 / Sq Ft |
Tax History Compared to Growth
Tax History
| Year | Tax Paid | Tax Assessment Tax Assessment Total Assessment is a certain percentage of the fair market value that is determined by local assessors to be the total taxable value of land and additions on the property. | Land | Improvement |
|---|---|---|---|---|
| 2024 | $32,670 | $2,709,960 | $541,989 | $2,167,971 |
| 2023 | $32,081 | $2,656,824 | $531,362 | $2,125,462 |
| 2022 | $31,160 | $2,604,731 | $520,944 | $2,083,787 |
| 2021 | $30,253 | $2,553,659 | $510,730 | $2,042,929 |
| 2019 | $29,379 | $2,477,919 | $495,583 | $1,982,336 |
| 2018 | $28,277 | $2,429,333 | $485,866 | $1,943,467 |
| 2016 | $27,143 | $2,335,000 | $467,000 | $1,868,000 |
| 2015 | $11,588 | $1,021,037 | $418,040 | $602,997 |
| 2014 | $6,233 | $409,852 | $409,852 | $0 |
Agents Affiliated with this Home
-
Blair Chang

Seller's Agent in 2025
Blair Chang
The Agency
(310) 560-7320
5 in this area
56 Total Sales
-
David Rothblum

Seller's Agent in 2025
David Rothblum
RE/MAX
(818) 400-0803
2 in this area
120 Total Sales
Map
Source: The MLS
MLS Number: 24-453731
APN: 4342-034-116
- 455 N Palm Dr Unit PH
- 424 N Palm Dr Unit 101
- 429 N Oakhurst Dr Unit 203
- 425 N Palm Dr Unit 403
- 425 N Palm Dr Unit 301
- 425 N Palm Dr Unit 102
- 432 N Oakhurst Dr Unit 503
- 430 N Oakhurst Dr Unit 105
- 455 N Oakhurst Dr Unit 3
- 455 N Oakhurst Dr Unit A2
- 419 N Oakhurst Dr Unit 102
- 450 N Oakhurst Dr Unit 304
- 439 N Doheny Dr Unit 204
- 412 N Palm Dr Unit 304
- 447 N Doheny Dr Unit 104
- 447 N Doheny Dr Unit 102
- 411 N Oakhurst Dr Unit 106
- 411 N Oakhurst Dr Unit 201
- 411 N Oakhurst Dr Unit 102
- 406 N Oakhurst Dr Unit 204

