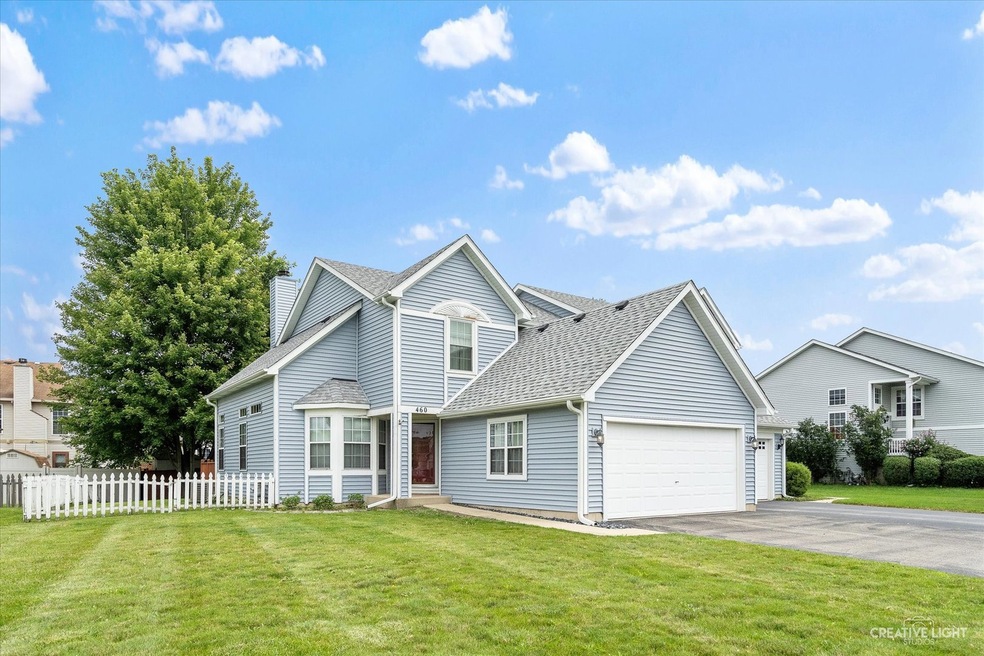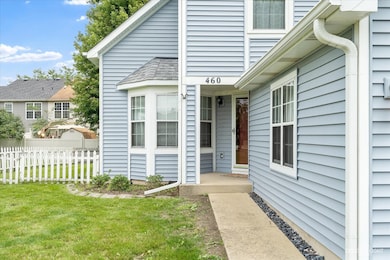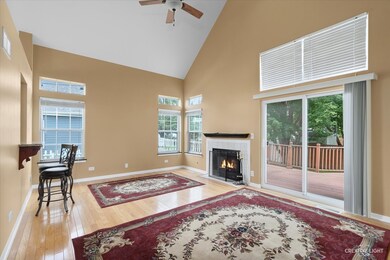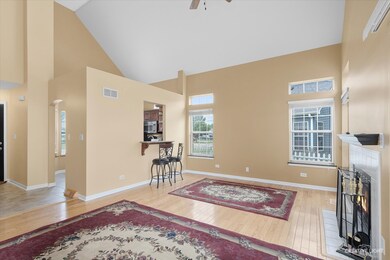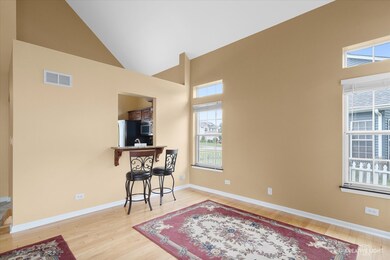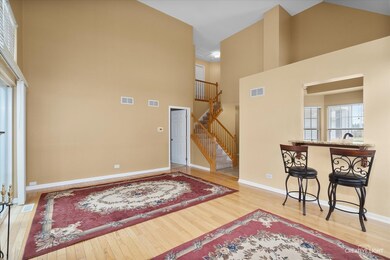
460 Newport Cir Oswego, IL 60543
North Oswego NeighborhoodHighlights
- Vaulted Ceiling
- Wood Flooring
- 2 Car Attached Garage
- Oswego East High School Rated A-
- Main Floor Bedroom
- Entrance Foyer
About This Home
As of August 2024Beautiful Oswego Duplex with NO HOA! Over 2,100 square feet with the finished basement! Check out that gorgeous, updated kitchen with all stainless appliances, and they STAY! Living room features a dramatic vaulted ceiling, a gas fireplace and lots of windows creating a bright and airy room! The primary suite is on the main level and features it's own private bathroom. Upstairs you will find two bedrooms, each with plenty of closet space, and a full bathroom in the hallway. The basement is finished and features a family room or a game or craft room...use it in the way that works best for you. Don't worry! The pool table stays to provide you with built in fun! There is also a storage room in the basement! The backyard has a nice deck overlooking the backyard. The neighborhood is conveniently located, and has highly rated Oswego Schools. Don't wait on this one! Welcome Home!
Last Agent to Sell the Property
Keller Williams Innovate - Aurora License #475125832 Listed on: 07/25/2024

Townhouse Details
Home Type
- Townhome
Est. Annual Taxes
- $6,106
Year Built
- Built in 1995
Lot Details
- Lot Dimensions are 61x110x43x114
Parking
- 2 Car Attached Garage
- Garage Door Opener
- Driveway
- Parking Included in Price
Home Design
- Half Duplex
- Asphalt Roof
- Vinyl Siding
- Concrete Perimeter Foundation
Interior Spaces
- 1,421 Sq Ft Home
- 2-Story Property
- Vaulted Ceiling
- Entrance Foyer
- Family Room with Fireplace
- Storage
- Laundry on main level
- Wood Flooring
- Finished Basement
- Basement Fills Entire Space Under The House
Kitchen
- Range
- Microwave
- Dishwasher
Bedrooms and Bathrooms
- 3 Bedrooms
- 3 Potential Bedrooms
- Main Floor Bedroom
- Bathroom on Main Level
Schools
- Long Beach Elementary School
- Plank Junior High School
- Oswego East High School
Utilities
- Forced Air Heating and Cooling System
- Heating System Uses Natural Gas
Listing and Financial Details
- Homeowner Tax Exemptions
Community Details
Overview
- 2 Units
- Heritage Of Oswego Subdivision
Pet Policy
- Dogs and Cats Allowed
Ownership History
Purchase Details
Home Financials for this Owner
Home Financials are based on the most recent Mortgage that was taken out on this home.Purchase Details
Home Financials for this Owner
Home Financials are based on the most recent Mortgage that was taken out on this home.Purchase Details
Home Financials for this Owner
Home Financials are based on the most recent Mortgage that was taken out on this home.Purchase Details
Home Financials for this Owner
Home Financials are based on the most recent Mortgage that was taken out on this home.Purchase Details
Home Financials for this Owner
Home Financials are based on the most recent Mortgage that was taken out on this home.Purchase Details
Similar Homes in the area
Home Values in the Area
Average Home Value in this Area
Purchase History
| Date | Type | Sale Price | Title Company |
|---|---|---|---|
| Warranty Deed | -- | Old Republic National Title | |
| Warranty Deed | $165,000 | Chicago Title Insurance Co | |
| Warranty Deed | $204,500 | Ticor Title | |
| Warranty Deed | $155,000 | -- | |
| Interfamily Deed Transfer | -- | Chicago Title Insurance Co | |
| Deed | $124,800 | -- |
Mortgage History
| Date | Status | Loan Amount | Loan Type |
|---|---|---|---|
| Previous Owner | $117,200 | New Conventional | |
| Previous Owner | $146,900 | New Conventional | |
| Previous Owner | $156,750 | New Conventional | |
| Previous Owner | $182,338 | New Conventional | |
| Previous Owner | $194,200 | Fannie Mae Freddie Mac | |
| Previous Owner | $151,905 | Credit Line Revolving | |
| Previous Owner | $155,306 | FHA | |
| Previous Owner | $152,840 | FHA | |
| Previous Owner | $111,500 | No Value Available | |
| Closed | -- | No Value Available |
Property History
| Date | Event | Price | Change | Sq Ft Price |
|---|---|---|---|---|
| 08/22/2024 08/22/24 | Sold | $335,000 | +3.1% | $236 / Sq Ft |
| 07/29/2024 07/29/24 | Pending | -- | -- | -- |
| 07/25/2024 07/25/24 | For Sale | $325,000 | +97.0% | $229 / Sq Ft |
| 02/21/2014 02/21/14 | Sold | $165,000 | -7.8% | -- |
| 01/21/2014 01/21/14 | Pending | -- | -- | -- |
| 01/04/2014 01/04/14 | For Sale | $179,000 | -- | -- |
Tax History Compared to Growth
Tax History
| Year | Tax Paid | Tax Assessment Tax Assessment Total Assessment is a certain percentage of the fair market value that is determined by local assessors to be the total taxable value of land and additions on the property. | Land | Improvement |
|---|---|---|---|---|
| 2024 | $6,281 | $84,046 | $16,148 | $67,898 |
| 2023 | $5,674 | $75,717 | $14,548 | $61,169 |
| 2022 | $5,674 | $68,833 | $13,225 | $55,608 |
| 2021 | $5,458 | $64,330 | $12,360 | $51,970 |
| 2020 | $5,335 | $62,456 | $12,000 | $50,456 |
| 2019 | $5,233 | $60,515 | $12,000 | $48,515 |
| 2018 | $4,918 | $55,661 | $9,662 | $45,999 |
| 2017 | $4,871 | $53,520 | $9,290 | $44,230 |
| 2016 | $4,780 | $51,961 | $9,019 | $42,942 |
| 2015 | $4,594 | $48,112 | $8,351 | $39,761 |
| 2014 | -- | $45,388 | $7,878 | $37,510 |
| 2013 | -- | $45,847 | $7,958 | $37,889 |
Agents Affiliated with this Home
-
Kathy Brothers

Seller's Agent in 2024
Kathy Brothers
Keller Williams Innovate - Aurora
(630) 201-4664
6 in this area
492 Total Sales
-
Gregorio Cirone

Buyer's Agent in 2024
Gregorio Cirone
xr realty
(708) 415-6755
2 in this area
566 Total Sales
-
Kathy Brooks

Seller's Agent in 2014
Kathy Brooks
Brummel Properties, Inc.
(239) 908-2315
116 Total Sales
-
J
Seller Co-Listing Agent in 2014
Jodi Davis
Century 21 Affiliated - Yorkville
Map
Source: Midwest Real Estate Data (MRED)
MLS Number: 12120757
APN: 03-10-161-015
- 133 Springbrook Trail S
- 222 Mondovi Dr
- 0000 Fifth St
- 70 Eastfield Rd
- 215 Long Beach Rd
- 404 Kent Ct
- 623 Queen Dr
- 401 Cascade Ln Unit 4
- 711 Bohannon Cir
- 709 Bohannon Cir
- 508 Victoria Ln
- 707 Bohannon Cir
- 315 Kensington Dr
- 261 Grays Dr
- 313 Kensington Dr
- 426 Fayette Dr
- 383 Cascade Ln
- 733 Market Dr
- 361 Cascade Ln Unit 1
- 223 Julep Ave
