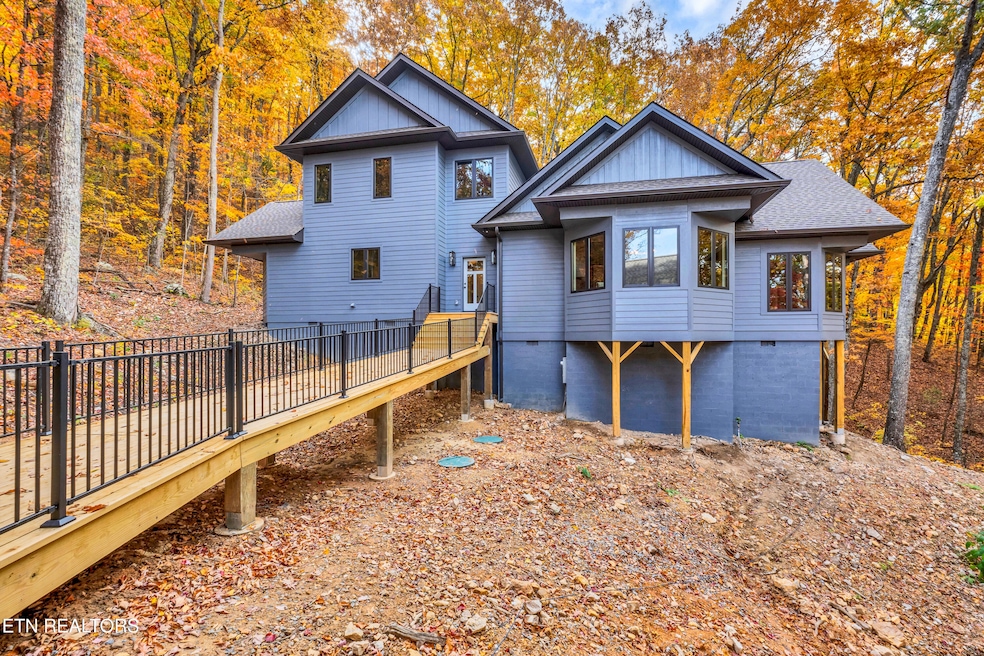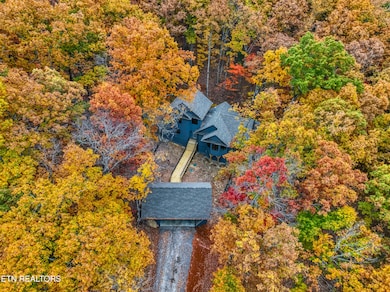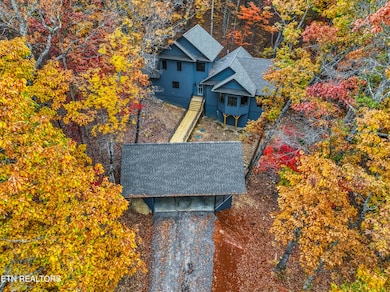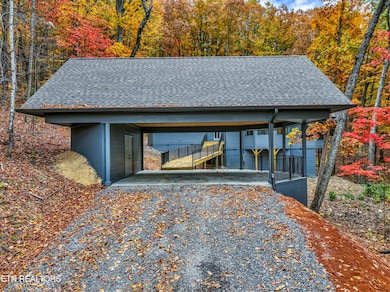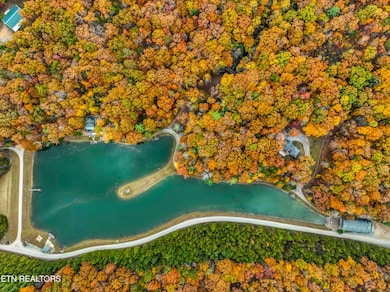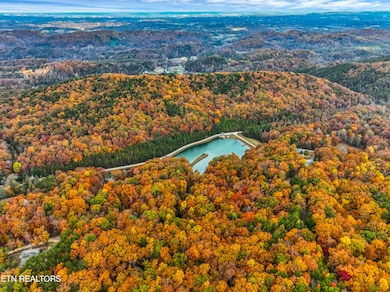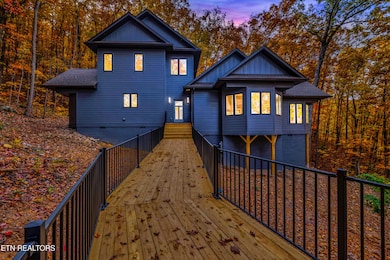460 Norton Maryville, TN 37803
Estimated payment $4,948/month
Highlights
- Access To Lake
- Gated Community
- Countryside Views
- Fitness Center
- 6.03 Acre Lot
- Contemporary Architecture
About This Home
Don't let this chance of a lifetime pass you by. In The Retreat At Butterfly Gap. Brand new, two bedroom each with their own ensuite, and a flex room, custom home with one of a kind finishes and unique architecture. No two homes are alike in this private, gated community. Community offers a spring fed lake with several community docks, swimming, fishing, underground utilities, city water, and nature all around. This unique home amenities: Main Level offers open floor plan with vaulted octagon ceilings, Shaw engineered hardwood flooring in Arbor Place , fireplace is a Heat N Glo SL-9 from Fireside Hearth & Home. Guest bath on the main level, large butler's pantry, large covered porch off of the main living area that is screened with tongue and groove ceiling. Kitchen with new Samsung appliances, Well Born cabinets, Quartz & Granite counters from Top Shop, Delta plumbing from Nolan throughout. Large laundry with cabinets and a folding area. Two large main suites with custom walk in closets with built in shelving, both have their own bathrooms. All baths have Toto toilets. All windows are Anderson 100 series from Anderson Lumber Company. Carport with tongue and groove ceiling and a large storage room. Very large walk in crawl space that can be used for storage. Property does have a creek on it. The community borders Foothills Parkway, but is only minutes from Downtown Maryville. Schedule a private showing today and own a private piece of these mountains.
Home Details
Home Type
- Single Family
Est. Annual Taxes
- $126
Year Built
- Built in 2025
Lot Details
- 6.03 Acre Lot
- Private Lot
- Irregular Lot
- Wooded Lot
HOA Fees
- $63 Monthly HOA Fees
Property Views
- Countryside Views
- Forest Views
Home Design
- Contemporary Architecture
- Block Foundation
- Frame Construction
Interior Spaces
- 2,469 Sq Ft Home
- Vaulted Ceiling
- Ceiling Fan
- Gas Fireplace
- Vinyl Clad Windows
- Great Room
- Combination Dining and Living Room
- Home Office
- Bonus Room
- Screened Porch
- Storage
- Wood Flooring
- Fire and Smoke Detector
Kitchen
- Eat-In Kitchen
- Range
- Microwave
- Dishwasher
Bedrooms and Bathrooms
- 2 Bedrooms
- Primary Bedroom on Main
- Split Bedroom Floorplan
- Walk-In Closet
- Walk-in Shower
Laundry
- Laundry Room
- Washer and Dryer Hookup
Unfinished Basement
- Walk-Out Basement
- Crawl Space
Parking
- Garage
- 2 Carport Spaces
- Parking Available
Outdoor Features
- Access To Lake
Utilities
- Central Heating and Cooling System
- Heating System Uses Propane
- Propane
- Tankless Water Heater
- Septic Tank
- Internet Available
Listing and Financial Details
- Assessor Parcel Number 093 037.21
Community Details
Overview
- Retreat At Butterfly Gap Subdivision
- Mandatory home owners association
Recreation
- Fitness Center
Security
- Gated Community
Map
Home Values in the Area
Average Home Value in this Area
Property History
| Date | Event | Price | List to Sale | Price per Sq Ft |
|---|---|---|---|---|
| 11/10/2025 11/10/25 | For Sale | $924,900 | -- | $375 / Sq Ft |
Source: East Tennessee REALTORS® MLS
MLS Number: 1321402
- 408 Deer Run Dr
- 6838 Flats Rd
- 0 Avens Ln Unit 1321797
- 7122 S Compton Dr
- 5696 Abrams View Tr
- 6163 Sandy Stand Rd
- 1401 Old Piney Rd
- 8 Bear Rd
- 0 Gold Pond Way
- 0 Rd Unit 1310254
- 5905 Omega Dr
- 5711 Hideaway Trail
- 5939 Happy Valley Rd
- 0 Lakeshore Dr
- 5720 S Hilltop Dr
- 6233 Steffner Cir
- 117 Cooper Rd
- 6028 Happy Valley Rd
- 5602 Lakeshore Dr
- 0.16 Acres S Lindsey St
- 3043 Best Rd
- 2811 Best Rd
- 1822 Hunters Hill Blvd
- 2713 Montvale Rd Unit 2713
- 2805 Big Bend Dr
- 1007 Huntington Place Dr
- 1512 Valley Breeze Cir
- 686 Bethany Ct
- 1901 Scenic Dr
- 804 Chilhowee View Rd
- 1704 Bob White Dr
- 121 Stanley Ave Unit 127
- 703 Clark St Unit 1
- 100 Enterprise Way
- 109 Circle Dr Unit 117
- 2715 Waters Place Dr
- 2425 Hallerins Ct
- 1019 Beech Tree Cove
- 1000 Infinity Dr
- 841 Sevierville Rd Unit Several
