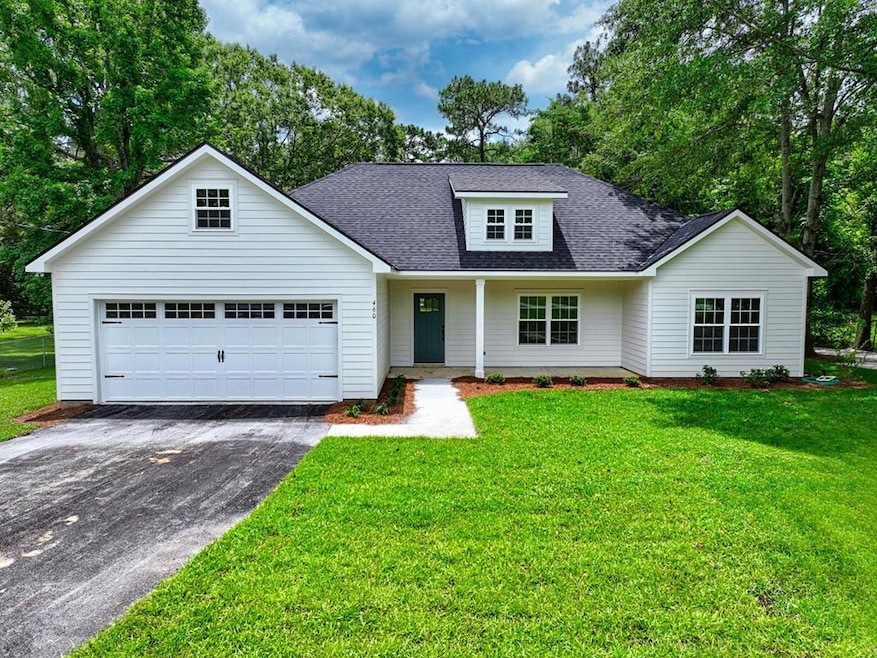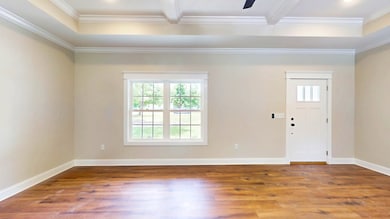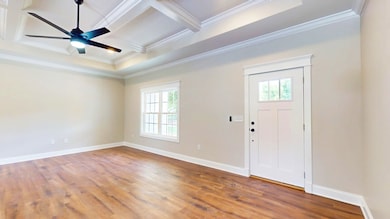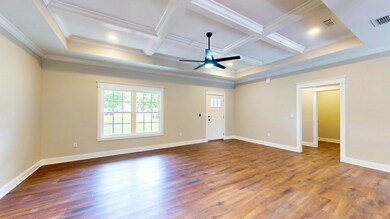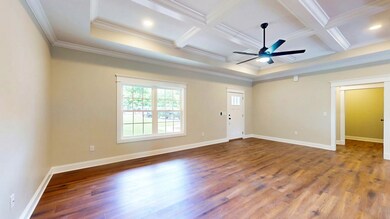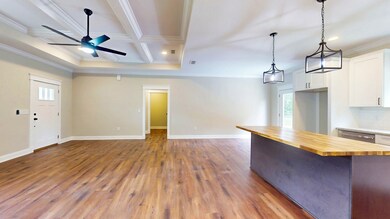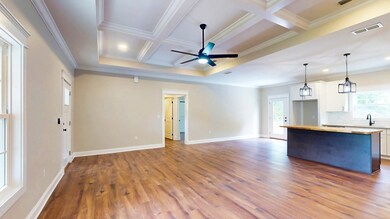
460 Old Cassidy Rd Thomasville, GA 31792
Estimated payment $2,169/month
Highlights
- New Construction
- Open Floorplan
- Traditional Architecture
- Primary Bedroom Suite
- Newly Painted Property
- High Ceiling
About This Home
Just Completed in 2025 – Brand New Construction on a Spacious .61 Acre Lot! Welcome to 460 Old Cassidy Road, where thoughtful design meets modern comfort. This beautiful new 3-bedroom, 2-bathroom home sits on a generous .61-acre lot with no HOA, offering space and freedom rarely found at this price point. Step inside to find gorgeous LVP flooring flowing throughout the open-concept layout. The kitchen, designed for both style and function, features matching granite countertops, a custom butcher block island, and flows seamlessly into the large living room – perfect for entertaining. Don't miss the coffered ceilings in the living area and the upgraded trim package that adds an extra touch of elegance throughout the home. The spacious primary suite includes a luxurious en-suite bathroom with double vanities and a beautiful tiled shower. Each detail has been carefully considered in this build, offering quality finishes and timeless appeal. Outside, enjoy the privacy and possibilities of your large yard – ready for gardening, pets, or play. Brand new and move-in ready – this is the one you've been waiting for. Call today to schedule your private tour!
Listing Agent
First Thomasville Realty Brokerage Phone: 2292266515 License #357690 Listed on: 06/16/2025
Home Details
Home Type
- Single Family
Year Built
- Built in 2025 | New Construction
Lot Details
- 0.61 Acre Lot
- Grass Covered Lot
Home Design
- Traditional Architecture
- Newly Painted Property
- Slab Foundation
- Shingle Roof
- Concrete Siding
Interior Spaces
- 1,547 Sq Ft Home
- 1-Story Property
- Open Floorplan
- Crown Molding
- Coffered Ceiling
- Tray Ceiling
- Sheet Rock Walls or Ceilings
- High Ceiling
- Ceiling Fan
- Recessed Lighting
- Luxury Vinyl Tile Flooring
- Laundry Room
Kitchen
- Breakfast Area or Nook
- Electric Range
- Microwave
- Dishwasher
- Solid Surface Countertops
Bedrooms and Bathrooms
- 3 Bedrooms
- Primary Bedroom Suite
- Walk-In Closet
- 2 Full Bathrooms
- Double Vanity
- Shower Only
Parking
- 2 Covered Spaces
- Driveway
- Open Parking
Outdoor Features
- Patio
- Porch
Location
- Property is near schools
- Property is near shops
Utilities
- Central Heating and Cooling System
Community Details
- No Home Owners Association
Listing and Financial Details
- Builder Warranty
Map
Home Values in the Area
Average Home Value in this Area
Property History
| Date | Event | Price | Change | Sq Ft Price |
|---|---|---|---|---|
| 06/16/2025 06/16/25 | For Sale | $330,000 | -- | $213 / Sq Ft |
Similar Homes in Thomasville, GA
Source: Thomasville Area Board of REALTORS®
MLS Number: 925621
- 100 Farmington Hills Dr
- 105 Bloomfield Dr
- 111 Bloomfield Dr
- 000 Forest Hills Dr
- 113 Bloomfield Dr
- 125 Bloomfield Dr
- 117 Bloomfield Dr
- 134 Bloomfield Dr
- 139 Bloomfield Dr
- 123 Bloomfield Dr
- 19258 Ga Highway 3
- 104 Grove Pointe Dr
- 19506 Georgia 3
- 314 Grove Pointe Dr
- 209 Henderson St
- 00 U S 84 Unit 2
- 1327 N Young St
- 1.35ac N Pinetree Blvd
- 111 Artzi Dr
- 1315 N Young St
