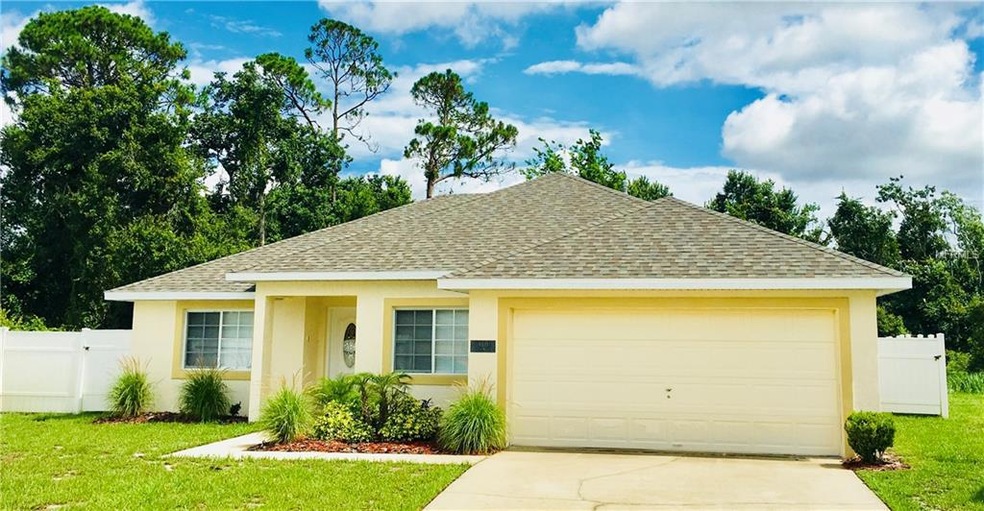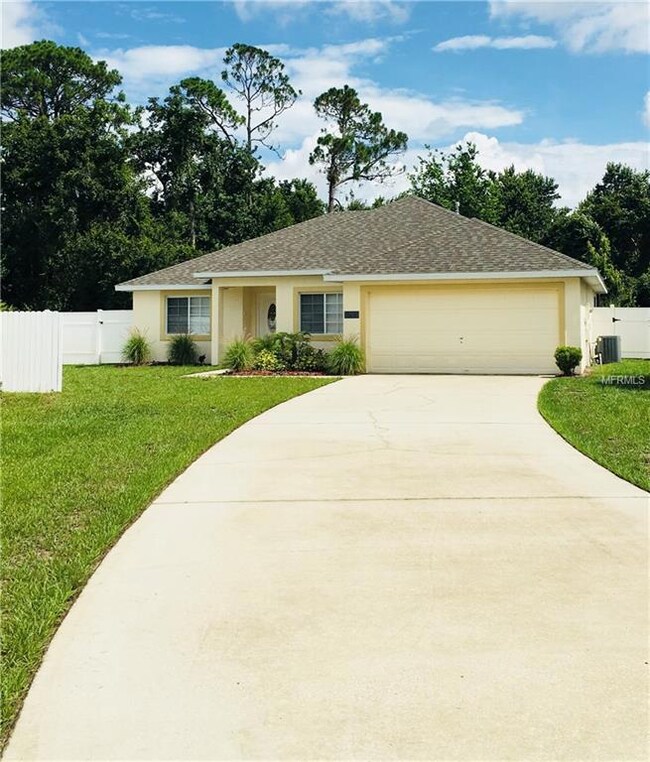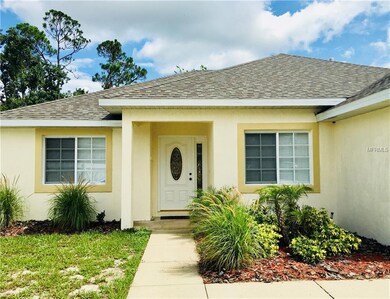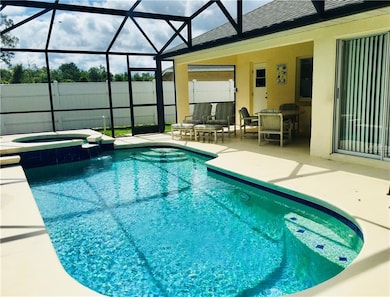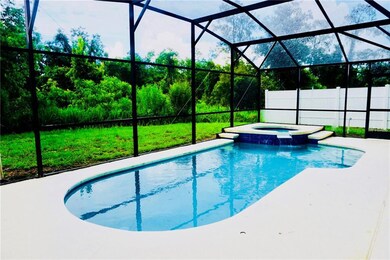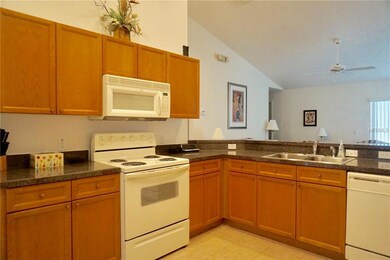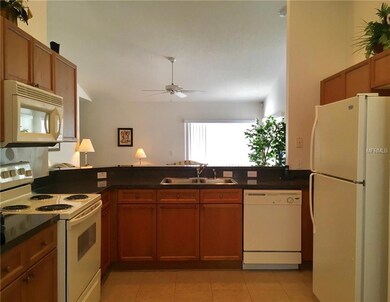
460 Paradise Woods Ct Davenport, FL 33896
Estimated Value: $328,000 - $372,000
Highlights
- Screened Pool
- View of Trees or Woods
- Deck
- Gated Community
- Open Floorplan
- High Ceiling
About This Home
As of August 2018Multiple Offers Submit Highest & Best. This home features a BRAND NEW ROOF INSTALLED IN FEBRUARY 2018. Florida Living at its best! This stunning 4 bedroom & 2 full bathroom home is completely furnished & turn-key ready. The magnificent living room is brightened by the natural light pouring in through the beautiful sliding glass door. Delight in the lanai & embrace a relaxing retreat of the luxurious pool & spa surrounded by a peaceful conservation area, guaranteeing no rear neighbors. The vaulted ceilings draw you into the formal dining room adjacent to the splendid kitchen with breakfast bar, plenty of cabinets, and counter space. The master suite offers a tremendous walk-in closet, en suite bathroom & discover it’s own access to the pool for your convenience. The master suite & one guest suite provide a refreshing view of the sparkling pool. All bedrooms and closets have adequate space. The home has a fence for your privacy, & a large driveway that can park up to 3 vehicles. Experience the charm of this home nestled in a quiet cul-de-sac. Prime location only 15 mins drive from Disney World, 30 mins drive from Seaworld & Universal Studios, & 90 mins drive to the beaches on the Gulf & Atlantic Coast. This is an absolute choice for a primary residence or a perfect opportunity of a vacation-income producing investment & a Vacation Home Management is already in placed. Provide your realtor a pre-approval letter or proof of cash funding to schedule a showing, and your new home awaits.
Last Agent to Sell the Property
MAZELG REALTY License #3331001 Listed on: 07/05/2018
Home Details
Home Type
- Single Family
Est. Annual Taxes
- $2,646
Year Built
- Built in 2004
Lot Details
- 10,620 Sq Ft Lot
- Near Conservation Area
- Irrigation
HOA Fees
- $67 Monthly HOA Fees
Parking
- 2 Car Attached Garage
Home Design
- Bungalow
- Slab Foundation
- Shingle Roof
- Block Exterior
- Stucco
Interior Spaces
- 1,344 Sq Ft Home
- Open Floorplan
- High Ceiling
- Ceiling Fan
- Drapes & Rods
- Blinds
- Sliding Doors
- Views of Woods
- Fire and Smoke Detector
Kitchen
- Range
- Microwave
- Dishwasher
- Disposal
Flooring
- Carpet
- Ceramic Tile
Bedrooms and Bathrooms
- 4 Bedrooms
- Split Bedroom Floorplan
- Walk-In Closet
- 2 Full Bathrooms
Laundry
- Laundry in Garage
- Dryer
- Washer
Pool
- Screened Pool
- Heated In Ground Pool
- Heated Spa
- In Ground Spa
- Fence Around Pool
- Pool Tile
Outdoor Features
- Deck
- Covered patio or porch
- Exterior Lighting
Utilities
- Central Heating and Cooling System
- High Speed Internet
- Cable TV Available
Listing and Financial Details
- Down Payment Assistance Available
- Visit Down Payment Resource Website
- Tax Lot 44
- Assessor Parcel Number 27-26-12-703503-000440
Community Details
Overview
- Paradise Woods HOA Inc Association, Phone Number (800) 932-6636
- Paradise Woods Ph 02 Subdivision
Security
- Gated Community
Ownership History
Purchase Details
Home Financials for this Owner
Home Financials are based on the most recent Mortgage that was taken out on this home.Purchase Details
Purchase Details
Purchase Details
Home Financials for this Owner
Home Financials are based on the most recent Mortgage that was taken out on this home.Similar Homes in Davenport, FL
Home Values in the Area
Average Home Value in this Area
Purchase History
| Date | Buyer | Sale Price | Title Company |
|---|---|---|---|
| Witke David J | $220,000 | Attorney | |
| Dell Christopher Douglas U | $182,700 | Attorney | |
| Morton Richard | $249,900 | Stewart Title Of Four Corner | |
| Settle Ian | $198,800 | Insured Real Estate Ttile Se |
Mortgage History
| Date | Status | Borrower | Loan Amount |
|---|---|---|---|
| Open | Witke David J | $222,044 | |
| Closed | Witke David J | $220,000 | |
| Previous Owner | Settle Ian | $159,000 |
Property History
| Date | Event | Price | Change | Sq Ft Price |
|---|---|---|---|---|
| 08/08/2018 08/08/18 | Sold | $220,000 | 0.0% | $164 / Sq Ft |
| 07/09/2018 07/09/18 | Pending | -- | -- | -- |
| 07/09/2018 07/09/18 | Price Changed | $220,000 | +12.8% | $164 / Sq Ft |
| 07/04/2018 07/04/18 | For Sale | $195,000 | -- | $145 / Sq Ft |
Tax History Compared to Growth
Tax History
| Year | Tax Paid | Tax Assessment Tax Assessment Total Assessment is a certain percentage of the fair market value that is determined by local assessors to be the total taxable value of land and additions on the property. | Land | Improvement |
|---|---|---|---|---|
| 2023 | $3,932 | $239,242 | $0 | $0 |
| 2022 | $3,491 | $217,493 | $0 | $0 |
| 2021 | $3,188 | $197,721 | $43,000 | $154,721 |
| 2020 | $3,154 | $195,202 | $41,000 | $154,202 |
| 2018 | $2,880 | $171,551 | $39,000 | $132,551 |
| 2017 | $2,646 | $156,536 | $0 | $0 |
| 2016 | $2,606 | $152,685 | $0 | $0 |
| 2015 | $2,107 | $139,070 | $0 | $0 |
| 2014 | $2,039 | $108,504 | $0 | $0 |
Agents Affiliated with this Home
-
Lienyvette Grimaldo

Seller's Agent in 2018
Lienyvette Grimaldo
MAZELG REALTY
(863) 399-0226
59 Total Sales
-
Eric Sigismondi
E
Seller Co-Listing Agent in 2018
Eric Sigismondi
MAZELG REALTY
(863) 651-9257
49 Total Sales
-
Veronica Figueroa

Buyer's Agent in 2018
Veronica Figueroa
EXP REALTY LLC
(407) 479-4577
19 in this area
2,022 Total Sales
-
S
Buyer Co-Listing Agent in 2018
Sonlla Trujillo Planadeball
Map
Source: Stellar MLS
MLS Number: P4901378
APN: 27-26-12-703503-000440
- 236 Paradise Woods Ct
- 266 Paradise Woods Ct
- 6220 County Road 547 N
- 6344 Old Lake Wilson Rd
- 607 Ronald Reagan Pkwy
- 122 Blue Cypress Dr
- 6555 Old Lake Wilson Rd
- 6555 Old Lake Wilson Rd Unit 189
- 6121 County Road 547 N
- 179 Blue Cypress Dr
- 253 Golden Sands Cir
- 149 Imperial Oak Ct
- 188 Ridgemont Ct
- 212 Golden Sands Cir
- 116 Ridgemont Ct
- 178 Hammock Ct
- 1110 Royal Ridge Dr
- 1111 Royal Ridge Dr
- 1103 Cypress Pointe Blvd
- 6218 Old Kissimmee Rd
- 460 Paradise Woods Ct
- 450 Paradise Woods Ct
- 470 Paradise Woods Ct
- 440 Paradise Woods Ct
- 430 Paradise Woods Ct
- 441 Paradise Woods Ct
- 420 Paradise Woods Ct
- 431 Paradise Woods Ct
- 410 Paradise Woods Ct
- 207 Paradise Woods Ct
- 340 Paradise Woods Place
- 411 Paradise Woods Ct
- 217 Paradise Woods Ct
- 330 Paradise Woods Place
- 400 Paradise Woods Ct
- 227 Paradise Woods Ct
- 401 Paradise Woods Ct
- 341 Paradise Woods Place
- 237 Paradise Woods Ct
- 237 Paradise Woods Ct
