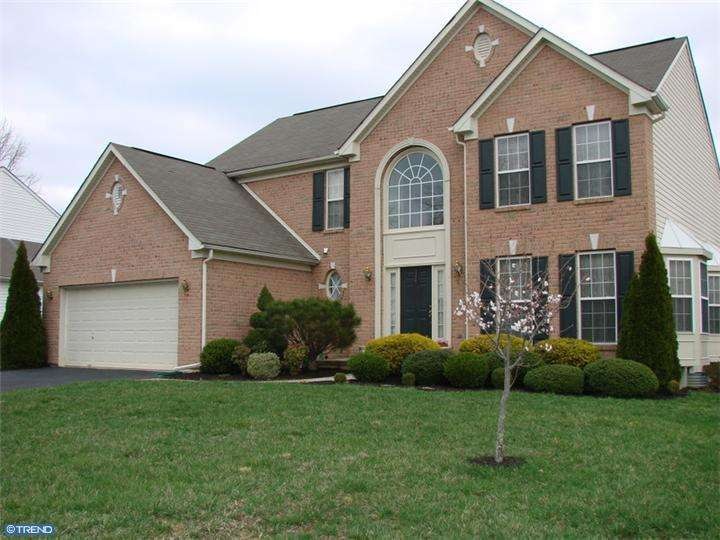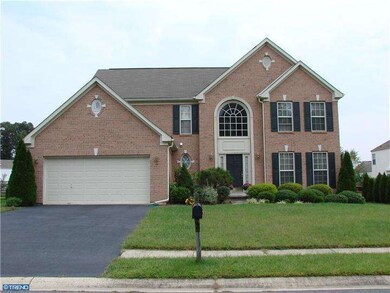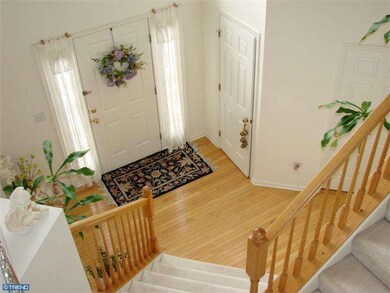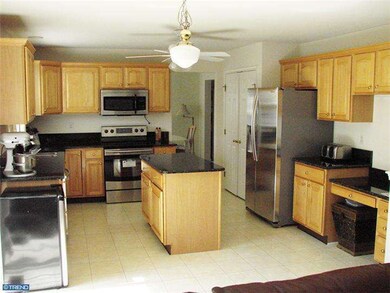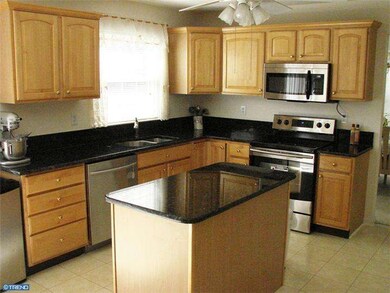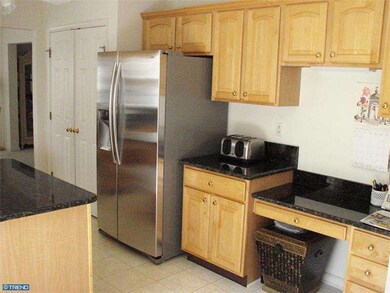
460 Preakness Run Newark, DE 19702
Glasgow NeighborhoodHighlights
- Colonial Architecture
- 2 Car Direct Access Garage
- Living Room
- Whirlpool Bathtub
- Butlers Pantry
- En-Suite Primary Bedroom
About This Home
As of September 2012Welcome Home to this solid, brick front Colonial located in desirable Old Post Farm on .23 acres. BRAND NEW UPDATES: GRANITE COUNTERTOPS, STAINLESS STEEL REFRIG, RANGE, DISHWASHER, MICROWAVE, DUCANE A/C UNIT w/ 10YR PARTS & LABOR TRANSFERABLE WARRANTY! This Victoria model features 4 spacious bedrooms, 2.5 baths, Bruce hardwood floor in the entrance foyer, open floor plan between the kitchen and family room area and a large finished basement with a separate storage area. During the winter, stay warm with the gas fireplace with marble surround in the family room and during the spring/summer season, enjoy looking at your rose bushes from the bay window in either the dining or living room. The master bedroom highlights are a large walk-in closet and a master bath which includes a Jacuzzi tub with jets. Beautiful landscaping and includes a fenced yard. Easy access to I-95 and Rt.40 and conveniently located near shopping centers, Iron Hill Park and Glasgow Park. Add this investment to the top of your search!
Last Agent to Sell the Property
John Dewson
Keller Williams Realty Wilmington Listed on: 04/19/2012
Home Details
Home Type
- Single Family
Est. Annual Taxes
- $2,221
Year Built
- Built in 2000
Lot Details
- 10,019 Sq Ft Lot
- Lot Dimensions are 76x123
- Level Lot
- Property is in good condition
- Property is zoned NC21
HOA Fees
- $17 Monthly HOA Fees
Parking
- 2 Car Direct Access Garage
- 3 Open Parking Spaces
- Garage Door Opener
Home Design
- Colonial Architecture
- Brick Exterior Construction
- Shingle Roof
- Vinyl Siding
- Concrete Perimeter Foundation
Interior Spaces
- 2,955 Sq Ft Home
- Property has 2 Levels
- Ceiling Fan
- Marble Fireplace
- Gas Fireplace
- Family Room
- Living Room
- Dining Room
- Finished Basement
- Basement Fills Entire Space Under The House
- Laundry on main level
Kitchen
- Butlers Pantry
- Built-In Range
- Dishwasher
- Kitchen Island
- Disposal
Bedrooms and Bathrooms
- 4 Bedrooms
- En-Suite Primary Bedroom
- En-Suite Bathroom
- 2.5 Bathrooms
- Whirlpool Bathtub
Utilities
- Forced Air Heating and Cooling System
- Heating System Uses Gas
- 200+ Amp Service
- Natural Gas Water Heater
- Cable TV Available
Community Details
- Association fees include common area maintenance, snow removal
- Old Post Farm Subdivision
Listing and Financial Details
- Tax Lot 047
- Assessor Parcel Number 11-016.10-047
Ownership History
Purchase Details
Home Financials for this Owner
Home Financials are based on the most recent Mortgage that was taken out on this home.Similar Homes in Newark, DE
Home Values in the Area
Average Home Value in this Area
Purchase History
| Date | Type | Sale Price | Title Company |
|---|---|---|---|
| Deed | $232,500 | None Available |
Mortgage History
| Date | Status | Loan Amount | Loan Type |
|---|---|---|---|
| Open | $214,000 | Credit Line Revolving | |
| Closed | $248,000 | FHA |
Property History
| Date | Event | Price | Change | Sq Ft Price |
|---|---|---|---|---|
| 07/15/2025 07/15/25 | Pending | -- | -- | -- |
| 07/03/2025 07/03/25 | Price Changed | $550,000 | -3.5% | $179 / Sq Ft |
| 05/28/2025 05/28/25 | Price Changed | $570,000 | -1.7% | $185 / Sq Ft |
| 05/10/2025 05/10/25 | For Sale | $580,000 | +87.1% | $189 / Sq Ft |
| 09/14/2012 09/14/12 | Sold | $310,000 | -6.0% | $105 / Sq Ft |
| 07/30/2012 07/30/12 | Pending | -- | -- | -- |
| 06/03/2012 06/03/12 | Price Changed | $329,700 | +0.1% | $112 / Sq Ft |
| 05/26/2012 05/26/12 | Price Changed | $329,500 | +1.5% | $112 / Sq Ft |
| 04/19/2012 04/19/12 | For Sale | $324,500 | -- | $110 / Sq Ft |
Tax History Compared to Growth
Tax History
| Year | Tax Paid | Tax Assessment Tax Assessment Total Assessment is a certain percentage of the fair market value that is determined by local assessors to be the total taxable value of land and additions on the property. | Land | Improvement |
|---|---|---|---|---|
| 2024 | $3,691 | $84,000 | $13,100 | $70,900 |
| 2023 | $3,595 | $84,000 | $13,100 | $70,900 |
| 2022 | $3,570 | $84,000 | $13,100 | $70,900 |
| 2021 | $3,494 | $84,000 | $13,100 | $70,900 |
| 2020 | $3,398 | $84,000 | $13,100 | $70,900 |
| 2019 | $3,321 | $84,000 | $13,100 | $70,900 |
| 2018 | $2,945 | $84,000 | $13,100 | $70,900 |
| 2017 | $2,844 | $84,000 | $13,100 | $70,900 |
| 2016 | $2,822 | $84,000 | $13,100 | $70,900 |
| 2015 | $2,581 | $84,000 | $13,100 | $70,900 |
| 2014 | $2,582 | $84,000 | $13,100 | $70,900 |
Agents Affiliated with this Home
-

Seller's Agent in 2025
Jonathan Park
RE/MAX
(302) 750-1166
3 in this area
244 Total Sales
-
J
Seller's Agent in 2012
John Dewson
Keller Williams Realty Wilmington
Map
Source: Bright MLS
MLS Number: 1003930312
APN: 11-016.10-047
- 6 Thunder Gulch
- 264 Muddy Ln
- 22 Dalton Dr
- 180 Muddy Ln
- 27 Stoddard Dr
- 414 Welsh Hill Rd
- 320 Muddy Ln
- 0 Muddy Ln Unit MDCC2013928
- 0 Muddy Ln Unit MDCC2011112
- 169 Thomas Jefferson Terrace
- 38 Leeward Ct
- 106 Constitution Terrace
- 104 Constitution Terrace
- 6 Shade Tree Ln
- 679 Mayfield Falls Dr
- 156 Thomas Jefferson Terrace
- 10 Castlegate Ct
- 102 Independence Dr
- 825 Horseshoe Falls Dr
- 11 Charles Pointe
