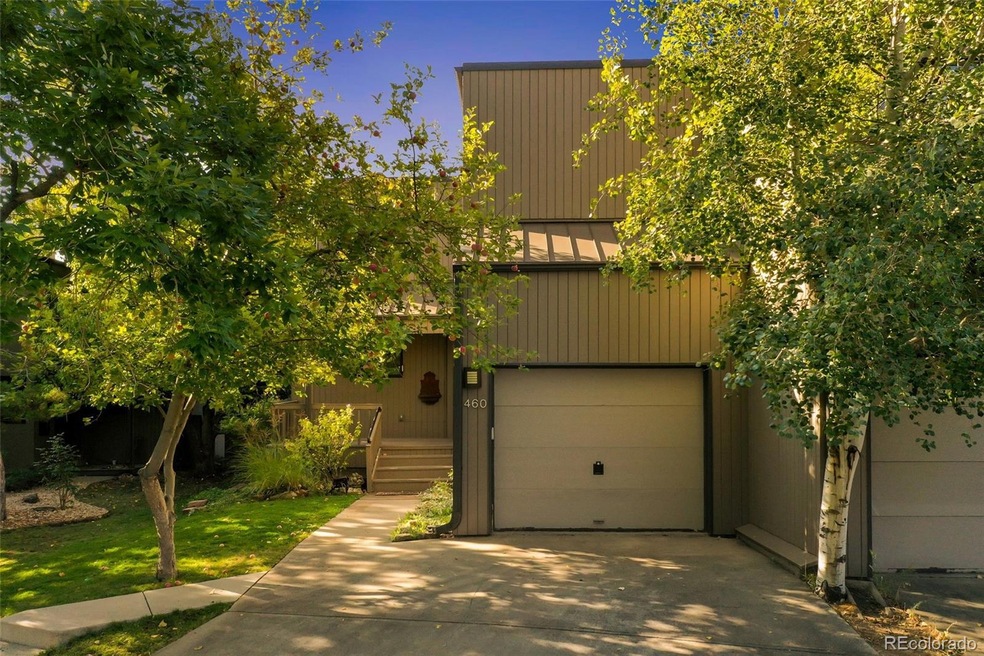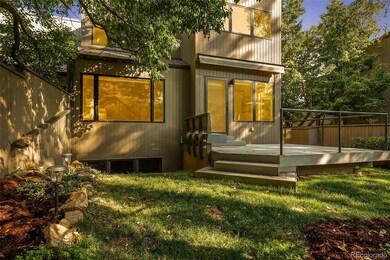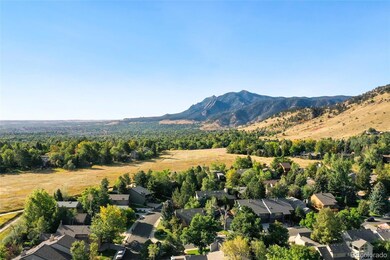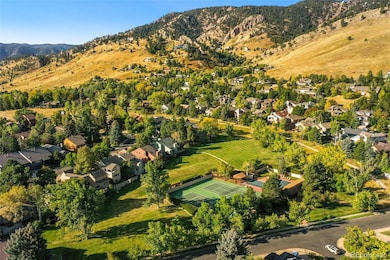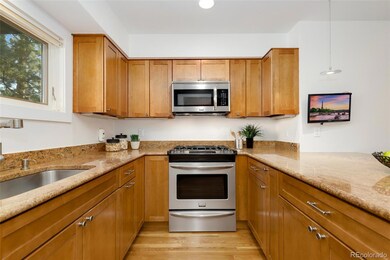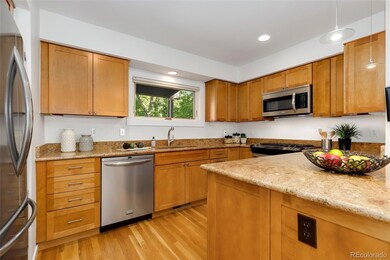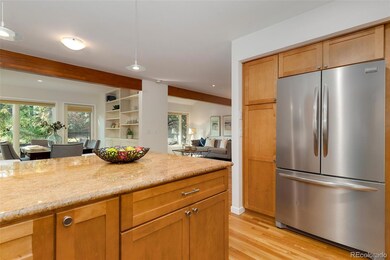
460 Quail Cir Boulder, CO 80304
Wonderland NeighborhoodEstimated Value: $1,193,000 - $1,417,000
Highlights
- Located in a master-planned community
- Primary Bedroom Suite
- Deck
- Foothill Elementary School Rated A
- Open Floorplan
- 4-minute walk to Wonderland Lake Park
About This Home
As of November 2021Immaculately updated home in the highly desirable Wonderland Lake neighborhood. Offering a quiet ambiance and a sun-filled interior this 2-story residence features an open floorplan accented by gleaming hardwood floors, exposed wood beams, and large windows throughout. Fantastic remodeled kitchen delights with granite counters, newer shaker cabinets, stainless steel appliances including gas range, and a large peninsula with counter seating. Create unforgettable memories around the dining table or step out onto the deck for an al fresco dining experience. The living room boasts a vaulted ceiling adorned with wood beams, serene backyard views, and an elegant fireplace. Rest and relaxation await in the upstairs primary suite that delights with large his and her closets and en suite bathroom. The finished basement is the perfect entertaining venue with a home theater system, ample living space, and a 1/2 bathroom. Watch the changing of the season in the private backyard that features a large deck, manicured lawn, mature shade trees, and lush landscaping. This gorgeous home is in the perfect location next to Wonderland Lake and is adjacent to an open space on three sides connecting to multiple hiking trails and the foothills of Boulder.
Last Listed By
Martin Mata
Redfin Corporation License #100049356 Listed on: 09/28/2021

Townhouse Details
Home Type
- Townhome
Est. Annual Taxes
- $5,358
Year Built
- Built in 1983
Lot Details
- Open Space
- 1 Common Wall
- Property is Fully Fenced
- Landscaped
- Front and Back Yard Sprinklers
- Private Yard
- Garden
HOA Fees
Parking
- 1 Car Attached Garage
- Parking Storage or Cabinetry
- Lighted Parking
- Dry Walled Garage
Home Design
- Contemporary Architecture
- Frame Construction
- Metal Roof
- Wood Siding
- Radon Mitigation System
Interior Spaces
- 2-Story Property
- Open Floorplan
- Home Theater Equipment
- Sound System
- Ceiling Fan
- Skylights
- Gas Log Fireplace
- Double Pane Windows
- Family Room
- Living Room with Fireplace
- Dining Room
- Smart Thermostat
Kitchen
- Eat-In Kitchen
- Range with Range Hood
- Freezer
- Dishwasher
- Smart Appliances
- Granite Countertops
- Disposal
Flooring
- Wood
- Carpet
- Tile
Bedrooms and Bathrooms
- 3 Bedrooms
- Primary Bedroom Suite
- Hydromassage or Jetted Bathtub
Laundry
- Laundry closet
- Dryer
- Washer
Finished Basement
- Sump Pump
- Bedroom in Basement
- Stubbed For A Bathroom
- Crawl Space
Eco-Friendly Details
- Smoke Free Home
Outdoor Features
- Deck
- Covered patio or porch
- Exterior Lighting
- Rain Gutters
Location
- Ground Level
- Property is near public transit
Schools
- Foothill Elementary School
- Centennial Middle School
- Boulder High School
Utilities
- Forced Air Heating and Cooling System
- Heating System Uses Natural Gas
- Natural Gas Connected
- Gas Water Heater
- High Speed Internet
- Phone Available
- Cable TV Available
Listing and Financial Details
- Exclusions: Seller's Personal Property
- Assessor Parcel Number R0090576
Community Details
Overview
- Association fees include insurance, maintenance structure, snow removal
- Wonderland Hills 6 Association, Phone Number (303) 665-0351
- Wonderland Hills Pool And Tennis Club Association, Phone Number (303) 447-8988
- Wonderland Hill Subdivision
- Located in a master-planned community
- Community Parking
- Foothills
Pet Policy
- Pets Allowed
Ownership History
Purchase Details
Home Financials for this Owner
Home Financials are based on the most recent Mortgage that was taken out on this home.Purchase Details
Home Financials for this Owner
Home Financials are based on the most recent Mortgage that was taken out on this home.Purchase Details
Purchase Details
Home Financials for this Owner
Home Financials are based on the most recent Mortgage that was taken out on this home.Purchase Details
Home Financials for this Owner
Home Financials are based on the most recent Mortgage that was taken out on this home.Purchase Details
Purchase Details
Similar Homes in Boulder, CO
Home Values in the Area
Average Home Value in this Area
Purchase History
| Date | Buyer | Sale Price | Title Company |
|---|---|---|---|
| Allison Christine | $1,219,000 | Land Title Guarantee Co | |
| Schobel Daniel | $860,000 | Fidelity National Title | |
| Joanna Susan Schoemer Revocable Living T | -- | None Available | |
| Teal J Susan | $257,000 | -- | |
| Crookham Robert Neal | $200,000 | -- | |
| Schoemer Joanna Susan Rev Liv Trst | $145,000 | -- | |
| Schoemer Joanna Susan Rev Liv Trst | $125,000 | -- |
Mortgage History
| Date | Status | Borrower | Loan Amount |
|---|---|---|---|
| Open | Allison Christine | $973,200 | |
| Previous Owner | Schobel Daniel | $688,000 | |
| Previous Owner | Schoemer Susan | $47,926 | |
| Previous Owner | Teal J Susan | $55,000 | |
| Previous Owner | Teal J Susan | $112,200 | |
| Previous Owner | Teal J Susan | $110,100 | |
| Previous Owner | Teal J Susan | $110,100 | |
| Previous Owner | Crookham Robert Neal | $160,000 |
Property History
| Date | Event | Price | Change | Sq Ft Price |
|---|---|---|---|---|
| 11/05/2021 11/05/21 | Sold | $1,219,000 | +3.7% | $557 / Sq Ft |
| 10/06/2021 10/06/21 | Pending | -- | -- | -- |
| 09/28/2021 09/28/21 | For Sale | $1,175,000 | +36.6% | $537 / Sq Ft |
| 01/28/2019 01/28/19 | Off Market | $860,000 | -- | -- |
| 02/27/2017 02/27/17 | Sold | $860,000 | -2.8% | $393 / Sq Ft |
| 01/28/2017 01/28/17 | Pending | -- | -- | -- |
| 01/04/2017 01/04/17 | For Sale | $885,000 | -- | $405 / Sq Ft |
Tax History Compared to Growth
Tax History
| Year | Tax Paid | Tax Assessment Tax Assessment Total Assessment is a certain percentage of the fair market value that is determined by local assessors to be the total taxable value of land and additions on the property. | Land | Improvement |
|---|---|---|---|---|
| 2024 | $6,761 | $75,469 | $49,231 | $26,238 |
| 2023 | $6,644 | $76,936 | $53,727 | $26,894 |
| 2022 | $5,947 | $64,044 | $43,048 | $20,996 |
| 2021 | $5,671 | $65,887 | $44,287 | $21,600 |
| 2020 | $5,358 | $61,555 | $32,247 | $29,308 |
| 2019 | $5,276 | $61,555 | $32,247 | $29,308 |
| 2018 | $4,608 | $53,143 | $21,384 | $31,759 |
| 2017 | $4,463 | $58,753 | $23,641 | $35,112 |
| 2016 | $4,177 | $48,254 | $30,726 | $17,528 |
| 2015 | $3,955 | $40,246 | $13,612 | $26,634 |
| 2014 | $3,384 | $40,246 | $13,612 | $26,634 |
Agents Affiliated with this Home
-

Seller's Agent in 2021
Martin Mata
Redfin Corporation
(720) 552-2557
1 in this area
299 Total Sales
-
I
Buyer's Agent in 2021
IRES Agent Non-REcolorado
NON MLS PARTICIPANT
-
Karolyn Merrill

Seller's Agent in 2017
Karolyn Merrill
RE/MAX
(303) 817-2827
1 in this area
116 Total Sales
-
N
Buyer's Agent in 2017
Non-IRES Agent
CO_IRES
Map
Source: REcolorado®
MLS Number: 9684725
APN: 1461134-19-004
- 3865 Newport Ln
- 3945 Promontory Ct
- 700 Poplar Ave
- 4009 Wonderland Hill Ave
- 595 Northstar Ct
- 560 Northstar Ct
- 630 Northstar Ct
- 230 Cactus Ct
- 3746 Wonderland Hill Ave
- 900 Poplar Ave
- 1010 Poplar Ave
- 3737 Spring Valley Rd
- 3953 Springleaf Ln
- 1149 Quince Ave
- 1135 Redwood Ave
- 990 Utica Cir
- 805 Union Ave
- 310 Linden Ave
- 3645 Cholla Ct
- 913 Utica Ave
