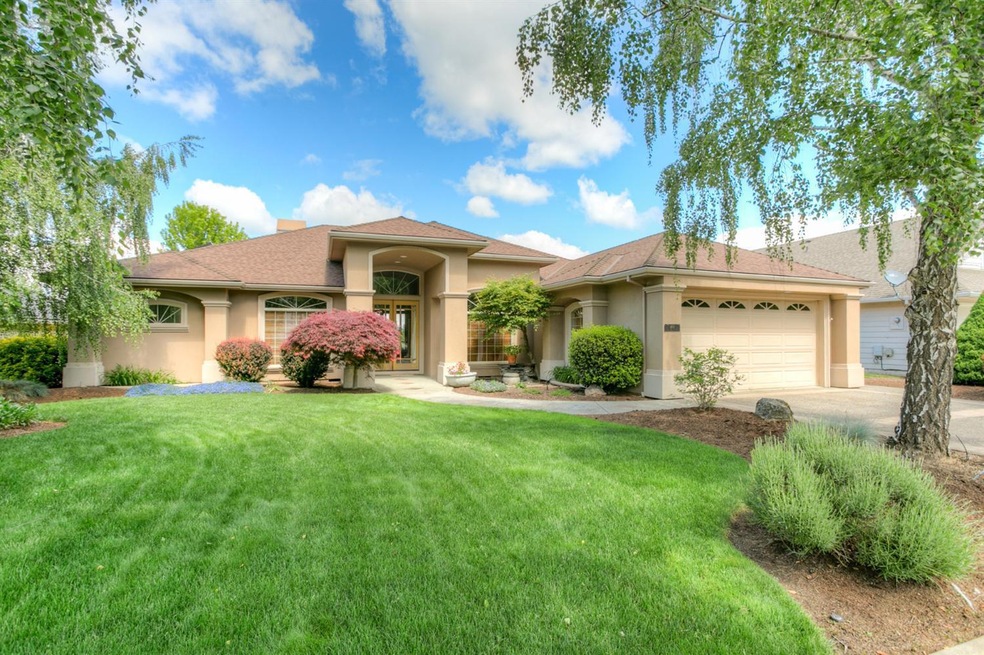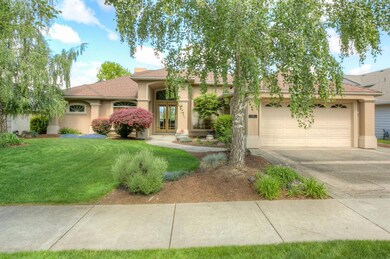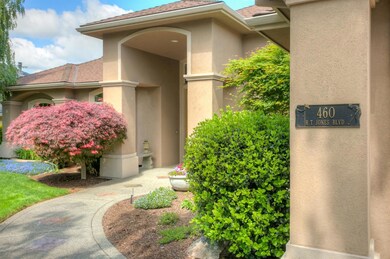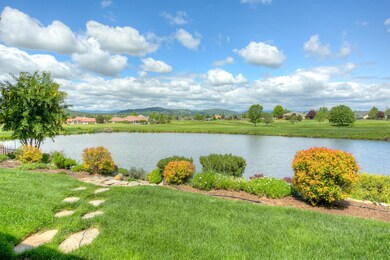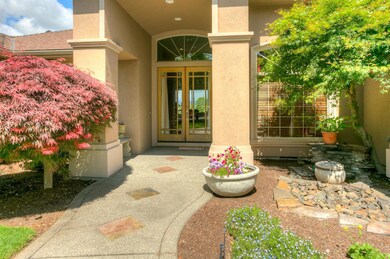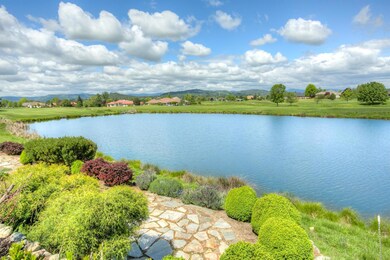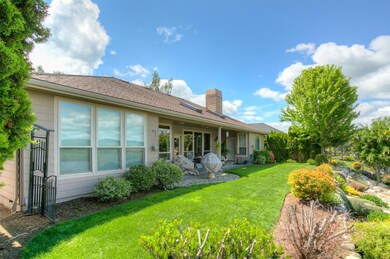
460 Robert Trent Jones Blvd Eagle Point, OR 97524
Highlights
- Home fronts a pond
- Territorial View
- <<bathWSpaHydroMassageTubToken>>
- Contemporary Architecture
- Vaulted Ceiling
- 2 Car Attached Garage
About This Home
As of August 2016Stunning, single level home overlooking the 6th fairway & at the pond's edge at Eagle Point Golf Course. This setting is spectacular & you will love the serene, & expansive views of the course & Table Rocks from all of the main living areas, master suite & 2nd bedroom. Fabulous curb appeal hints at the quality throughout this open floor plan with slate entry, box ceiling with crown molding, vaulted ceilings, large arched windows & doorways, art niches, built in entertainment center, floor to ceiling river rock fireplace, walls of windows & loads of natural light. Gourmet kitchen with island, slab granite counters & stainless appliances. Office with French doors & built in desk. Lovely master suite with jetted tub. Great outdoor areas include pond frontage, covered patio is plumbed for gas & has skylights. Great outdoor entertaining areas & large privacy hedges keep area private from neighboring homes while maintaining the expansive water, golf course & mountain views.
Last Agent to Sell the Property
Millen Property Group License #940200113 Listed on: 05/02/2016
Home Details
Home Type
- Single Family
Est. Annual Taxes
- $5,257
Year Built
- Built in 2000
Lot Details
- 9,148 Sq Ft Lot
- Home fronts a pond
- Fenced
- Property is zoned R1-8, R1-8
Parking
- 2 Car Attached Garage
- Driveway
Home Design
- Contemporary Architecture
- Frame Construction
- Composition Roof
- Concrete Perimeter Foundation
Interior Spaces
- 2,046 Sq Ft Home
- 1-Story Property
- Vaulted Ceiling
- Ceiling Fan
- Double Pane Windows
- Carpet
- Territorial Views
- Fire and Smoke Detector
Kitchen
- <<OvenToken>>
- Range<<rangeHoodToken>>
- <<microwave>>
- Dishwasher
- Kitchen Island
- Disposal
Bedrooms and Bathrooms
- 3 Bedrooms
- Walk-In Closet
- 2 Full Bathrooms
- <<bathWSpaHydroMassageTubToken>>
Outdoor Features
- Patio
Schools
- Eagle Rock Elementary School
- Eagle Point Middle School
- Eagle Point High School
Utilities
- Forced Air Heating and Cooling System
- Heating System Uses Natural Gas
- Water Heater
Community Details
- Property has a Home Owners Association
Listing and Financial Details
- Exclusions: Some Curtains, W/D, Tenant Property
- Assessor Parcel Number 10936058
Ownership History
Purchase Details
Purchase Details
Home Financials for this Owner
Home Financials are based on the most recent Mortgage that was taken out on this home.Purchase Details
Home Financials for this Owner
Home Financials are based on the most recent Mortgage that was taken out on this home.Purchase Details
Home Financials for this Owner
Home Financials are based on the most recent Mortgage that was taken out on this home.Similar Homes in Eagle Point, OR
Home Values in the Area
Average Home Value in this Area
Purchase History
| Date | Type | Sale Price | Title Company |
|---|---|---|---|
| Interfamily Deed Transfer | -- | None Available | |
| Warranty Deed | $380,000 | Ticor Title Company Of Or | |
| Warranty Deed | $275,000 | Ticor Title Company Oregon | |
| Warranty Deed | -- | Amerititle |
Mortgage History
| Date | Status | Loan Amount | Loan Type |
|---|---|---|---|
| Open | $230,000 | New Conventional | |
| Previous Owner | $119,000 | No Value Available |
Property History
| Date | Event | Price | Change | Sq Ft Price |
|---|---|---|---|---|
| 08/05/2016 08/05/16 | Sold | $380,000 | -6.2% | $186 / Sq Ft |
| 06/28/2016 06/28/16 | Pending | -- | -- | -- |
| 05/02/2016 05/02/16 | For Sale | $405,000 | +47.3% | $198 / Sq Ft |
| 10/31/2012 10/31/12 | Sold | $275,000 | -29.5% | $134 / Sq Ft |
| 10/08/2012 10/08/12 | Pending | -- | -- | -- |
| 03/16/2012 03/16/12 | For Sale | $389,900 | -- | $191 / Sq Ft |
Tax History Compared to Growth
Tax History
| Year | Tax Paid | Tax Assessment Tax Assessment Total Assessment is a certain percentage of the fair market value that is determined by local assessors to be the total taxable value of land and additions on the property. | Land | Improvement |
|---|---|---|---|---|
| 2025 | $6,287 | $459,450 | $120,460 | $338,990 |
| 2024 | $6,287 | $446,070 | $116,950 | $329,120 |
| 2023 | $6,074 | $433,080 | $113,540 | $319,540 |
| 2022 | $5,908 | $433,080 | $113,540 | $319,540 |
| 2021 | $5,733 | $420,470 | $110,230 | $310,240 |
| 2020 | $6,023 | $408,230 | $107,020 | $301,210 |
| 2019 | $5,917 | $384,800 | $100,880 | $283,920 |
| 2018 | $5,802 | $373,600 | $97,950 | $275,650 |
| 2017 | $5,602 | $373,600 | $97,950 | $275,650 |
| 2016 | $5,422 | $352,160 | $92,330 | $259,830 |
| 2015 | $5,257 | $332,140 | $87,090 | $245,050 |
| 2014 | $5,004 | $326,110 | $82,210 | $243,900 |
Agents Affiliated with this Home
-
Patie Millen

Seller's Agent in 2016
Patie Millen
Millen Property Group
(541) 301-3435
225 Total Sales
-
Terry Rasmussen

Buyer's Agent in 2016
Terry Rasmussen
John L. Scott Medford
(541) 734-5245
274 Total Sales
-
R
Seller's Agent in 2012
Robert Strosser
Coldwell Banker Pro West R.E.
Map
Source: Oregon Datashare
MLS Number: 102964856
APN: 10936058
- 1285 Stonegate Dr Unit 475
- 1255 Poppy Ridge Dr
- 494 Pinnacle Ridge
- 1171 Pumpkin Unit 325
- 131 Spanish Bay Ct
- 107 Stonegate Dr Unit 469
- 113 Stonegate Dr Unit 468
- 112 Valemont Dr Unit 17
- 115 Valemont Dr Unit 33
- 127 Valemont Dr Unit 35
- 1273 Stonegate Dr Unit 477
- 101 Stonegate Dr Unit 470
- 121 Valemont Dr Unit 34
- 133 Valemont Dr Unit 36
- 970 Greenway Ct
- 108 Stonegate Dr Unit 471
- 118 Valemont Dr Unit 16
- 669 Old Waverly Way Unit 20
- 389 Leandra Ln
- 148 Valemont Dr Unit 11
