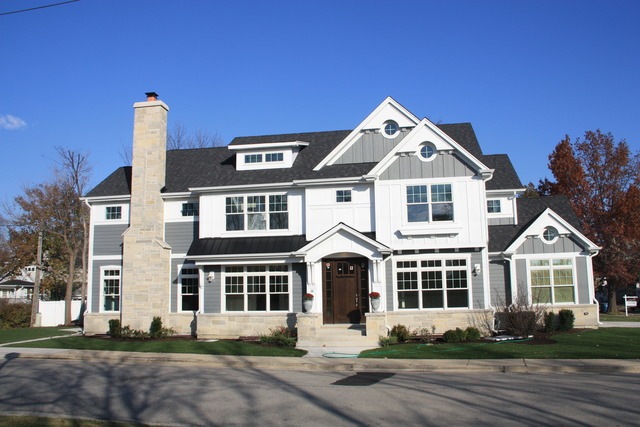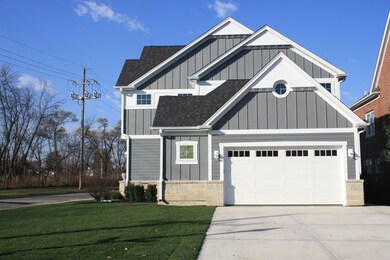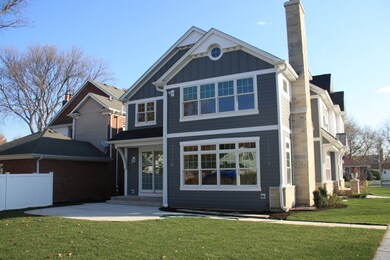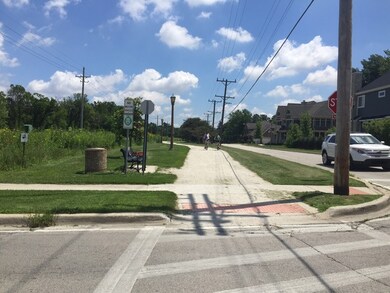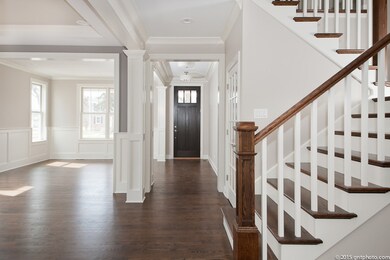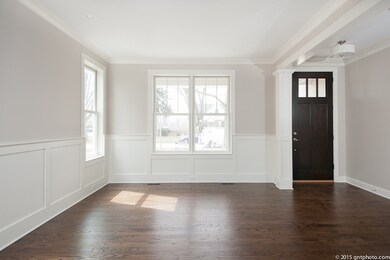
460 S Fairview Ave Elmhurst, IL 60126
Estimated Value: $1,336,410 - $1,665,000
Highlights
- Property is adjacent to nature preserve
- Wooded Lot
- Corner Lot
- Lincoln Elementary School Rated A
- Wood Flooring
- 4-minute walk to Ben Allison Park
About This Home
As of February 2016Be in your new home for the holidays! Offering a fresh design and floor plan with many upgrades & details from long-time, reputable Wise Investment Builders. Overlooking the IL Prairie Path in the sought after Lincoln school neighborhood, this 3,500 SF Nantucket style home offers 4 beds, 3.5 baths, a home office, beamed ceiling details, a chef's kitchen with Jenn-Air appliances, surround sound, a 2.5 car attached garage & many other fine architectural details throughout. Ready for entertaining with an open kitchen and family room concept with stone fireplace that overlooks your backyard and the IL Prairie Path. All this and walking distance to Blue Ribbon Lincoln Elementary and the Spring Road Business District.
Last Agent to Sell the Property
Berkshire Hathaway HomeServices Prairie Path REALT License #475141260 Listed on: 11/11/2015

Home Details
Home Type
- Single Family
Est. Annual Taxes
- $20,751
Year Built
- 2015
Lot Details
- Property is adjacent to nature preserve
- Southern Exposure
- East or West Exposure
- Corner Lot
- Wooded Lot
Parking
- Attached Garage
- Garage Transmitter
- Garage Door Opener
- Driveway
- Garage Is Owned
Home Design
- Slab Foundation
- Asphalt Shingled Roof
- Shake Siding
- Stone Siding
- Clad Trim
Interior Spaces
- Fireplace With Gas Starter
- Mud Room
- Dining Area
- Home Office
- Wood Flooring
Kitchen
- Breakfast Bar
- Walk-In Pantry
- Double Oven
- Microwave
- Dishwasher
- Stainless Steel Appliances
- Kitchen Island
- Disposal
Bedrooms and Bathrooms
- Primary Bathroom is a Full Bathroom
- Dual Sinks
- Soaking Tub
- Shower Body Spray
- Separate Shower
- Solar Tube
Laundry
- Laundry on upper level
- Dryer
- Washer
Unfinished Basement
- Basement Fills Entire Space Under The House
- Rough-In Basement Bathroom
Utilities
- Forced Air Heating and Cooling System
- Two Heating Systems
- Heating System Uses Gas
- Individual Controls for Heating
- Lake Michigan Water
- Overhead Sewers
Additional Features
- Patio
- Property is near a bus stop
Ownership History
Purchase Details
Purchase Details
Home Financials for this Owner
Home Financials are based on the most recent Mortgage that was taken out on this home.Purchase Details
Home Financials for this Owner
Home Financials are based on the most recent Mortgage that was taken out on this home.Purchase Details
Purchase Details
Purchase Details
Similar Homes in Elmhurst, IL
Home Values in the Area
Average Home Value in this Area
Purchase History
| Date | Buyer | Sale Price | Title Company |
|---|---|---|---|
| Justin H Allen 2019 Revocable Trust | -- | None Listed On Document | |
| Allen Justin H | $960,000 | First American Title Company | |
| Wise Investment Builders Inc | $230,000 | Precision Title | |
| Bubley Martin A | -- | None Available | |
| Bubley Melvin J | $100,000 | -- | |
| Mazur Robert J | -- | -- |
Mortgage History
| Date | Status | Borrower | Loan Amount |
|---|---|---|---|
| Previous Owner | Allen Justin H | $593,500 | |
| Previous Owner | Allen Justin H | $765,000 | |
| Previous Owner | Allen Justin H | $768,000 |
Property History
| Date | Event | Price | Change | Sq Ft Price |
|---|---|---|---|---|
| 02/25/2016 02/25/16 | Sold | $960,000 | -3.0% | $275 / Sq Ft |
| 11/22/2015 11/22/15 | Pending | -- | -- | -- |
| 11/11/2015 11/11/15 | For Sale | $989,900 | +330.4% | $284 / Sq Ft |
| 06/27/2014 06/27/14 | Sold | $230,000 | +21.1% | -- |
| 04/19/2014 04/19/14 | Pending | -- | -- | -- |
| 04/17/2014 04/17/14 | For Sale | $190,000 | -- | -- |
Tax History Compared to Growth
Tax History
| Year | Tax Paid | Tax Assessment Tax Assessment Total Assessment is a certain percentage of the fair market value that is determined by local assessors to be the total taxable value of land and additions on the property. | Land | Improvement |
|---|---|---|---|---|
| 2023 | $20,751 | $349,810 | $83,010 | $266,800 |
| 2022 | $20,341 | $341,450 | $79,800 | $261,650 |
| 2021 | $19,846 | $332,960 | $77,820 | $255,140 |
| 2020 | $19,087 | $325,660 | $76,110 | $249,550 |
| 2019 | $18,702 | $309,620 | $72,360 | $237,260 |
| 2018 | $18,677 | $307,480 | $68,510 | $238,970 |
| 2017 | $18,286 | $293,000 | $65,280 | $227,720 |
| 2016 | $15,887 | $61,500 | $61,500 | $0 |
| 2015 | $4,314 | $66,950 | $57,280 | $9,670 |
| 2014 | $5,854 | $81,960 | $45,470 | $36,490 |
| 2013 | $5,792 | $83,110 | $46,110 | $37,000 |
Agents Affiliated with this Home
-
Mike Muisenga

Seller's Agent in 2016
Mike Muisenga
Berkshire Hathaway HomeServices Prairie Path REALT
(630) 815-5043
91 in this area
119 Total Sales
-
Patricia DiCianni

Buyer's Agent in 2016
Patricia DiCianni
DiCianni Realty Inc
(630) 833-8700
34 in this area
45 Total Sales
-
Jerry Hoffman

Seller's Agent in 2014
Jerry Hoffman
Keller Williams Success Realty
(847) 922-8446
76 Total Sales
Map
Source: Midwest Real Estate Data (MRED)
MLS Number: MRD09084201
APN: 06-11-111-017
- 435 S West Ave
- 412 S Rex Blvd
- 386 S Sunnyside Ave
- 375 S Berkley Ave
- 428 S Hillside Ave
- 228 S Riverside Dr
- 452 W Alma St
- 262 W Eggleston Ave Unit C
- 329 S Monterey Ave
- 255 S West Ave Unit 101
- 663 S Hawthorne Ave
- 508 W Alma St
- 591 S Saylor Ave
- 546 S Mitchell Ave
- 618 S Swain Ave
- 236 W Crescent Ave
- 212 S Hawthorne Ave
- 266 S Monterey Ave
- 206 S Hawthorne Ave
- 652 S Swain Ave
- 460 S Fairview Ave
- 458 S Fairview Ave
- 456 S Fairview Ave
- 469 S Sunnyside Ave
- 454 S Fairview Ave
- 461 S Sunnyside Ave
- 471 S Fairview Ave
- 465 S Fairview Ave
- 455 S Fairview Ave
- 455 S Sunnyside Ave
- 450 S Fairview Ave
- 453 S Fairview Ave
- 451 S Sunnyside Ave
- 451 S Fairview Ave
- 451 S Fairview Ave
- 446 S Fairview Ave
- 470 S Berkley Ave
- 444 Prairie Path Ln
- 495 S Sunnyside Ave
- 470 S Sunnyside Ave
