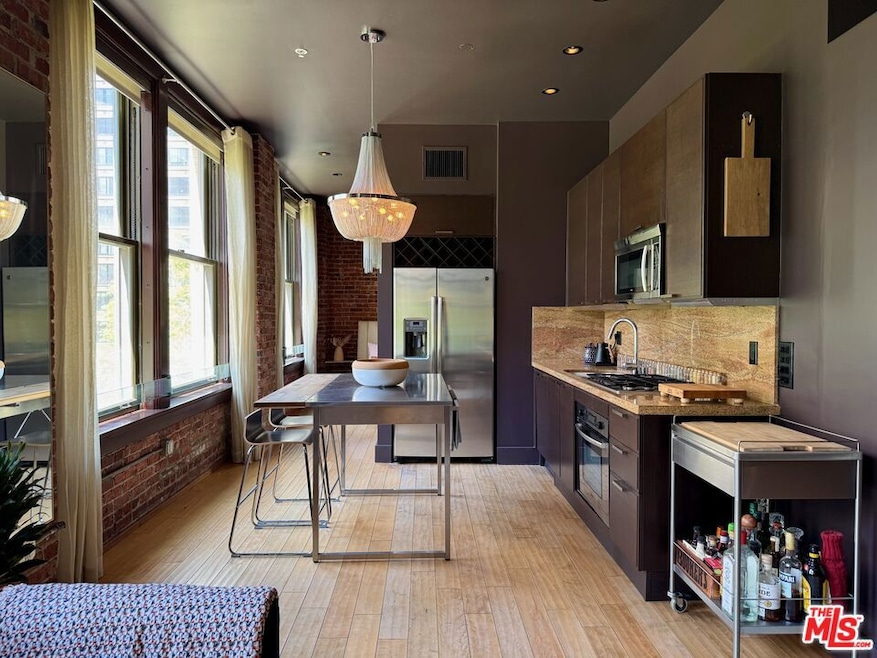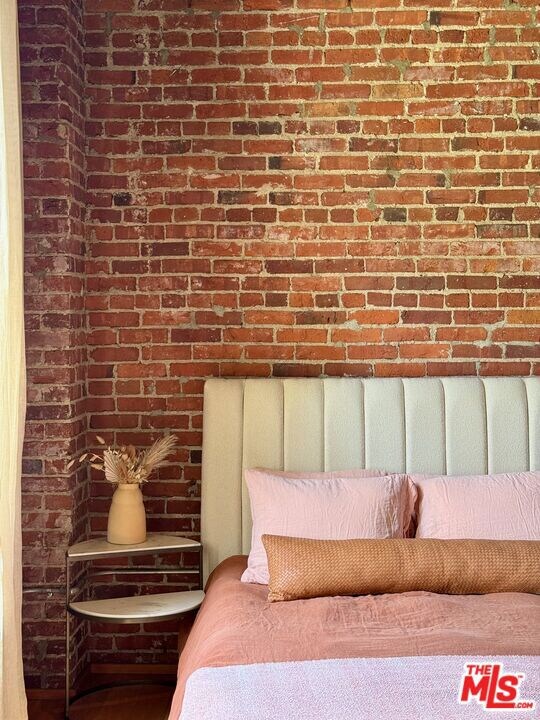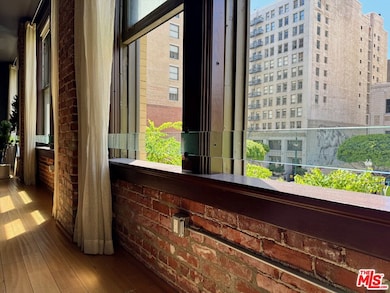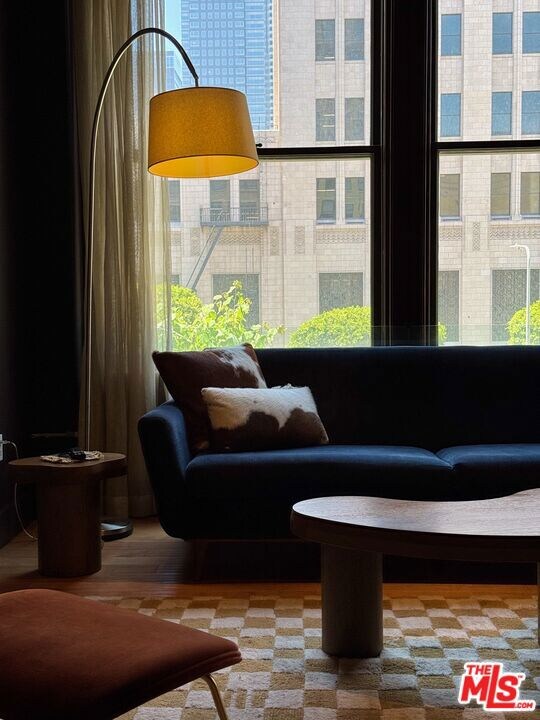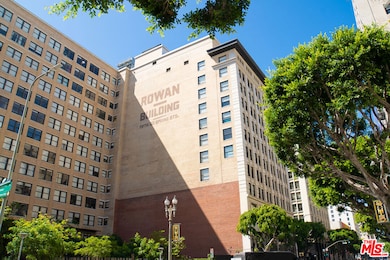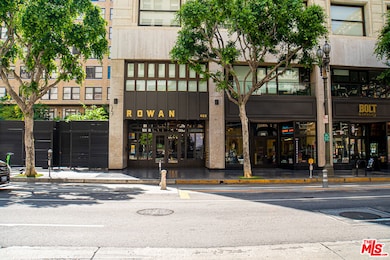Rowan Lofts 460 S Spring St Unit 301 Los Angeles, CA 90013
Downtown LA NeighborhoodHighlights
- Concierge
- 5-minute walk to Pershing Square Station
- Gourmet Kitchen
- 24-Hour Security
- Heated In Ground Pool
- 1-minute walk to Spring Street Park
About This Home
Incredible furnished lease opportunity in DTLA's most sought-after historic loft building! Originally built in 1912, the Rowan Building was designed by Parkinson & Bergstrom in the iconic Beaux-Arts style. Historic details have been preserved including Carrara marble corridors and the grand Art Deco lobby. The property boasts countless amenities including 24/7 security and concierge, bike storage, and a resident lounge. Tranquil outdoor spaces include a lush tropical garden, pet area, hot and cold plunge pools, outdoor seating with fire pits and BBQs. Unit 301 is one of the most desirable layouts in the building - a spacious, 810 SqFt contemporary loft with large living and entertaining space, a beautifully appointed eat-in kitchen, and a huge separate bedroom with en-suite bath. Located at the N/W corner of the building, the unit has only one shared wall, windows on two sides, endless natural light, and show-stopping views of the DTLA skyline. The home has countless comforts and upgrades including central AC with Nest thermostat, stackable Bosch washer and dryer, dramatic window treatments, custom built-in storage, and recessed lighting throughout. The high-end kitchen serves as a focal point with built-in wine rack, Bosch cooktop and oven, paneled dishwasher, a massive island for additional prep space and seating, and statement piece chandelier. The dramatic living area is complete with wall-mounted TV, surround sound and additional storage. Around the corner, the primary bedroom is a true oasis with custom-built cedar closet, another mounted TV, and ample space for a home office or workout area. The large en-suite bath includes linen closet, extra-deep soaking tub, ceramic tile and Toto fixtures. Throughout the space, original exposed brick and oversized mahogany windows perfectly complement the modern finishes to create the ultimate city loft experience. The unit is tastefully appointed with designer furniture, decor and houseplants as well as dish-ware and linens. The Rowan is centrally located within the vibrant Historic Core neighborhood: adjacent to Spring Street Park, close to the Pershing Square and Historic Broadway Metro stops, and surrounded by the countless restaurants, culture and nightlife options that downtown has to offer. With all furnishings and internet included, it couldn't be easier to step into your new chapter in DTLA!
Condo Details
Home Type
- Condominium
Est. Annual Taxes
- $1,927
Year Built
- Built in 1912 | Remodeled
Lot Details
- West Facing Home
Interior Spaces
- 810 Sq Ft Home
- 1-Story Property
- Furnished
- Built-In Features
- Family Room
- Living Room
- Dining Area
- Skyline Views
Kitchen
- Gourmet Kitchen
- Breakfast Area or Nook
- Breakfast Bar
- Gas Oven
- Gas Cooktop
- Range Hood
- Microwave
- Freezer
- Water Line To Refrigerator
- Dishwasher
- Kitchen Island
- Granite Countertops
- Disposal
Flooring
- Wood
- Ceramic Tile
Bedrooms and Bathrooms
- 1 Bedroom
- Studio bedroom
- Walk-In Closet
- 1 Full Bathroom
- Bathtub with Shower
- Linen Closet In Bathroom
Laundry
- Laundry Room
- Dryer
- Washer
Pool
- Heated In Ground Pool
- Heated Spa
- In Ground Spa
Utilities
- Forced Air Heating and Cooling System
- Cable TV Available
Listing and Financial Details
- Security Deposit $2,500
- Tenant pays for electricity
- Rent includes gas, association dues, trash collection, water, gardener
- Assessor Parcel Number 5149-023-044
Community Details
Overview
- High-Rise Condominium
Amenities
- Concierge
- Outdoor Cooking Area
- Meeting Room
- Elevator
Recreation
- Community Spa
Pet Policy
- Call for details about the types of pets allowed
Security
- 24-Hour Security
- Resident Manager or Management On Site
- Controlled Access
Map
About Rowan Lofts
Source: The MLS
MLS Number: 25546255
APN: 5149-023-044
- 460 S Spring St Unit 713
- 460 S Spring St Unit 404
- 460 S Spring St Unit 201
- 460 S Spring St Unit 302
- 460 S Spring St Unit 614
- 460 S Spring St Unit 1217
- 460 S Spring St Unit 1208
- 416 S Spring St Unit 1109
- 424 S Broadway
- 400 S Broadway Unit 917
- 400 S Broadway Unit 2004
- 400 S Broadway Unit 911
- 400 S Broadway Unit 1011
- 400 S Broadway Unit 2514
- 400 S Broadway Unit 3109
- 400 S Broadway Unit 606
- 400 S Broadway Unit 913
- 400 S Broadway Unit 3106
- 400 S Broadway Unit 1213
- 400 S Broadway Unit 904
