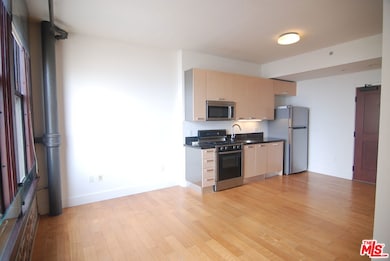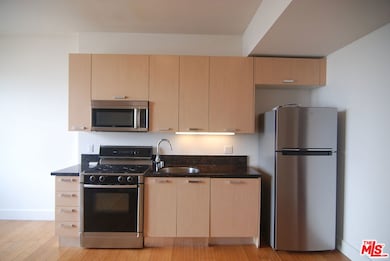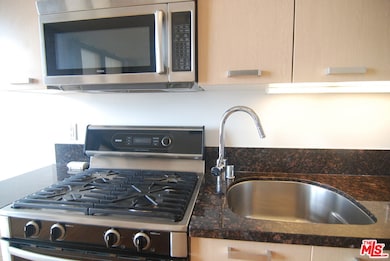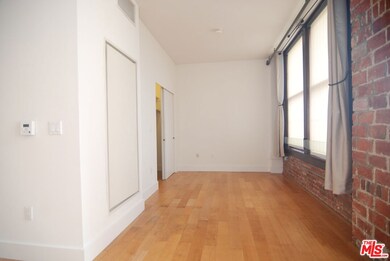Rowan Lofts 460 S Spring St Unit 907 Los Angeles, CA 90013
Downtown LA NeighborhoodHighlights
- 24-Hour Security
- 5-minute walk to Pershing Square Station
- 0.71 Acre Lot
- Spa
- City Lights View
- 1-minute walk to Spring Street Park
About This Home
**Available for immediate move in** Cozy and bright studio loft at Rowan Building. The Rowan Lofts is a one of a kind classic Beaux-Arts Architectural gem. True Old-Hollywood styling with Original Face Brick and Terra Cotta, Original Italian Carrara Marble floors throughout common areas. Unit features include Italian Scavolini kitchen, Meili dishwasher, profession cook top stove, Toto finished bathroom, over sized mahogany framed windows offering natural light & cityscape views. Exposed brick walls. generously sized bathroom & closet! Amenities include Lounge room, Garden, BBQ & Spa. Walking distance to eclectic mix of restaurants, shops, galleries, & Metro Redline. The perfect loft in the historic core! This is a loft style layout and bedroom is not enclosed. Parking available for additional $175 unreserved, $225 reserved, $300 Tandem. Tenant responsible for all applicable move in/out fees. Tenant will be required to carry renters insurance for duration of lease. Rental price includes water, trash, & gas. Residents pay parking, electricity & TV/Internet.
Condo Details
Home Type
- Condominium
Est. Annual Taxes
- $1,265
Year Built
- Built in 1912
Interior Spaces
- 470 Sq Ft Home
- Loft
- Wood Flooring
- City Lights Views
Kitchen
- Oven or Range
- <<microwave>>
- Dishwasher
- Disposal
Bedrooms and Bathrooms
- 1 Bedroom
- 1 Full Bathroom
Laundry
- Laundry Room
- Dryer
- Washer
Parking
- Detached Garage
- Parking Garage Space
Utilities
- Central Heating and Cooling System
- Sewer in Street
Additional Features
- Spa
- East Facing Home
Listing and Financial Details
- Security Deposit $2,000
- Tenant pays for electricity, move in fee, move out fee
- Rent includes gas, trash collection, water
- 12 Month Lease Term
- Assessor Parcel Number 5149-023-156
Community Details
Overview
- 206 Units
- 13-Story Property
Amenities
- Elevator
Recreation
- Community Spa
Pet Policy
- Call for details about the types of pets allowed
Security
- 24-Hour Security
- Controlled Access
Map
About Rowan Lofts
Source: The MLS
MLS Number: 25537727
APN: 5149-023-156
- 460 S Spring St Unit 1013
- 460 S Spring St Unit 613
- 460 S Spring St Unit 713
- 460 S Spring St Unit 404
- 460 S Spring St Unit 201
- 460 S Spring St Unit 302
- 460 S Spring St Unit 614
- 460 S Spring St Unit 1217
- 416 S Spring St Unit 1109
- 424 S Broadway
- 400 S Broadway Unit 1701
- 400 S Broadway Unit 1001
- 400 S Broadway Unit 1202
- 400 S Broadway Unit 917
- 400 S Broadway Unit 2004
- 400 S Broadway Unit 911
- 400 S Broadway Unit 1011
- 400 S Broadway Unit 2514
- 400 S Broadway Unit 3109
- 400 S Broadway Unit 606
- 460 S Spring St Unit 602
- 460 S Spring St Unit 908
- 460 S Spring St Unit 301
- 460 S Spring St Unit 206
- 460 S Spring St Unit 713
- 460 S Spring St Unit 608
- 460 S Spring St
- 460 S Spring St Unit 506
- 510 S Spring St
- 411 S Main St
- 215 W 5th St
- 430 S Broadway
- 220 W 5th St
- 125 4th St Unit 1009
- 125 4th St Unit 913
- 125 4th St
- 117 Winston St
- 354 S Spring St
- 354 S Spring St Unit FL2-ID1205
- 400 S Broadway Unit 1701







