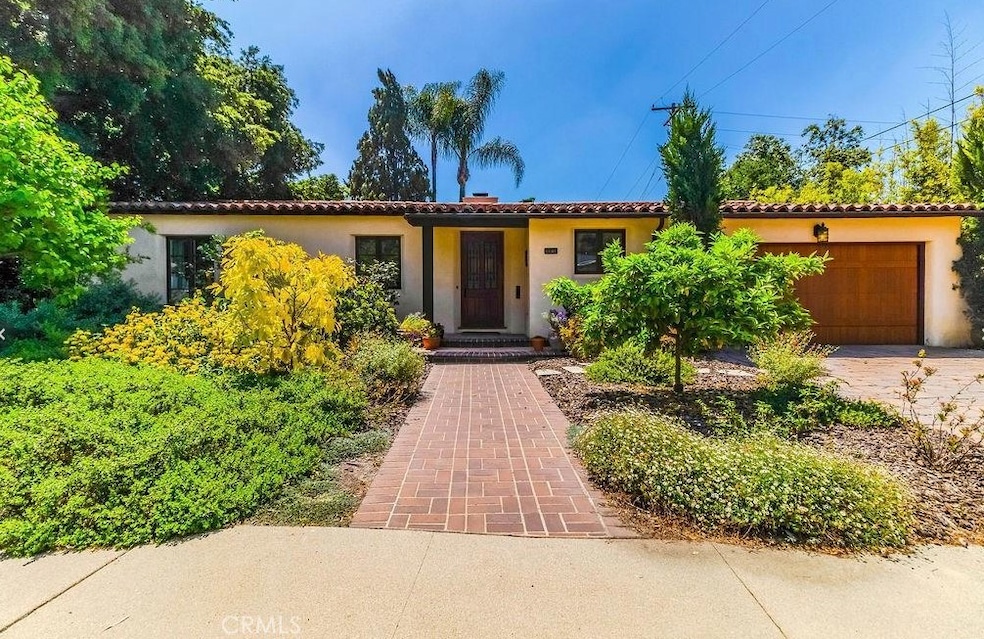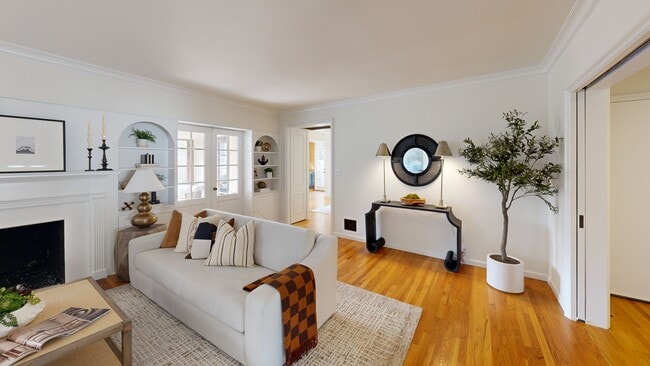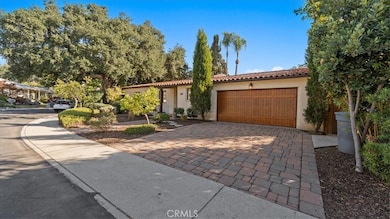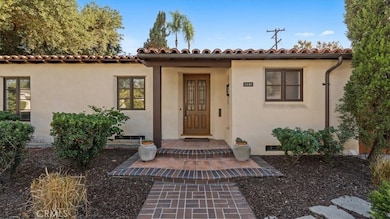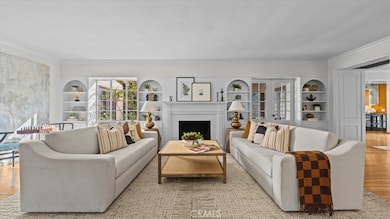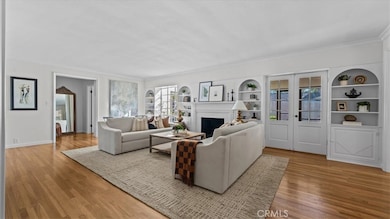
460 University Cir Claremont, CA 91711
Old Claremont NeighborhoodEstimated payment $8,906/month
Highlights
- Hot Property
- Two Primary Bedrooms
- Viking Appliances
- Sycamore Elementary School Rated A
- Updated Kitchen
- 4-minute walk to Memorial Park
About This Home
Do not hesitate! You will be amazed by this custom-built property that is located in the heart of the Village of Claremont. Situated on a sweeping corner lot, this is a home that you must see! The Design/Build Firm, Hartman Baldwin, extensively renovated and upgraded the property. Using only the finest quality materials, this property is an extraordinary representation of an updated Spanish Revival home. The details are numerous & include a stunning custom mesquite front door with wrought iron details, and the courtyard gate is similarly designed. The drought-tolerant landscaping is easy to care for & beautifully presented. Inside, you will find gleaming hardwood floors & sunlight that bathes the rooms from the many windows. The interior has been freshly painted and is stunning! There is a cozy fireplace in the living room & a very spacious dining room that boasts built-in cabinets. The chef's kitchen includes a Wolf range, Viking hood & Sub Zero refrigerator. This space is also open & bright and leads to the enclosed patio that is the perfect place to sip your coffee or tea in the morning or enjoy al fresco dining, truly bringing the "outside in". The third bedroom is adjacent to the living room and boasts a large window. The master bedroom has a separate office space, perfect for working at home or enjoying as a reading room or gym area. The primary suite also has a large walk-in closet & beautifully styled master bath. The secondary bedroom is generously sized & offers an en-suite bath as well. You will enjoy your private oasis, as this backyard provides many fruit trees and lush, manicured plants. This property is within walking distance of the Claremont Village and Claremont Colleges. This is the most enviable location. Being so pedestrian-friendly makes walking to the Village for coffee in the morning or dinner at night a breeze. This home is also close to the Thompson Creek Trail and the Claremont Wilderness Park, ensuring you have options for local outdoor activities. The quiet, almost hidden location on University Circle is rare and does not become available often. It's time for you to make this residence your own and enjoy the exclusive lifestyle this home offers the discerning buyer.
Listing Agent
The Real Estate Resource Group Brokerage Phone: 909-575-4517 License #01019252 Listed on: 10/24/2025

Home Details
Home Type
- Single Family
Year Built
- Built in 1941
Lot Details
- 7,084 Sq Ft Lot
- Cul-De-Sac
- Drip System Landscaping
- Level Lot
- Sprinkler System
- Private Yard
- Front Yard
- Property is zoned CLRS8000*
Parking
- 2 Car Direct Access Garage
- Parking Available
- Front Facing Garage
- Two Garage Doors
- Combination Of Materials Used In The Driveway
- Driveway Level
Home Design
- Spanish Architecture
- Entry on the 1st floor
- Turnkey
- Slab Foundation
- Frame Construction
- Tile Roof
- Copper Plumbing
- Stucco
Interior Spaces
- 1,941 Sq Ft Home
- 1-Story Property
- Built-In Features
- Ceiling Fan
- Double Pane Windows
- Formal Entry
- Living Room with Fireplace
- Dining Room
- Home Office
- Library
- Screened Porch
- Wood Flooring
- Neighborhood Views
- Laundry Room
Kitchen
- Updated Kitchen
- Six Burner Stove
- Free-Standing Range
- Microwave
- Dishwasher
- Viking Appliances
- Wolf Appliances
- Granite Countertops
- Disposal
Bedrooms and Bathrooms
- 3 Bedrooms | 2 Main Level Bedrooms
- Double Master Bedroom
- Walk-In Closet
- Remodeled Bathroom
- Granite Bathroom Countertops
- Makeup or Vanity Space
- Dual Vanity Sinks in Primary Bathroom
- Bathtub with Shower
- Walk-in Shower
Home Security
- Carbon Monoxide Detectors
- Fire and Smoke Detector
Schools
- Sycamore Elementary School
- El Roble Middle School
- Claremont High School
Utilities
- Central Heating and Cooling System
- Natural Gas Connected
Additional Features
- Screened Patio
- Suburban Location
Community Details
- No Home Owners Association
Listing and Financial Details
- Tax Lot 5
- Tax Tract Number 11648
- Assessor Parcel Number 8309018007
Matterport 3D Tour
Floorplan
Map
Home Values in the Area
Average Home Value in this Area
Tax History
| Year | Tax Paid | Tax Assessment Tax Assessment Total Assessment is a certain percentage of the fair market value that is determined by local assessors to be the total taxable value of land and additions on the property. | Land | Improvement |
|---|---|---|---|---|
| 2025 | $12,472 | $1,047,468 | $824,367 | $223,101 |
| 2024 | $12,472 | $1,026,930 | $808,203 | $218,727 |
| 2023 | $12,208 | $1,006,795 | $792,356 | $214,439 |
| 2022 | $12,016 | $987,055 | $776,820 | $210,235 |
| 2021 | $11,841 | $967,702 | $761,589 | $206,113 |
| 2020 | $11,519 | $957,780 | $753,780 | $204,000 |
| 2019 | $322 | $910,350 | $624,240 | $286,110 |
| 2018 | $10,656 | $892,500 | $612,000 | $280,500 |
| 2016 | $5,659 | $466,187 | $181,765 | $284,422 |
| 2015 | $5,577 | $459,185 | $179,035 | $280,150 |
| 2014 | $5,534 | $450,191 | $175,528 | $274,663 |
Property History
| Date | Event | Price | List to Sale | Price per Sq Ft | Prior Sale |
|---|---|---|---|---|---|
| 10/24/2025 10/24/25 | For Sale | $1,500,000 | 0.0% | $773 / Sq Ft | |
| 06/26/2024 06/26/24 | Rented | $3,975 | 0.0% | -- | |
| 06/13/2024 06/13/24 | Off Market | $3,975 | -- | -- | |
| 06/09/2024 06/09/24 | For Rent | $3,975 | 0.0% | -- | |
| 07/17/2023 07/17/23 | Rented | $3,975 | 0.0% | -- | |
| 06/23/2023 06/23/23 | Off Market | $3,975 | -- | -- | |
| 06/12/2023 06/12/23 | For Rent | $3,975 | 0.0% | -- | |
| 06/03/2019 06/03/19 | Sold | $939,000 | 0.0% | $484 / Sq Ft | View Prior Sale |
| 05/07/2019 05/07/19 | Pending | -- | -- | -- | |
| 04/30/2019 04/30/19 | For Sale | $939,000 | +7.3% | $484 / Sq Ft | |
| 05/19/2017 05/19/17 | Sold | $875,000 | +9.6% | $451 / Sq Ft | View Prior Sale |
| 04/26/2017 04/26/17 | Pending | -- | -- | -- | |
| 04/20/2017 04/20/17 | For Sale | $798,000 | -- | $411 / Sq Ft |
Purchase History
| Date | Type | Sale Price | Title Company |
|---|---|---|---|
| Grant Deed | $939,000 | Wfg National Title Company | |
| Grant Deed | $875,000 | First American Title | |
| Interfamily Deed Transfer | -- | None Available | |
| Interfamily Deed Transfer | -- | Lawyers | |
| Interfamily Deed Transfer | -- | Gateway Title Company Orange | |
| Interfamily Deed Transfer | -- | Gateway Title Company | |
| Grant Deed | $305,000 | Equity Title Company |
Mortgage History
| Date | Status | Loan Amount | Loan Type |
|---|---|---|---|
| Previous Owner | $391,000 | New Conventional | |
| Previous Owner | $390,000 | New Conventional | |
| Previous Owner | $224,000 | No Value Available |
About the Listing Agent

Laura Dandoy has been productively busy! She has a Broker's license and is also a Certified Relocation Professional, a graduate of the Realtors Institute, a VIP® Certified Corporate Property Specialist, and a Certified Fine Homes & Estates Broker. A member of both the California Association of Realtors and the National Association of Realtors, Laura has additionally earned NAR certification's of Certified Distressed Property Expert and Certified Residential Specialist.
Laura is fortunate
Laura's Other Listings
Source: California Regional Multiple Listing Service (CRMLS)
MLS Number: CV25246972
APN: 8309-018-007
- 470 W 11th St
- 290 W 12th St
- 540 W Baughman Ave
- 220 Babson Ct
- 224 Babson Ct
- 207 Colby Cir
- 1421 Rust Ct
- 151 Principia Ct
- 630 W 1st St
- 944 Richmond Dr
- 260 Olive St
- The Elm Plan at Descanso Walk
- The Maple Plan at Descanso Walk
- The Eucalyptus Plan at Descanso Walk
- The Cedar Plan at Descanso Walk
- The Ironwood Plan at Descanso Walk
- The Aspen Plan at Descanso Walk
- The Redwood Plan at Descanso Walk
- 960 E Bonita Ave Unit 52
- 960 E Bonita Ave Unit 14
- 751 Baylor Ave
- 615 W 1st St
- 128 Yale Ave
- 284 N Carnegie Ave
- 1418 Niagara Ave
- 237 Spring St
- 2729 Sunrise Way
- 2772 Crimson Way
- 2710 N Towne Ave
- 410 S Indian Hill Blvd
- 2886 Foxtail Way
- 516 S Indian Hill Blvd
- 596 E Arrow Hwy
- 2458 Highland Pines Rd
- 550 Bucknell Ave
- 2335 Logan St
- 650 Huron Place
- 568 Granite St
- 1515 Mural Dr
- 310 E Foothill Blvd
