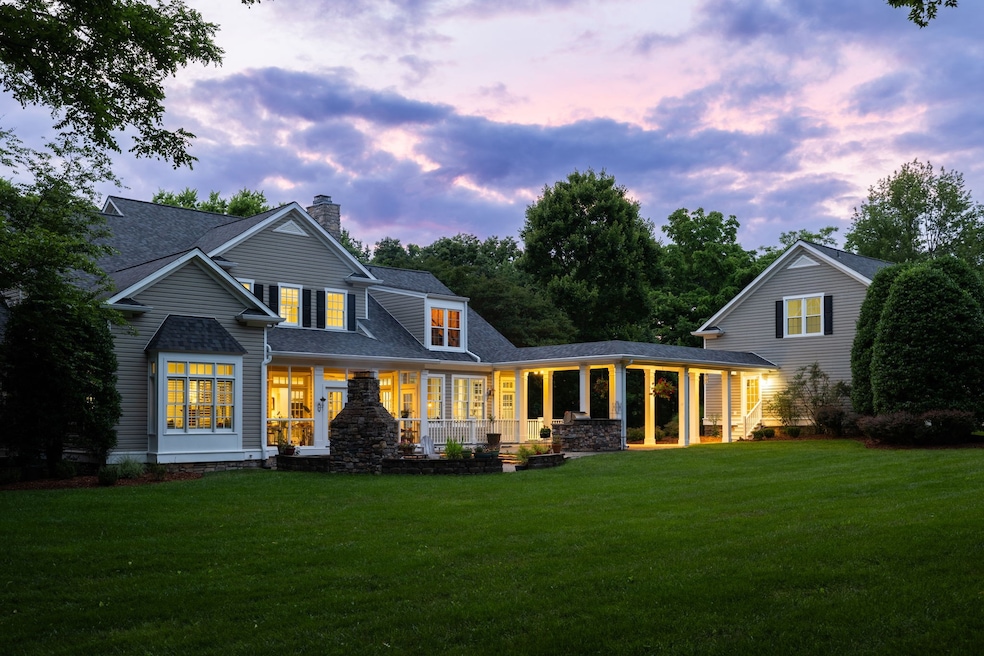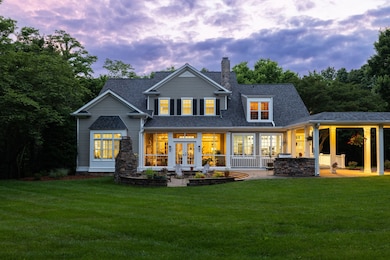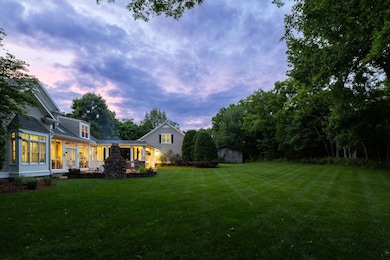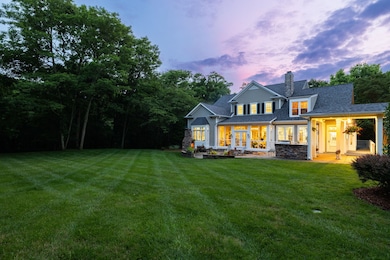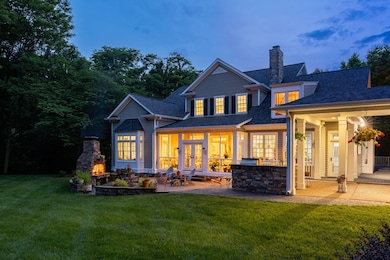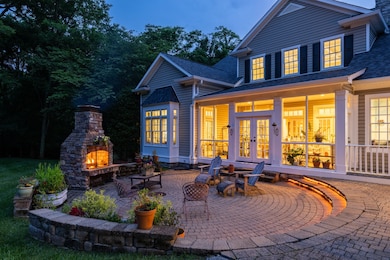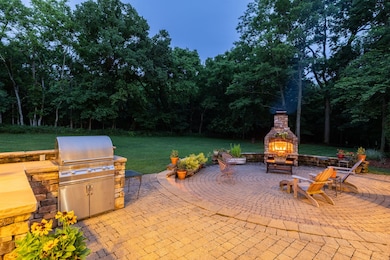460 Whistler Cove Franklin, TN 37067
Estimated payment $26,888/month
Highlights
- Guest House
- 6.85 Acre Lot
- Private Lot
- Jordan Elementary School Rated A
- Open Floorplan
- Wooded Lot
About This Home
Exclusive Whistler Cove LUXURY FARMHOUSE on nearly 7 private wooded acres with NO HOA in Franklin TN! This exquisite estate has it all. A wrap around covered front porch invites you to enjoy TN mornings. Upon entering, you are greeted by a grand foyer that sets the tone for the elegance that lies within. The spacious living room features built-ins and a stunning double side stone fireplace, creating a cozy atmosphere for gatherings. The open layout seamlessly flows into the dining area and a gourmet kitchen equipped with updated appliances, double oven, built-in pantry, large island with gas cooktop, and wet bar with new ice maker- perfect for entertaining. Retreat to the primary suite, featuring heated floors, luxurious walk-in shower, double vanities, sitting area, and ample closet space. Each bedroom offers generous walk-in closets (one cedar closet) and full baths. The home also includes an office with pocket doors and built-ins, providing a quiet workspace in the serene setting. A heated and cooled sunroom allows natural lighting and scenic enjoyment year round. Step outside to your own outdoor oasis, featuring a patio fireplace, outdoor kitchen, gas grill, counter space and lighting - a relaxing place to enjoy beautiful TN sunsets overlooking large green space. The property includes a separate shop and barn, half bath and sink in garage, and storage. The detached apartment above the garage is fully furnished with a full kitchen, gas stove, full bath and built-in wood and iron beds - amazing space for guests or family. Other features includes luxury and art lighting, plantation shutters, cherry floors, built-ins, surround sound inside/outside, and window seating throughout. Large laundry room for convenience with ample storage and shelving. New roof installed May 2025 w/transferable warranty. Trane HVAC includes UV light system. Halo filtration system. New propane lines to fireplace/outdoor grill area is wired for a pizza oven or fish fry. A must see!
Listing Agent
Zeitlin Sotheby's International Realty Brokerage Phone: 6154055107 License #326355 Listed on: 06/01/2025

Co-Listing Agent
Zeitlin Sotheby's International Realty Brokerage Phone: 6154055107 License # 345229
Home Details
Home Type
- Single Family
Est. Annual Taxes
- $5,797
Year Built
- Built in 2000
Lot Details
- 6.85 Acre Lot
- Cul-De-Sac
- Private Lot
- Level Lot
- Wooded Lot
Parking
- 3 Car Garage
- 6 Open Parking Spaces
- 2 Carport Spaces
- Garage Door Opener
Home Design
- Wood Siding
- Stone Siding
Interior Spaces
- 4,663 Sq Ft Home
- Property has 2 Levels
- Open Floorplan
- Wet Bar
- Built-In Features
- Bookcases
- High Ceiling
- Ceiling Fan
- Plantation Shutters
- Entrance Foyer
- Family Room with Fireplace
- Great Room with Fireplace
- Separate Formal Living Room
- Interior Storage Closet
- Crawl Space
Kitchen
- Eat-In Kitchen
- Double Oven
- Microwave
- Ice Maker
- Dishwasher
- Stainless Steel Appliances
- Trash Compactor
- Disposal
Flooring
- Wood
- Carpet
- Tile
Bedrooms and Bathrooms
- 4 Bedrooms | 1 Primary Bedroom on Main
- Walk-In Closet
Laundry
- Laundry Room
- Dryer
- Washer
Home Security
- Home Security System
- Fire and Smoke Detector
Outdoor Features
- Covered Patio or Porch
- Outdoor Gas Grill
Schools
- Jordan Elementary School
- Sunset Middle School
- Nolensville High School
Utilities
- Two cooling system units
- Central Heating and Cooling System
- Two Heating Systems
- Heating System Uses Propane
- High-Efficiency Water Heater
- Water Purifier
- Septic Tank
- High Speed Internet
Additional Features
- Air Purifier
- Guest House
Community Details
- No Home Owners Association
- Whistler Farms Sec 2 Subdivision
Listing and Financial Details
- Assessor Parcel Number 094060 03816 00017060
Map
Home Values in the Area
Average Home Value in this Area
Tax History
| Year | Tax Paid | Tax Assessment Tax Assessment Total Assessment is a certain percentage of the fair market value that is determined by local assessors to be the total taxable value of land and additions on the property. | Land | Improvement |
|---|---|---|---|---|
| 2025 | $5,797 | $493,150 | $231,650 | $261,500 |
| 2024 | $5,797 | $308,325 | $115,825 | $192,500 |
| 2023 | $5,797 | $308,325 | $115,825 | $192,500 |
| 2022 | $5,797 | $308,325 | $115,825 | $192,500 |
| 2021 | $5,797 | $308,325 | $115,825 | $192,500 |
| 2020 | $5,677 | $255,725 | $77,225 | $178,500 |
| 2019 | $5,677 | $255,725 | $77,225 | $178,500 |
| 2018 | $5,498 | $255,725 | $77,225 | $178,500 |
| 2017 | $5,498 | $255,725 | $77,225 | $178,500 |
| 2016 | $0 | $255,725 | $77,225 | $178,500 |
| 2015 | -- | $200,125 | $59,400 | $140,725 |
| 2014 | -- | $181,600 | $59,400 | $122,200 |
Property History
| Date | Event | Price | List to Sale | Price per Sq Ft |
|---|---|---|---|---|
| 06/01/2025 06/01/25 | For Sale | $5,000,000 | -- | $1,072 / Sq Ft |
Purchase History
| Date | Type | Sale Price | Title Company |
|---|---|---|---|
| Interfamily Deed Transfer | -- | None Available | |
| Warranty Deed | $889,000 | Southland Title & Escrow Co | |
| Warranty Deed | $165,000 | Southeast Title Tennessee In |
Source: Realtracs
MLS Number: 2898986
APN: 060-038.16
- 9553 Clovercroft Rd
- 9554L Cloverrcroft Rd
- 750 Vernon Rd
- 9591 Clovercroft Rd
- 9046 Clovercroft Preserve Dr
- 9604 Clovercroft Rd
- 6313 Turkey Foot Ct
- 6029 Lookaway Cir
- 6066 Lookaway Cir
- 6056 Lookaway Cir
- 6065 Lookaway Cir
- 6028 Lookaway Cir
- 1932 New Bristol Ln
- 1930 New Bristol Ln
- 1934 New Bristol Ln
- 6004 Lookaway Cir
- Plan 25878 at Lookaway Farms
- Plan 25840 at Lookaway Farms
- 6000 Lookaway Cir
- Plan 25866 at Lookaway Farms
- 9561 Dresden Square
- 3544 Barnsley Ln
- 208 Pennystone Cir Unit 208
- 1712 Charity Dr
- 45 Colonel Winstead Dr
- 9659 Radiant Jewel Ct
- 1917 Ashburn Ct
- 1038 Amelia Park Dr
- 1719 Biscayne Dr
- 2201 Anthem Ct
- 1350 Fairbanks St
- 1132 Amelia Park Dr
- 1162 Amelia Park Dr
- 1322 Tilton Dr
- 1005 Brittain Downs Dr
- 9652 Concord Rd
- 1530 Liberty Pike
- 9719 Jupiter Forest Dr
- 1025 Southwalk Dr Unit 201
- 1025 Southwalk Dr Unit 204
