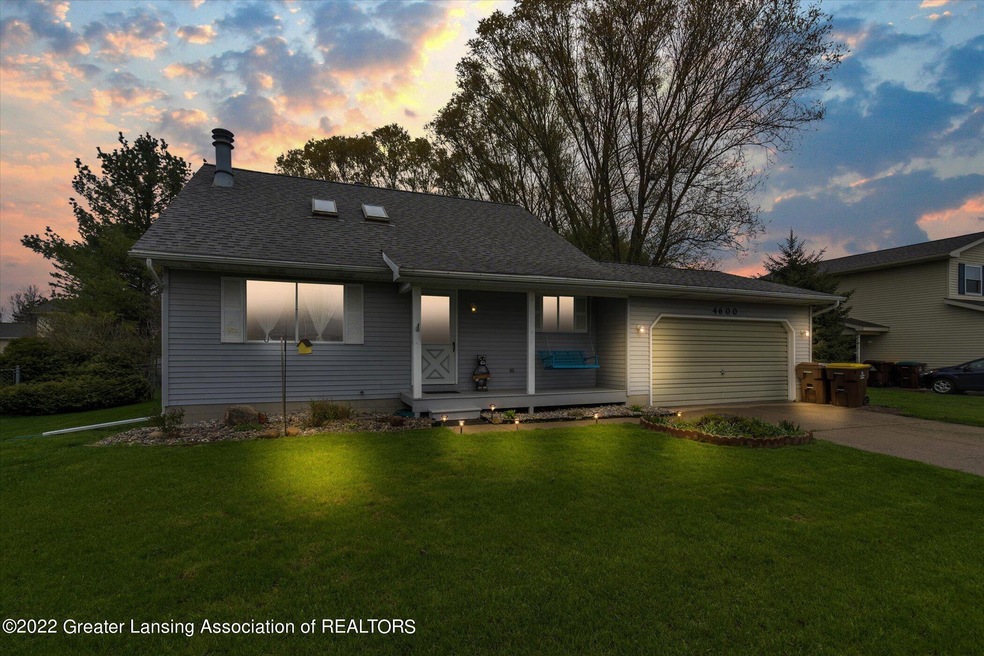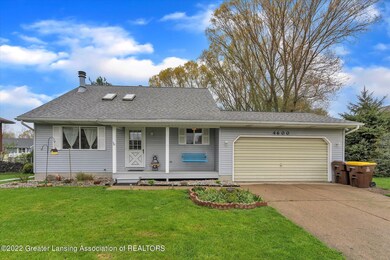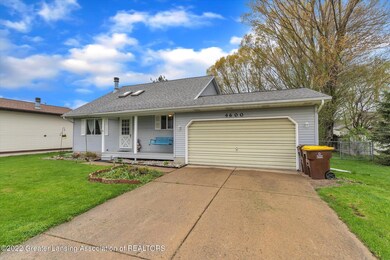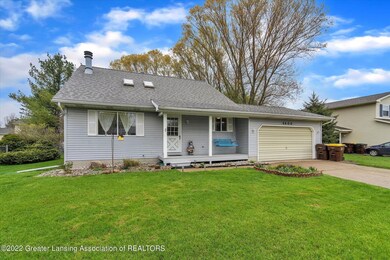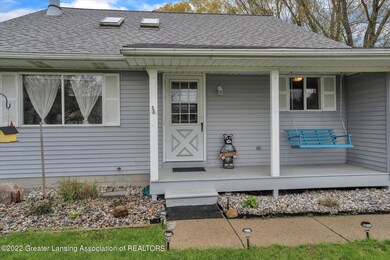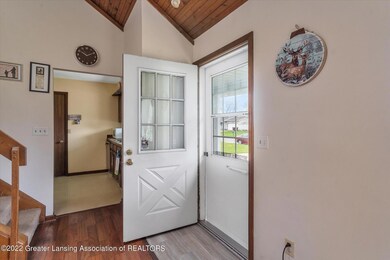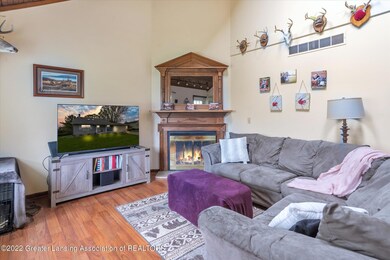
Highlights
- Cape Cod Architecture
- Vaulted Ceiling
- Bonus Room
- Deck
- Main Floor Primary Bedroom
- Neighborhood Views
About This Home
As of July 2022As you sit on the swing of the covered front porch, you'll find this charming Cape Cod to be nestled on a quiet no-outlet street in Holt Schools. This is your chance to become the proud new owner of a solid move-in ready home. Vaulted ceilings with skylights soar above the living room and welcome you into this spacious yet cozy area. The wood burning fireplace is ready to add warmth to the colder seasons, while the central air is ready for this hot summer. The kitchen includes all appliances, and the dining area features a slider door out to the deck, which overlooks the scenic yard. Back inside a main floor bedroom and full bath complete this level. Step up to the 2nd floor and find 2 nice sized bedrooms and another full bathroom. The lower level adds plenty more space for comfort, including a large family/rec room, bonus rooms and a laundry/utility room with closets for storage. A 2-car attached garage, fenced yard with firepit and shed round out this full-package home. Make your appointment for a showing asap!
Last Agent to Sell the Property
Keller Williams Realty Lansing License #6506046389 Listed on: 05/27/2022

Last Buyer's Agent
Non Member
Non Member Office
Home Details
Home Type
- Single Family
Est. Annual Taxes
- $3,604
Year Built
- Built in 1987
Lot Details
- 0.28 Acre Lot
- Lot Dimensions are 80x150
- Landscaped
- Rectangular Lot
- Few Trees
- Back Yard Fenced
Parking
- 2 Car Attached Garage
- Garage Door Opener
Home Design
- Cape Cod Architecture
- Shingle Roof
- Vinyl Siding
Interior Spaces
- 2-Story Property
- Vaulted Ceiling
- Ceiling Fan
- Skylights
- Track Lighting
- Wood Burning Fireplace
- Window Treatments
- Family Room
- Living Room with Fireplace
- Dining Room
- Bonus Room
- Storage
- Neighborhood Views
Kitchen
- Oven
- Range
- Microwave
- Dishwasher
- Disposal
Flooring
- Carpet
- Laminate
- Vinyl
Bedrooms and Bathrooms
- 3 Bedrooms
- Primary Bedroom on Main
Laundry
- Laundry Room
- Dryer
- Washer
Partially Finished Basement
- Basement Fills Entire Space Under The House
- Laundry in Basement
Outdoor Features
- Deck
- Covered patio or porch
- Exterior Lighting
- Shed
- Rain Gutters
Utilities
- Forced Air Heating and Cooling System
- Heating System Uses Natural Gas
- Natural Gas Connected
- High Speed Internet
- Cable TV Available
Community Details
- Glens Of Delhi Subdivision
Ownership History
Purchase Details
Home Financials for this Owner
Home Financials are based on the most recent Mortgage that was taken out on this home.Purchase Details
Home Financials for this Owner
Home Financials are based on the most recent Mortgage that was taken out on this home.Purchase Details
Purchase Details
Home Financials for this Owner
Home Financials are based on the most recent Mortgage that was taken out on this home.Purchase Details
Similar Homes in the area
Home Values in the Area
Average Home Value in this Area
Purchase History
| Date | Type | Sale Price | Title Company |
|---|---|---|---|
| Warranty Deed | $215,000 | None Listed On Document | |
| Warranty Deed | $165,000 | Title Resource Agency | |
| Interfamily Deed Transfer | -- | -- | |
| Warranty Deed | $136,500 | -- | |
| Warranty Deed | $109,000 | -- |
Mortgage History
| Date | Status | Loan Amount | Loan Type |
|---|---|---|---|
| Open | $193,500 | New Conventional | |
| Previous Owner | $148,500 | New Conventional | |
| Previous Owner | $129,600 | Unknown | |
| Previous Owner | $127,328 | FHA | |
| Previous Owner | $135,401 | FHA |
Property History
| Date | Event | Price | Change | Sq Ft Price |
|---|---|---|---|---|
| 07/08/2022 07/08/22 | Sold | $215,000 | 0.0% | $135 / Sq Ft |
| 06/03/2022 06/03/22 | Price Changed | $214,900 | -4.5% | $135 / Sq Ft |
| 05/20/2022 05/20/22 | Pending | -- | -- | -- |
| 05/13/2022 05/13/22 | For Sale | $225,000 | +36.4% | $142 / Sq Ft |
| 05/24/2019 05/24/19 | Sold | $165,000 | +3.1% | $104 / Sq Ft |
| 05/01/2019 05/01/19 | Pending | -- | -- | -- |
| 04/02/2019 04/02/19 | For Sale | $160,000 | -- | $101 / Sq Ft |
Tax History Compared to Growth
Tax History
| Year | Tax Paid | Tax Assessment Tax Assessment Total Assessment is a certain percentage of the fair market value that is determined by local assessors to be the total taxable value of land and additions on the property. | Land | Improvement |
|---|---|---|---|---|
| 2024 | $11 | $93,700 | $25,000 | $68,700 |
| 2023 | $5,920 | $83,600 | $18,400 | $65,200 |
| 2022 | $3,703 | $72,400 | $18,400 | $54,000 |
| 2021 | $3,604 | $70,300 | $14,100 | $56,200 |
| 2020 | $3,607 | $67,700 | $14,100 | $53,600 |
| 2019 | $2,764 | $65,200 | $12,700 | $52,500 |
| 2018 | $2,749 | $53,800 | $8,200 | $45,600 |
| 2017 | $2,568 | $53,800 | $8,200 | $45,600 |
| 2016 | $2,484 | $51,300 | $8,200 | $43,100 |
| 2015 | $2,494 | $48,200 | $16,400 | $31,800 |
| 2014 | $2,494 | $45,900 | $16,400 | $29,500 |
Agents Affiliated with this Home
-
Kara Grossman

Seller's Agent in 2022
Kara Grossman
Keller Williams Realty Lansing
(517) 230-5151
7 in this area
103 Total Sales
-
N
Buyer's Agent in 2022
Non Member
Non Member Office
-
Minesh Mody

Seller's Agent in 2019
Minesh Mody
Berkshire Hathaway HomeServices
(517) 230-8062
4 in this area
55 Total Sales
Map
Source: Greater Lansing Association of Realtors®
MLS Number: 264932
APN: 25-05-22-476-013
- 1580 Thimbleberry Dr
- 1535 Thimbleberry Dr
- 4526 Bison Dr
- 4377 Rexford Ave
- 1554 Huntshire Dr
- 1709 Tuscany Ln
- 0 Aurelius Rd Unit 282659
- 1932 Pageant Way
- 1923 Pageant Way
- 4535 Harper Rd
- 4120 Santa Clara Dr
- 1211 Sumac Ln Unit 32
- 1591 Catalina Dr
- 1936 Heatherton Dr
- 1614 N Eifert Rd
- 4461 Holt Rd
- 1980 Heatherton Dr
- 4434 Holt Rd
- 1634 Holbrook Dr
- 2070 Dean Ave
