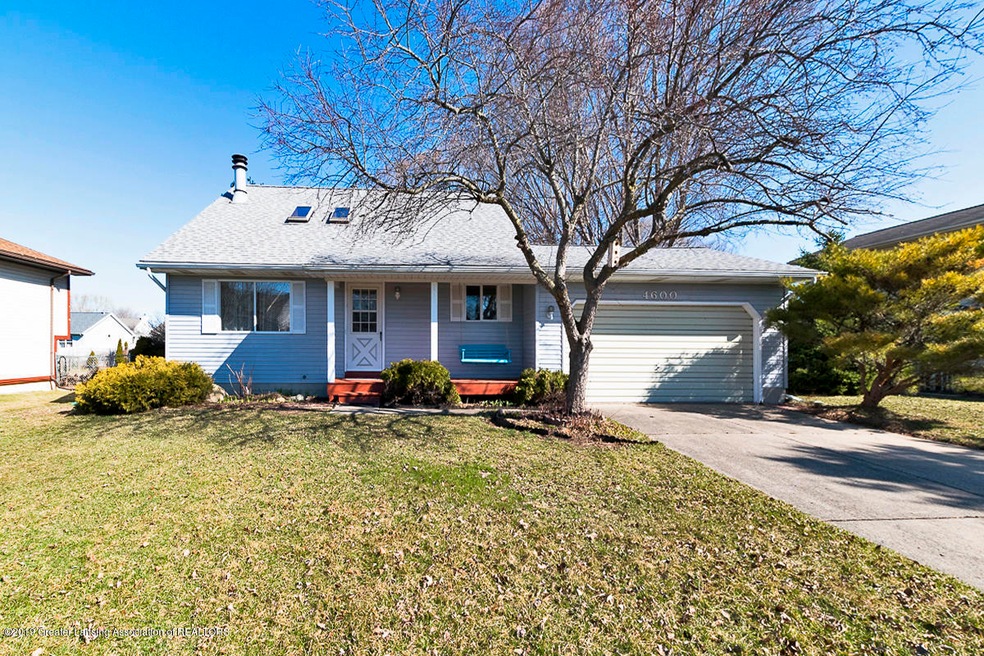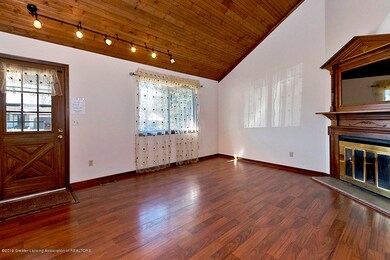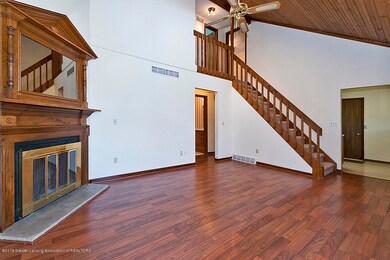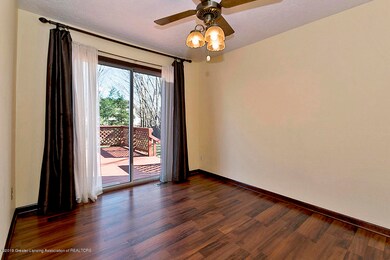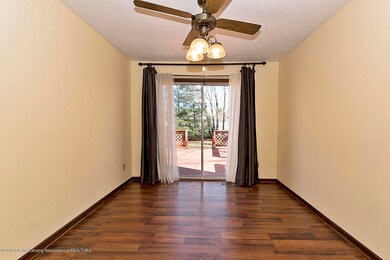
Highlights
- Deck
- Main Floor Primary Bedroom
- Covered patio or porch
- Vaulted Ceiling
- Great Room
- 2 Car Attached Garage
About This Home
As of July 2022: Holt schools. Perfect starter home in quiet neighborhood. Great room with vaulted ceilings, and skylights. One bedroom and full bath on main level. Two additional bedrooms and a full bath on second level. Kitchen adjoining dinning room overlooking deck and large fenced yard. Large finished rec room and additional 2 finished rooms in lower level. Approx. 1,500 SF of living space. Two car attached garage with service door to the yard. Close to Holt Junior high and Kiwanis Park. Easy access to I 96 and 127. Must see to appreciate.
Last Agent to Sell the Property
Berkshire Hathaway HomeServices License #6501262454 Listed on: 04/02/2019

Home Details
Home Type
- Single Family
Est. Annual Taxes
- $2,750
Year Built
- Built in 1987 | Remodeled
Lot Details
- 0.28 Acre Lot
- Lot Dimensions are 150x80
- South Facing Home
- Fenced
Parking
- 2 Car Attached Garage
- Garage Door Opener
Home Design
- Shingle Roof
- Wood Siding
- Vinyl Siding
Interior Spaces
- 1.5-Story Property
- Vaulted Ceiling
- Ceiling Fan
- Wood Burning Fireplace
- Great Room
- Living Room
- Dining Room
- Partially Finished Basement
- Basement Fills Entire Space Under The House
- Fire and Smoke Detector
Kitchen
- Electric Oven
- Range
- Microwave
- Dishwasher
- Disposal
Bedrooms and Bathrooms
- 3 Bedrooms
- Primary Bedroom on Main
Laundry
- Dryer
- Washer
Outdoor Features
- Deck
- Covered patio or porch
Utilities
- Forced Air Heating and Cooling System
- Heating System Uses Natural Gas
- Vented Exhaust Fan
- Gas Water Heater
- High Speed Internet
Community Details
- Glens Of Delhi Subdivision
- Office
Ownership History
Purchase Details
Home Financials for this Owner
Home Financials are based on the most recent Mortgage that was taken out on this home.Purchase Details
Home Financials for this Owner
Home Financials are based on the most recent Mortgage that was taken out on this home.Purchase Details
Purchase Details
Home Financials for this Owner
Home Financials are based on the most recent Mortgage that was taken out on this home.Purchase Details
Similar Homes in Holt, MI
Home Values in the Area
Average Home Value in this Area
Purchase History
| Date | Type | Sale Price | Title Company |
|---|---|---|---|
| Warranty Deed | $215,000 | None Listed On Document | |
| Warranty Deed | $165,000 | Title Resource Agency | |
| Interfamily Deed Transfer | -- | -- | |
| Warranty Deed | $136,500 | -- | |
| Warranty Deed | $109,000 | -- |
Mortgage History
| Date | Status | Loan Amount | Loan Type |
|---|---|---|---|
| Open | $193,500 | New Conventional | |
| Previous Owner | $148,500 | New Conventional | |
| Previous Owner | $129,600 | Unknown | |
| Previous Owner | $127,328 | FHA | |
| Previous Owner | $135,401 | FHA |
Property History
| Date | Event | Price | Change | Sq Ft Price |
|---|---|---|---|---|
| 07/08/2022 07/08/22 | Sold | $215,000 | 0.0% | $135 / Sq Ft |
| 06/03/2022 06/03/22 | Price Changed | $214,900 | -4.5% | $135 / Sq Ft |
| 05/20/2022 05/20/22 | Pending | -- | -- | -- |
| 05/13/2022 05/13/22 | For Sale | $225,000 | +36.4% | $142 / Sq Ft |
| 05/24/2019 05/24/19 | Sold | $165,000 | +3.1% | $104 / Sq Ft |
| 05/01/2019 05/01/19 | Pending | -- | -- | -- |
| 04/02/2019 04/02/19 | For Sale | $160,000 | -- | $101 / Sq Ft |
Tax History Compared to Growth
Tax History
| Year | Tax Paid | Tax Assessment Tax Assessment Total Assessment is a certain percentage of the fair market value that is determined by local assessors to be the total taxable value of land and additions on the property. | Land | Improvement |
|---|---|---|---|---|
| 2024 | $11 | $93,700 | $25,000 | $68,700 |
| 2023 | $5,920 | $83,600 | $18,400 | $65,200 |
| 2022 | $3,703 | $72,400 | $18,400 | $54,000 |
| 2021 | $3,604 | $70,300 | $14,100 | $56,200 |
| 2020 | $3,607 | $67,700 | $14,100 | $53,600 |
| 2019 | $2,764 | $65,200 | $12,700 | $52,500 |
| 2018 | $2,749 | $53,800 | $8,200 | $45,600 |
| 2017 | $2,568 | $53,800 | $8,200 | $45,600 |
| 2016 | $2,484 | $51,300 | $8,200 | $43,100 |
| 2015 | $2,494 | $48,200 | $16,400 | $31,800 |
| 2014 | $2,494 | $45,900 | $16,400 | $29,500 |
Agents Affiliated with this Home
-
Kara Grossman

Seller's Agent in 2022
Kara Grossman
Keller Williams Realty Lansing
(517) 230-5151
7 in this area
103 Total Sales
-
N
Buyer's Agent in 2022
Non Member
Non Member Office
-
Minesh Mody

Seller's Agent in 2019
Minesh Mody
Berkshire Hathaway HomeServices
(517) 230-8062
4 in this area
55 Total Sales
Map
Source: Greater Lansing Association of Realtors®
MLS Number: 235032
APN: 25-05-22-476-013
- 1580 Thimbleberry Dr
- 1535 Thimbleberry Dr
- 4526 Bison Dr
- 4377 Rexford Ave
- 1554 Huntshire Dr
- 1709 Tuscany Ln
- 0 Aurelius Rd Unit 282659
- 1932 Pageant Way
- 1923 Pageant Way
- 4535 Harper Rd
- 4120 Santa Clara Dr
- 1211 Sumac Ln Unit 32
- 1591 Catalina Dr
- 1936 Heatherton Dr
- 1614 N Eifert Rd
- 4461 Holt Rd
- 1980 Heatherton Dr
- 4434 Holt Rd
- 1634 Holbrook Dr
- 2070 Dean Ave
