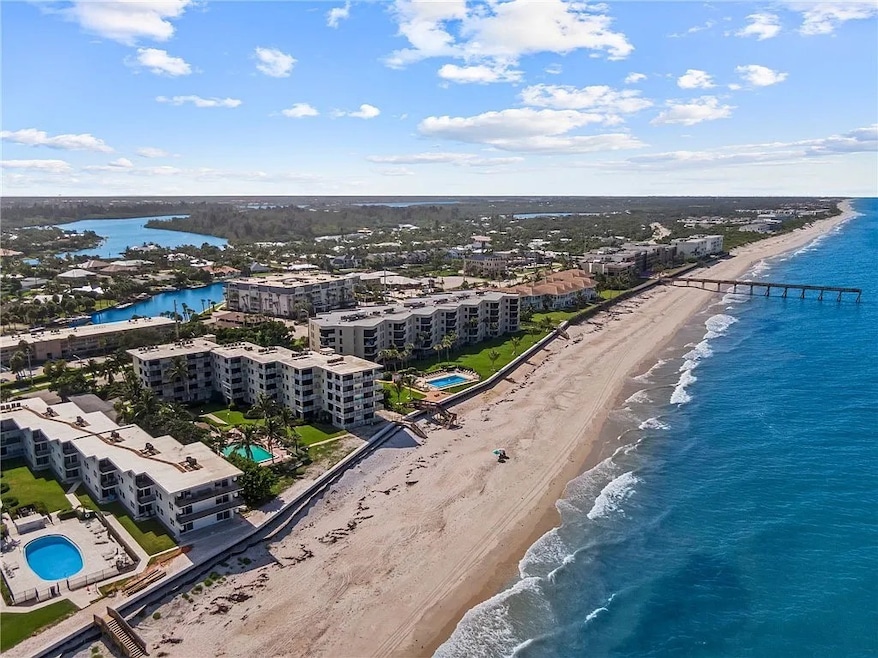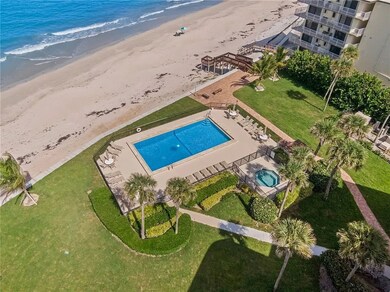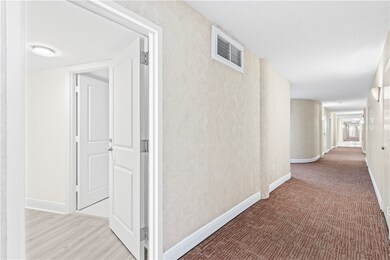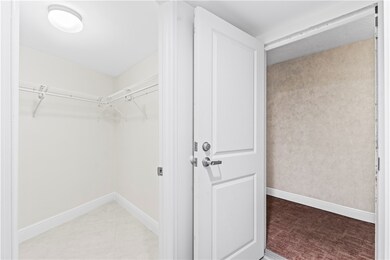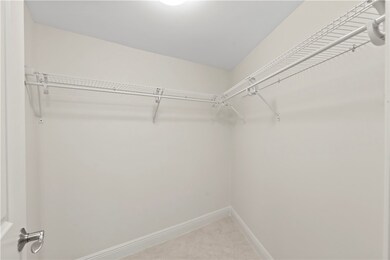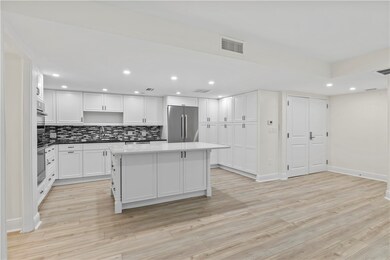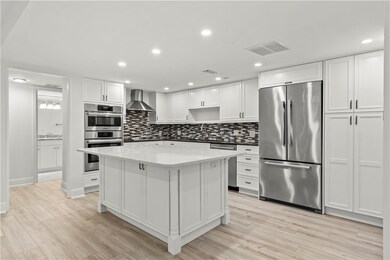Caledon Shores 4600 Highway A1a Unit 505 Floor 5 Vero Beach, FL 32963
Highlights
- Ocean Front
- Fitness Center
- Clubhouse
- Beachland Elementary School Rated A-
- Spa
- Community Pool
About This Home
New to the Luxury Annual Rental Market in Lovely Vero Beach. Stunning 5th-floor oceanfront penthouse at Caledon Shores. 2BR/2BA with full sized washer & dryer. Enjoy the best unobstructed ocean views in the building from every room. New hurricane impact windows, sliders & shutters, fully renovated kitchen & baths with Bosch appliances & quartz counters, new flooring, and fresh paint. Resort-style amenities: private beach, pool, hot tub, sauna, gym, game & hobby rooms, & library. Walk to shops & dining! Offering Unfurnished, 2 Undercover Parking Spaces.. Extra Storage Room.
Listing Agent
Berkshire Hathaway Florida Brokerage Phone: 772-231-1270 License #3427034 Listed on: 08/29/2025

Co-Listing Agent
James Delamarter
Berkshire Hathaway Florida Brokerage Phone: 772-231-1270 License #3635426
Condo Details
Home Type
- Condominium
Year Built
- Built in 1981
Lot Details
- Ocean Front
- West Facing Home
Property Views
Interior Spaces
- 1,700 Sq Ft Home
- Crown Molding
- Vinyl Flooring
Kitchen
- Built-In Oven
- Cooktop
- Microwave
- Dishwasher
- Kitchen Island
- Disposal
Bedrooms and Bathrooms
- 2 Bedrooms
- Split Bedroom Floorplan
- Walk-In Closet
- 2 Full Bathrooms
Laundry
- Laundry closet
- Washer
Home Security
Parking
- 2 Parking Spaces
- Carport
- Additional Parking
- Assigned Parking
Pool
- Free Form Pool
- Spa
Outdoor Features
- Property has ocean access
- Beach Access
- Balcony
Utilities
- Central Heating and Cooling System
Listing and Financial Details
- Tenant pays for electricity
- Assessor Parcel Number 32402900019000000505.0
Community Details
Overview
- Elliott Merrill Association
- Caledon Shores Condo Subdivision
- 5-Story Property
Amenities
- Clubhouse
- Game Room
- Billiard Room
Recreation
- Community Spa
Pet Policy
- No Pets Allowed
Security
- Card or Code Access
- Fire and Smoke Detector
Map
About Caledon Shores
Source: REALTORS® Association of Indian River County
MLS Number: 290721
APN: 32-40-29-00019-0000-00505.0
- 4600 Highway A1a Unit 209
- 4600 Highway A1a Unit 504 & 505
- 4600 Highway A1a Unit 206
- 4450 Highway A1a Unit 406
- 4450 Highway A1a Unit 102
- 4601 Highway A1a Unit 107
- 4601 Highway A1a Unit 506
- 4601 Highway A1a Unit 102
- 4601 Highway A1a Unit 405
- 4410 Highway A1a Unit 307
- 4790 Jimmy Buffett Memorial Hwy
- 4400 Highway A1a Unit 11
- 4406 Bethel Creek Dr
- 4402 Bethel Creek Dr
- 4800 Highway A1a Unit 110
- 4800 Highway A1a Unit 315
- 4800 Highway A1a Unit 413
- 4800 Highway A1a Unit 314
- 4800 Highway A1a Unit 506
- 4800 Jimmy Buffett Memorial Hwy Unit 313
- 4600 Highway A1a Unit 507
- 4600 Highway A1a Unit 206
- 4600 Highway A1a Unit 404
- 4600 Highway A1a Unit 308
- 4450 Highway A1a Unit 303
- 4450 Highway A1a Unit 404
- 4450 Highway A1a Unit 406
- 4450 Highway A1a Unit 504
- 4450 Highway A1a Unit 401
- 4750 Jimmy Buffett Memorial Hwy Unit 6
- 4601 Highway A1a Unit 202
- 4601 Highway A1a Unit 503
- 4601 Highway A1a Unit 403
- 4770 Highway A1a
- 4400 Highway A1a Unit 17
- 4400 Highway A1a Unit 10
- 4400 Highway A1a Unit 11
- 4400 Highway A1a Unit 7
- 4400 Highway A1a Unit 8
- 4502 Bethel Creek Dr
