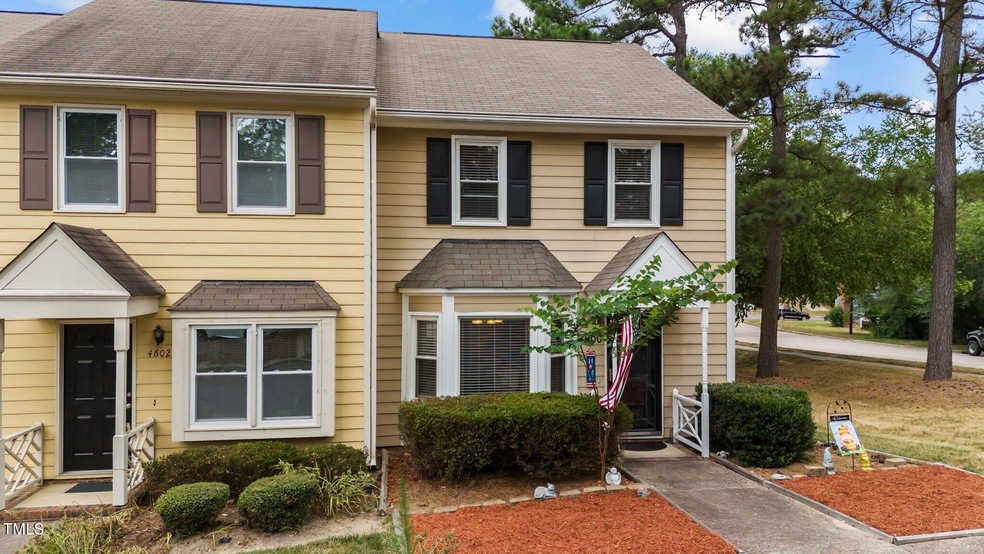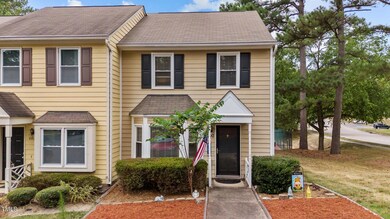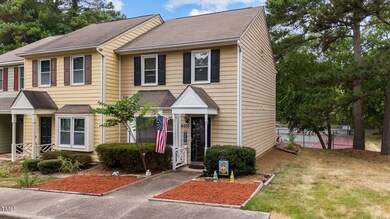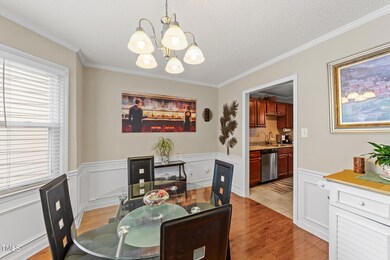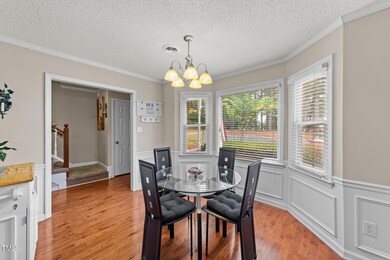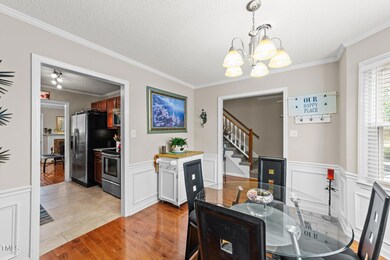
4600 Jacqueline Ln Raleigh, NC 27616
Forestville NeighborhoodHighlights
- In Ground Pool
- Wood Flooring
- Corner Lot
- Transitional Architecture
- End Unit
- Granite Countertops
About This Home
As of August 2024The perfect blend of convenience and charm in this exceptional end unit townhome, ideally situated with easy access to 401 & Capital Blvd. Step inside to admire the beautiful hardwood floors in the spacious family room, complete with a cozy wood burning fireplace. The elegant dining room, featuring a bay window and wainscoting, is bathed in natural light, creating an inviting atmosphere for every meal. The kitchen has upgraded cabinets, granite countertops, a stylish backsplash, and stainless steel appliances, perfect for the culinary enthusiast. The refrigerator conveys! Walk in shower in Primary Bedroom. Enjoy outdoor living on the large patio, which offers ample storage (room) and a perfect spot for relaxation & gatherings. Within walking distance of Capital City Greenway Trail, a few minutes to shopping and dining! Excellent location!
Last Agent to Sell the Property
Allen Tate/Wake Forest License #273140 Listed on: 07/01/2024

Townhouse Details
Home Type
- Townhome
Est. Annual Taxes
- $1,514
Year Built
- Built in 1986
Lot Details
- 3,049 Sq Ft Lot
- End Unit
- Cul-De-Sac
HOA Fees
Home Design
- Transitional Architecture
- Slab Foundation
- Shingle Roof
- Masonite
Interior Spaces
- 1,311 Sq Ft Home
- 2-Story Property
- Ceiling Fan
- Wood Burning Fireplace
- Fireplace Features Masonry
- Entrance Foyer
- Family Room with Fireplace
- L-Shaped Dining Room
- Storage
- Pull Down Stairs to Attic
Kitchen
- Electric Oven
- Free-Standing Electric Oven
- Electric Range
- Microwave
- Ice Maker
- Dishwasher
- Granite Countertops
- Disposal
Flooring
- Wood
- Carpet
- Tile
Bedrooms and Bathrooms
- 3 Bedrooms
- Walk-In Closet
- Separate Shower in Primary Bathroom
- Bathtub with Shower
- Walk-in Shower
Laundry
- Laundry Room
- Laundry in Hall
- Washer and Dryer
Parking
- 2 Parking Spaces
- 2 Open Parking Spaces
- Assigned Parking
Pool
- In Ground Pool
- Fence Around Pool
Outdoor Features
- Patio
Schools
- Fox Road Elementary School
- Wake Forest Middle School
- Wakefield High School
Utilities
- Central Air
- Heat Pump System
- Electric Water Heater
Listing and Financial Details
- Assessor Parcel Number 0180859
Community Details
Overview
- Association fees include ground maintenance, maintenance structure
- Pindell Wilson Association, Phone Number (919) 676-4008
- Hrw Inc. Management Association
- Smoketree Townhomes Subdivision
- Maintained Community
Recreation
- Tennis Courts
- Community Basketball Court
- Community Playground
- Community Pool
- Park
Security
- Resident Manager or Management On Site
Ownership History
Purchase Details
Home Financials for this Owner
Home Financials are based on the most recent Mortgage that was taken out on this home.Purchase Details
Home Financials for this Owner
Home Financials are based on the most recent Mortgage that was taken out on this home.Purchase Details
Home Financials for this Owner
Home Financials are based on the most recent Mortgage that was taken out on this home.Purchase Details
Purchase Details
Purchase Details
Home Financials for this Owner
Home Financials are based on the most recent Mortgage that was taken out on this home.Purchase Details
Home Financials for this Owner
Home Financials are based on the most recent Mortgage that was taken out on this home.Purchase Details
Purchase Details
Home Financials for this Owner
Home Financials are based on the most recent Mortgage that was taken out on this home.Similar Homes in Raleigh, NC
Home Values in the Area
Average Home Value in this Area
Purchase History
| Date | Type | Sale Price | Title Company |
|---|---|---|---|
| Warranty Deed | $265,000 | None Listed On Document | |
| Warranty Deed | $115,000 | None Available | |
| Warranty Deed | $109,000 | None Available | |
| Deed | -- | None Available | |
| Trustee Deed | $74,911 | None Available | |
| Warranty Deed | $101,000 | None Available | |
| Deed | -- | -- | |
| Trustee Deed | $99,218 | -- | |
| Warranty Deed | $93,000 | -- |
Mortgage History
| Date | Status | Loan Amount | Loan Type |
|---|---|---|---|
| Open | $190,800 | New Conventional | |
| Previous Owner | $112,917 | New Conventional | |
| Previous Owner | $107,551 | FHA | |
| Previous Owner | $104,576 | VA | |
| Previous Owner | $100,900 | VA | |
| Previous Owner | $73,163 | FHA | |
| Previous Owner | $70,339 | FHA | |
| Previous Owner | $92,100 | FHA |
Property History
| Date | Event | Price | Change | Sq Ft Price |
|---|---|---|---|---|
| 08/07/2024 08/07/24 | Sold | $265,000 | +1.9% | $202 / Sq Ft |
| 07/10/2024 07/10/24 | Pending | -- | -- | -- |
| 07/01/2024 07/01/24 | For Sale | $260,000 | -- | $198 / Sq Ft |
Tax History Compared to Growth
Tax History
| Year | Tax Paid | Tax Assessment Tax Assessment Total Assessment is a certain percentage of the fair market value that is determined by local assessors to be the total taxable value of land and additions on the property. | Land | Improvement |
|---|---|---|---|---|
| 2024 | $2,079 | $237,038 | $70,000 | $167,038 |
| 2023 | $1,515 | $137,169 | $28,000 | $109,169 |
| 2022 | $1,409 | $137,169 | $28,000 | $109,169 |
| 2021 | $1,355 | $137,169 | $28,000 | $109,169 |
| 2020 | $1,330 | $137,169 | $28,000 | $109,169 |
| 2019 | $1,179 | $100,005 | $22,000 | $78,005 |
| 2018 | $1,113 | $100,005 | $22,000 | $78,005 |
| 2017 | $1,060 | $100,005 | $22,000 | $78,005 |
| 2016 | $1,039 | $100,005 | $22,000 | $78,005 |
| 2015 | $1,021 | $96,648 | $17,000 | $79,648 |
| 2014 | -- | $96,648 | $17,000 | $79,648 |
Agents Affiliated with this Home
-
Kelly Williams

Seller's Agent in 2024
Kelly Williams
Allen Tate/Wake Forest
(919) 426-6854
1 in this area
38 Total Sales
-
Sharon Evans

Buyer's Agent in 2024
Sharon Evans
EXP Realty LLC
(919) 271-3399
22 in this area
997 Total Sales
Map
Source: Doorify MLS
MLS Number: 10038815
APN: 1727.16-84-4998-000
- 4644 Jacqueline Ln
- 4532 Draper Rd
- 7301 Turtleneck Ct
- 8110 Farmlea Cir
- 8220 Mcguire Dr
- 8150 Mcguire Dr
- 8140 Mcguire Dr
- 8341 Wynewood Ct
- 6923 Fox Haven Place
- 8029 Perry Creek Rd Unit 8029-8031
- 7024 Beaverwood Dr
- 6904 Fox Haven Place
- 7205 Beaverwood Dr
- 7317 Bentley Wood Ln
- 4804 Red Coat Ct
- 6321 Lymington Dr
- 6927 Beaverwood Dr
- 5044 Brooke Lauren Ln
- 5107 Tomasita Ct
- 5264 Patuxent Dr
