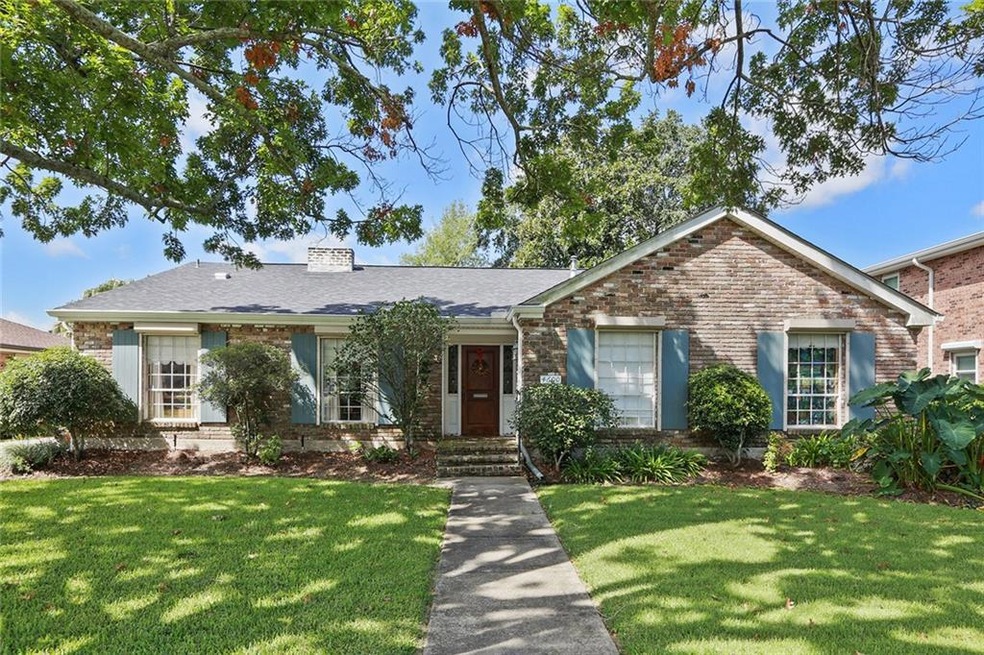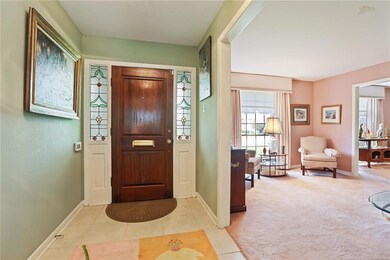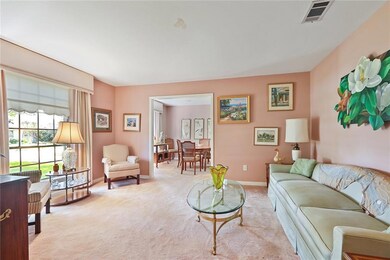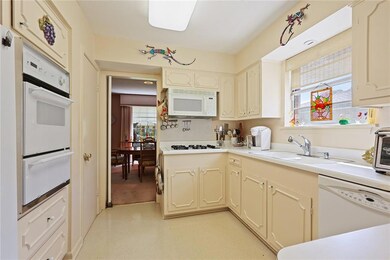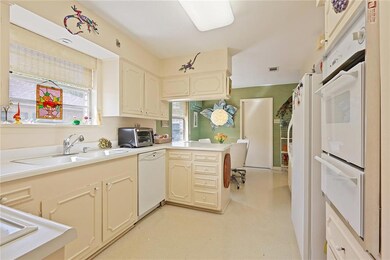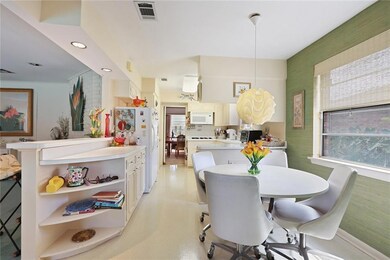
4600 James Dr Metairie, LA 70003
Country Club Estates NeighborhoodEstimated Value: $358,000 - $425,000
Highlights
- In Ground Pool
- Traditional Architecture
- Brick Porch or Patio
- Airline Park Academy For Advanced Studies Rated A
- 2 Car Detached Garage
- Central Heating and Cooling System
About This Home
As of October 2018This home is awaiting your personal touch. Formal living and dining rooms, Kitchen with breakfast area. Open den with fireplace and wall of windows with view of backyard and pool. Master suite with 2 walk in closets. Inside laundry room. Double carport and drive. Back up Generator.
Last Agent to Sell the Property
LATTER & BLUM (LATT07) License #000040165 Listed on: 09/07/2018

Home Details
Home Type
- Single Family
Est. Annual Taxes
- $131
Year Built
- Built in 1964 | Remodeled
Lot Details
- Lot Dimensions are 75 x 125
- Rectangular Lot
- Property is in very good condition
Home Design
- Traditional Architecture
- Brick Exterior Construction
- Slab Foundation
- Shingle Roof
Interior Spaces
- 2,068 Sq Ft Home
- Property has 1 Level
- Ceiling Fan
- Gas Fireplace
Kitchen
- Oven
- Cooktop
- Dishwasher
- Disposal
Bedrooms and Bathrooms
- 4 Bedrooms
- 2 Full Bathrooms
Laundry
- Dryer
- Washer
Parking
- 2 Car Detached Garage
- Carport
Outdoor Features
- In Ground Pool
- Brick Porch or Patio
Additional Features
- City Lot
- Central Heating and Cooling System
Listing and Financial Details
- Assessor Parcel Number 700034600JAMESDR
Ownership History
Purchase Details
Purchase Details
Home Financials for this Owner
Home Financials are based on the most recent Mortgage that was taken out on this home.Similar Homes in Metairie, LA
Home Values in the Area
Average Home Value in this Area
Purchase History
| Date | Buyer | Sale Price | Title Company |
|---|---|---|---|
| Davidson Richard | $365,000 | None Listed On Document | |
| Han Esther J | $289,000 | Bayou Title Inc |
Mortgage History
| Date | Status | Borrower | Loan Amount |
|---|---|---|---|
| Previous Owner | Han Esther J | $231,200 |
Property History
| Date | Event | Price | Change | Sq Ft Price |
|---|---|---|---|---|
| 10/12/2018 10/12/18 | Sold | -- | -- | -- |
| 09/12/2018 09/12/18 | Pending | -- | -- | -- |
| 09/07/2018 09/07/18 | For Sale | $285,000 | -- | $138 / Sq Ft |
Tax History Compared to Growth
Tax History
| Year | Tax Paid | Tax Assessment Tax Assessment Total Assessment is a certain percentage of the fair market value that is determined by local assessors to be the total taxable value of land and additions on the property. | Land | Improvement |
|---|---|---|---|---|
| 2024 | $131 | $24,850 | $11,870 | $12,980 |
| 2023 | $2,088 | $23,370 | $9,500 | $13,870 |
| 2022 | $2,994 | $23,370 | $9,500 | $13,870 |
| 2021 | $2,781 | $23,370 | $9,500 | $13,870 |
| 2020 | $2,761 | $23,370 | $9,500 | $13,870 |
| 2019 | $2,838 | $23,370 | $9,500 | $13,870 |
| 2018 | $1,770 | $23,110 | $8,000 | $15,110 |
| 2017 | $2,621 | $23,110 | $8,000 | $15,110 |
| 2016 | $2,570 | $23,110 | $8,000 | $15,110 |
| 2015 | $1,756 | $23,110 | $8,000 | $15,110 |
| 2014 | $1,756 | $23,110 | $8,000 | $15,110 |
Agents Affiliated with this Home
-
Britt Galloway

Seller's Agent in 2018
Britt Galloway
LATTER & BLUM (LATT07)
(504) 250-4122
1 in this area
112 Total Sales
-
NINA LOUP
N
Buyer's Agent in 2018
NINA LOUP
LATTER & BLUM (LATT30)
(504) 443-6464
3 in this area
164 Total Sales
Map
Source: ROAM MLS
MLS Number: 2172221
APN: 0820037894
- 4600 James Dr
- 4604 James Dr
- 4516 James Dr
- 4601 James Dr
- 4605 James Dr
- 4608 James Dr
- 4512 James Dr
- 4513 James Dr
- 4609 James Dr
- 4517 Cleveland Place
- 4609 Cleveland Place
- 4601 Cleveland Place
- 4509 James Dr
- 4612 James Dr
- 4508 James Dr
- 4513 Cleveland Place
- 4613 James Dr
- 4612 Henican Place
- 4616 Henican Place
- 4613 Cleveland Place
