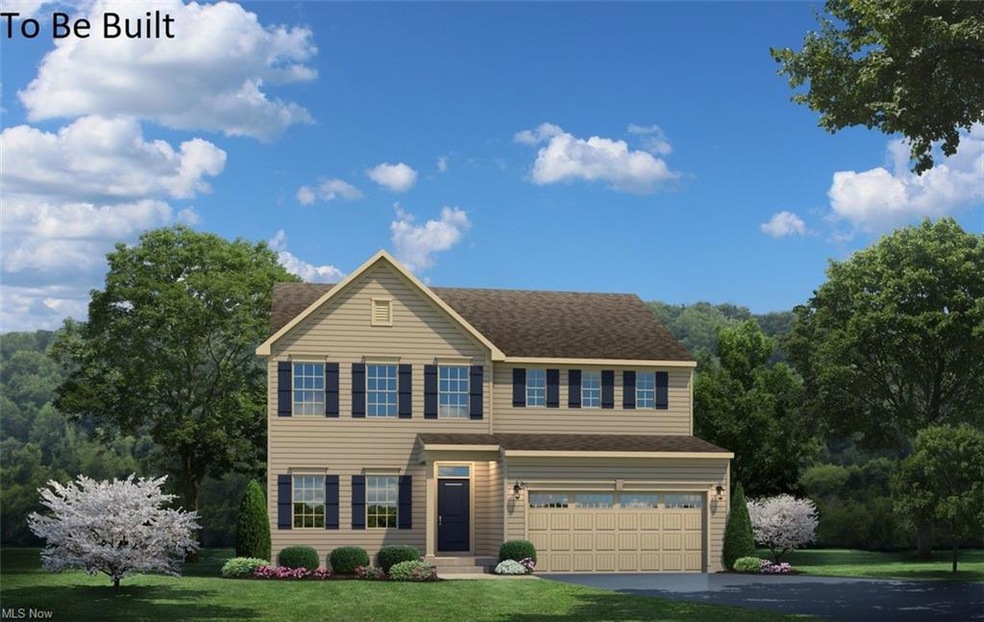
4600 Jenna Cir Kent, OH 44240
Fairchild NeighborhoodEstimated Value: $517,000
Highlights
- Wooded Lot
- 1 Fireplace
- Porch
- Traditional Architecture
- Cul-De-Sac
- 2 Car Attached Garage
About This Home
As of September 2022The Lehigh single-family home combines smart design with light-filled spaces. But first we have to mention this amazing homesite. One of only a few homes in this cul-de-sac! As you enter the inviting foyer, where versatile flex space can be used as a playroom, living room or office. This home really has it all! Upgraded Design Interiors throughout the home, including popular LVP and tile flooring, white cabinets, stainless steel appliances, fireplace, and so much more. You can always step outside onto your covered porch for entertaining or just to relax and take it all in. The gourmet kitchen boasts a large island with a granite counter top and walk-in pantry and connects to the dining and family room with a beautiful sleek fireplace. Off the 2-car garage, a family entry controls clutter and leads to a private study with a powder room near by. Upstairs, a total of 4 large bedrooms AND a loft area for relaxing, playing computer games, or to study. The luxurious owner's suite offers a cozy getaway with walk-in closets and private bathroom, a ceramic surround tiled Roman shower! This home has a finished basement with a full bath. You'll love The Lehigh. To Be Built. Photos for representation only.
Last Agent to Sell the Property
Keller Williams Citywide License #338774 Listed on: 01/14/2022

Home Details
Home Type
- Single Family
Est. Annual Taxes
- $8,892
Year Built
- Built in 2022
Lot Details
- Cul-De-Sac
- Wooded Lot
HOA Fees
- $15 Monthly HOA Fees
Home Design
- Traditional Architecture
- Asphalt Roof
- Vinyl Construction Material
Interior Spaces
- 2-Story Property
- 1 Fireplace
- Finished Basement
- Basement Fills Entire Space Under The House
Kitchen
- Range
- Microwave
- Dishwasher
- Disposal
Bedrooms and Bathrooms
- 4 Bedrooms
Home Security
- Carbon Monoxide Detectors
- Fire and Smoke Detector
Parking
- 2 Car Attached Garage
- Garage Door Opener
Outdoor Features
- Porch
Utilities
- Forced Air Heating and Cooling System
- Heating System Uses Gas
Community Details
- Germaine Reserve Community
Listing and Financial Details
- Assessor Parcel Number 13-063-10-00-004-061
Ownership History
Purchase Details
Home Financials for this Owner
Home Financials are based on the most recent Mortgage that was taken out on this home.Similar Homes in Kent, OH
Home Values in the Area
Average Home Value in this Area
Purchase History
| Date | Buyer | Sale Price | Title Company |
|---|---|---|---|
| Leach James | -- | None Listed On Document |
Mortgage History
| Date | Status | Borrower | Loan Amount |
|---|---|---|---|
| Open | Leach James | $342,905 |
Property History
| Date | Event | Price | Change | Sq Ft Price |
|---|---|---|---|---|
| 09/02/2022 09/02/22 | Sold | $489,905 | +3.5% | $122 / Sq Ft |
| 01/25/2022 01/25/22 | Pending | -- | -- | -- |
| 01/14/2022 01/14/22 | For Sale | $473,395 | -- | $118 / Sq Ft |
Tax History Compared to Growth
Tax History
| Year | Tax Paid | Tax Assessment Tax Assessment Total Assessment is a certain percentage of the fair market value that is determined by local assessors to be the total taxable value of land and additions on the property. | Land | Improvement |
|---|---|---|---|---|
| 2024 | $8,892 | $168,670 | $26,250 | $142,420 |
| 2023 | $5,761 | $107,070 | $26,250 | $80,820 |
| 2022 | -- | -- | -- | -- |
Agents Affiliated with this Home
-
Karen Richardson

Seller's Agent in 2022
Karen Richardson
Keller Williams Citywide
(440) 220-5599
8 in this area
1,747 Total Sales
-
Michael Latine

Buyer's Agent in 2022
Michael Latine
Howard Hanna
(330) 802-6459
1 in this area
75 Total Sales
Map
Source: MLS Now
MLS Number: 4343412
APN: 13-063-10-00-004-061
- 1222 Windward Ln
- 0 Fairchild Unit 5118708
- Lot 1 Newcomer Rd
- Lot 4 Newcomer Rd
- 1366 Nicholas Dr
- 1271 Carol Dr
- 4664 Edgewater Dr
- 3321 Crown Pointe Dr
- 697 Silver Meadows Blvd
- Lot 5 Fairchild Ave
- 1114 Erin Dr
- 940 Kevin Dr
- 2943 Crown Pointe Dr
- 4451 Newcomer Rd
- 1293 Sheri Dr
- 4375 Eastwicke Blvd
- 681 Longcoy Ave
- 827 Randall Dr
- 4018 Villas Dr Unit 4018
- 0 Stinaff St
- 4650 Jenna Cir
- 4600 Jenna Cir
- 4629 Jenna Cir
- 1295 Shady Lakes Dr
- 1289 Shady Lakes Dr
- 1283 Shady Lakes Dr
- 1277 Shady Lakes Dr
- 1301 Sunset Way Blvd
- 1307 Sunset Way Blvd
- 1271 Shady Lakes Dr
- 1265 Shady Lakes Dr
- 1313 Sunset Way Blvd
- 1259 Shady Lakes Dr
- 1325 Sunset Way Blvd
- 1331 Sunset Way Blvd
- 1253 Shady Lakes Dr
- 1276 Shady Lakes Dr
- 1282 Shady Lakes Dr
- 1270 Shady Lakes Dr
- 1353 Sunset Way Blvd
