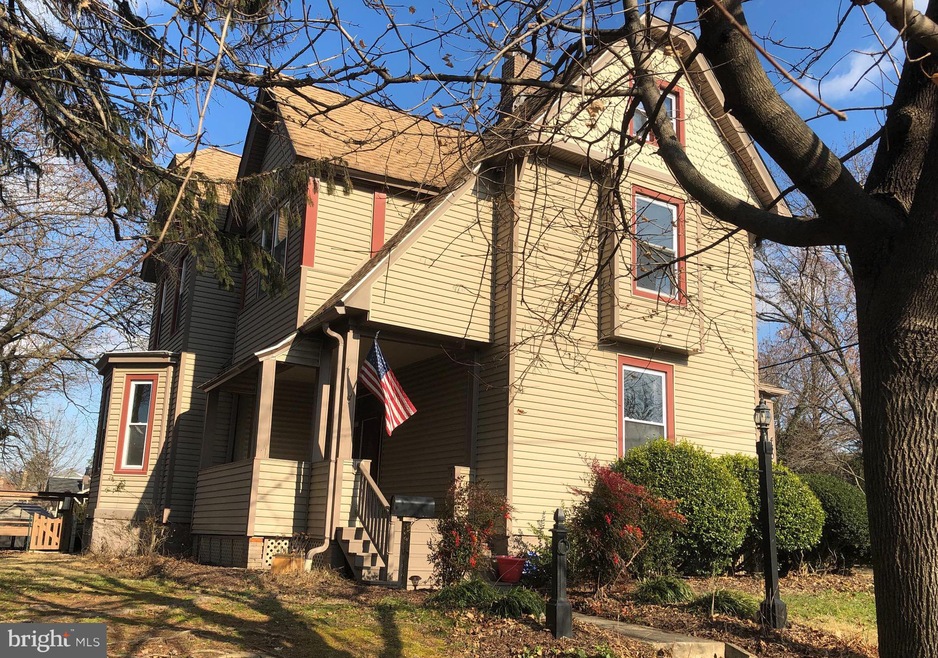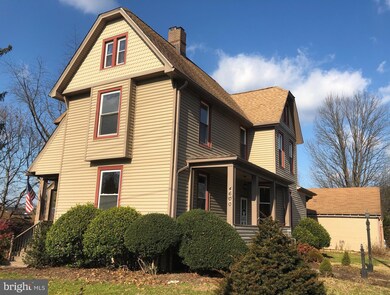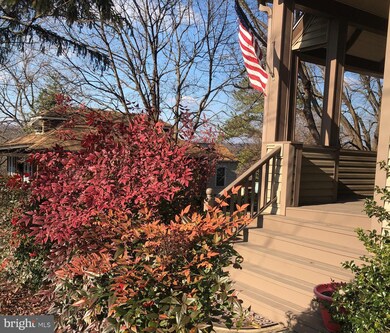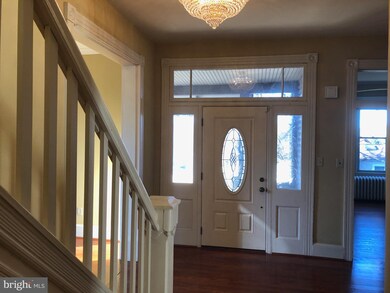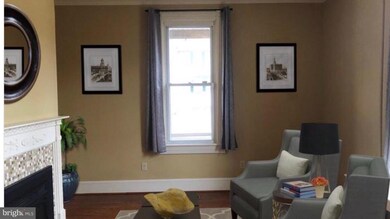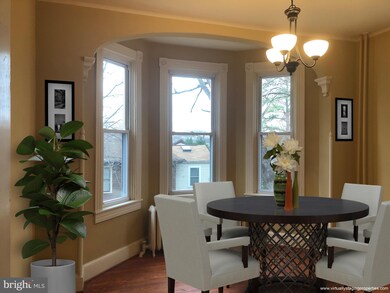
4600 Maple Ave Halethorpe, MD 21227
Highlights
- Dual Staircase
- Traditional Floor Plan
- Victorian Architecture
- Deck
- Wood Flooring
- Attic
About This Home
As of March 2019Fabulous turn of the century Victorian offers floor plan versatility, fine updates + large private lot w/great deck and detached/heated, separately metered workshop with 1/2 bath. Main level formal living and dining rooms + family room/office/bedroom (you choose) with adjoining 1/2 bath, remodeled kitchen with amazing cabinet space, gas cooking and island w/breakfast bar, second floor master suite features built ins, walk in closet + gorgeous master bath. Cozy 2nd floor private reading porch, original transoms and trim + curved walls, rear staircase from kitchen. Remodeled 2nd floor hall bath w/double sinks, linen closet, Jacuzzi tub + stunning shower. View of tree tops from finished top floor - attic/bedroom retreat or study. Main level laundry/mudroom with new shower + basement offers laundry area w/washer/dryer + loads of storage. Tankless hot water, gas heat, central air, porches! Walk to Marc train, minutes to BWI, 95, UMBC!
Last Buyer's Agent
Debra Power
Cummings & Co. Realtors License #522126

Home Details
Home Type
- Single Family
Est. Annual Taxes
- $3,835
Year Built
- Built in 1890
Lot Details
- 0.31 Acre Lot
- Partially Fenced Property
- Landscaped
- Corner Lot
- Property is in very good condition
Home Design
- Victorian Architecture
- Plaster Walls
- Vinyl Siding
Interior Spaces
- 2,695 Sq Ft Home
- Property has 3 Levels
- Traditional Floor Plan
- Dual Staircase
- Built-In Features
- Crown Molding
- Wainscoting
- Ceiling height of 9 feet or more
- Ceiling Fan
- Fireplace Mantel
- Gas Fireplace
- Bay Window
- Wood Frame Window
- Window Screens
- Family Room
- Living Room
- Formal Dining Room
- Non-Monitored Security
- Attic
Kitchen
- Eat-In Country Kitchen
- Gas Oven or Range
- Microwave
- Dishwasher
- Disposal
Flooring
- Wood
- Ceramic Tile
Bedrooms and Bathrooms
- 4 Bedrooms
- En-Suite Primary Bedroom
- En-Suite Bathroom
- Walk-In Closet
Laundry
- Laundry Room
- Laundry on main level
- Washer
- Gas Dryer
Basement
- Exterior Basement Entry
- Laundry in Basement
- Crawl Space
- Basement with some natural light
Parking
- Gravel Driveway
- Off-Street Parking
Outdoor Features
- Deck
- Outbuilding
- Porch
Utilities
- Central Air
- Hot Water Heating System
- Above Ground Utilities
- Tankless Water Heater
Community Details
- No Home Owners Association
- Halethorpe Subdivision
Listing and Financial Details
- Tax Lot 84
- Assessor Parcel Number 04131303230640
Ownership History
Purchase Details
Home Financials for this Owner
Home Financials are based on the most recent Mortgage that was taken out on this home.Purchase Details
Home Financials for this Owner
Home Financials are based on the most recent Mortgage that was taken out on this home.Purchase Details
Purchase Details
Purchase Details
Similar Homes in the area
Home Values in the Area
Average Home Value in this Area
Purchase History
| Date | Type | Sale Price | Title Company |
|---|---|---|---|
| Deed | $395,000 | Key Title Inc | |
| Deed | $350,000 | Title Resources Guaranty Co | |
| Deed | $174,000 | -- | |
| Deed | $172,500 | -- | |
| Deed | $51,500 | -- |
Mortgage History
| Date | Status | Loan Amount | Loan Type |
|---|---|---|---|
| Open | $50,000 | Credit Line Revolving | |
| Open | $379,000 | New Conventional | |
| Closed | $383,150 | New Conventional | |
| Previous Owner | $339,500 | New Conventional | |
| Previous Owner | $50,000 | Credit Line Revolving | |
| Previous Owner | $215,000 | New Conventional |
Property History
| Date | Event | Price | Change | Sq Ft Price |
|---|---|---|---|---|
| 03/01/2019 03/01/19 | Sold | $395,000 | -1.2% | $147 / Sq Ft |
| 01/10/2019 01/10/19 | For Sale | $399,900 | +14.3% | $148 / Sq Ft |
| 08/08/2013 08/08/13 | Sold | $350,000 | -6.7% | $130 / Sq Ft |
| 07/12/2013 07/12/13 | Pending | -- | -- | -- |
| 06/18/2013 06/18/13 | For Sale | $375,000 | -- | $139 / Sq Ft |
Tax History Compared to Growth
Tax History
| Year | Tax Paid | Tax Assessment Tax Assessment Total Assessment is a certain percentage of the fair market value that is determined by local assessors to be the total taxable value of land and additions on the property. | Land | Improvement |
|---|---|---|---|---|
| 2025 | $5,862 | $446,467 | -- | -- |
| 2024 | $5,862 | $418,300 | $70,900 | $347,400 |
| 2023 | $2,569 | $371,933 | $0 | $0 |
| 2022 | $4,535 | $325,567 | $0 | $0 |
| 2021 | $4,001 | $279,200 | $70,900 | $208,300 |
| 2020 | $3,712 | $268,533 | $0 | $0 |
| 2019 | $3,125 | $257,867 | $0 | $0 |
| 2018 | $3,808 | $247,200 | $70,900 | $176,300 |
| 2017 | $3,554 | $244,033 | $0 | $0 |
| 2016 | $2,749 | $240,867 | $0 | $0 |
| 2015 | $2,749 | $237,700 | $0 | $0 |
| 2014 | $2,749 | $237,700 | $0 | $0 |
Agents Affiliated with this Home
-
Beth Blair

Seller's Agent in 2019
Beth Blair
Creig Northrop Team of Long & Foster
(410) 456-4828
14 in this area
39 Total Sales
-
D
Buyer's Agent in 2019
Debra Power
Cummings & Co Realtors
-
Michele Hazeltine
M
Seller's Agent in 2013
Michele Hazeltine
Long & Foster
(410) 935-8045
24 Total Sales
-
L
Buyer's Agent in 2013
Lawrence Caudill
Coldwell Banker (NRT-Southeast-MidAtlantic)
Map
Source: Bright MLS
MLS Number: MDBC331488
APN: 13-1303230640
- 4511 Rehbaum Ave
- 4606 Ridge Ave
- 1822 Woodside Ave
- 4616 Magnolia Ave
- 0 Belarre Ave
- 4624 Magnolia Ave
- 4315 Washington Blvd
- 0 Hannah Ave
- 5509 Willys Ave
- 1942 Catanna Ave
- 5536 Ashbourne Rd
- 5520 Thomas Ave
- 5509 Ashbourne Rd
- 1216 Francis Ave
- 34 Ingate Terrace
- 5218 Arbutus Ave
- 1326 Stevens Ave
- 1152 Elm Rd
- 5488 Oakland Rd
- 5305 Highview Rd
