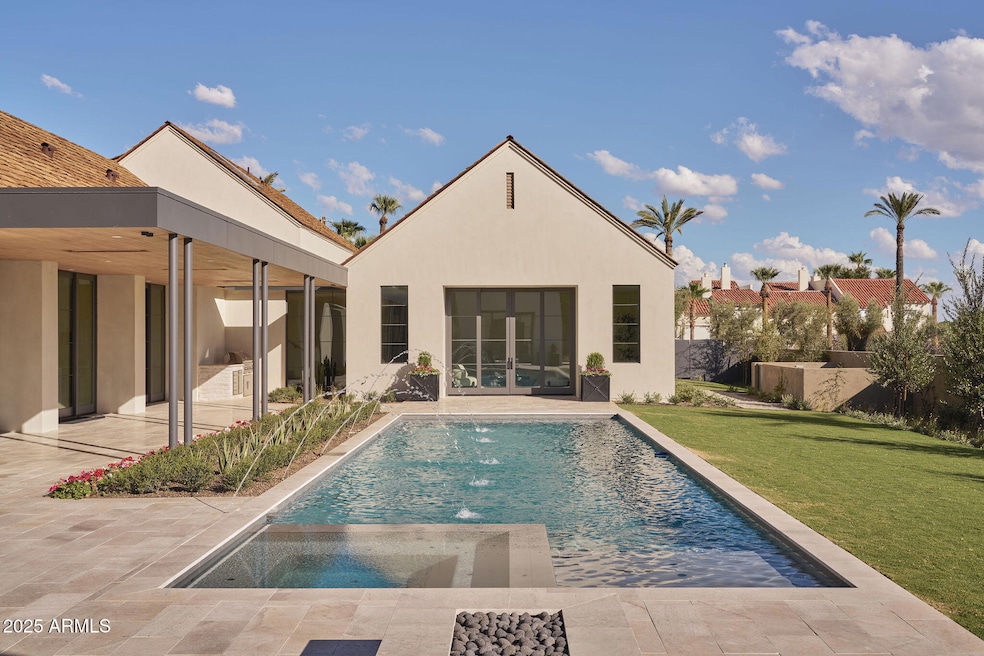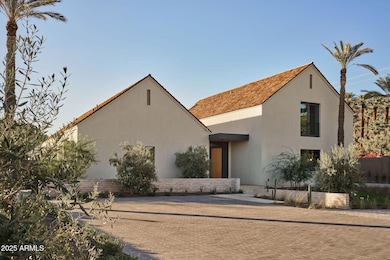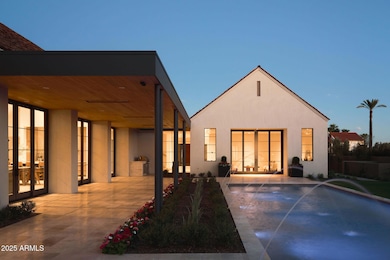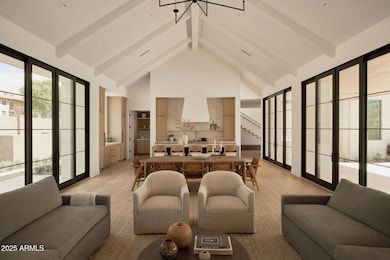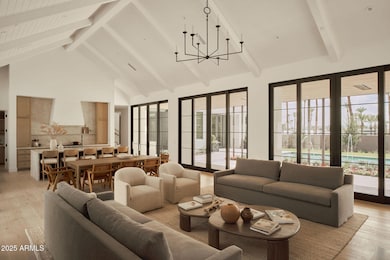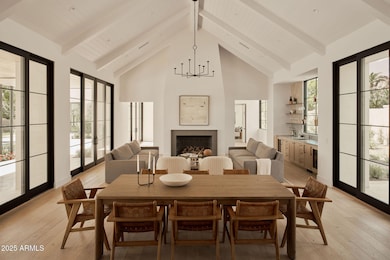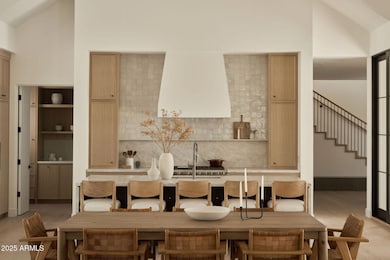4600 N Rubicon Ave Unit 2 Phoenix, AZ 85018
Camelback East Village NeighborhoodEstimated payment $36,403/month
Highlights
- Guest House
- Heated Spa
- Mountain View
- Hopi Elementary School Rated A
- 0.8 Acre Lot
- Living Room with Fireplace
About This Home
Vista General has once again raised the bar in new construction, delivering a flawless blend of modern organic architecture and high-end designer detail—all nestled in one of Arcadia's most coveted pockets with front-row views of Camelback Mountain. Warm oak flooring, vaulted ceilings, and a limestone fireplace set the tone for sophisticated yet approachable living. The kitchen is a culinary and visual centerpiece, featuring Taj Mahal quartzite counter tops, dual Asko dishwashers, Sub-Zero refrigerator and freezer, and a stunning back kitchen and wet bar that perfectly frame the mountain backdrop. The main house offers 5 spacious en-suite bedrooms, plus an upstairs media lounge with a snack bar—ideal for cozy movie nights or casual entertaining. The primary suite is a private sanctuary overlooking the sparkling pool, complete with a spa-like bathroom featuring a soaking tub, walk-in shower, and an oversized dressing closet with Taj Mahal peninsula and in-suite laundry. A beautifully appointed detached guest house provides ultimate flexibility with a full bedroom, bath, living area, and kitchenetteperfect for extended guests or a luxe home office setup. Outdoors, the resort-style amenities continue: a serene pool, spa, fire feature, and private pickleball court make this home as functional as it is fabulous. This is elevated Arcadia living-here architectural integrity meets everyday comfort, and the mountain views are just the beginning
Home Details
Home Type
- Single Family
Est. Annual Taxes
- $9,907
Year Built
- Built in 2025
Lot Details
- 0.8 Acre Lot
- Block Wall Fence
- Artificial Turf
- Corner Lot
- Sprinklers on Timer
Parking
- 4 Car Direct Access Garage
- Electric Vehicle Home Charger
- Garage Door Opener
Home Design
- Wood Frame Construction
- Tile Roof
- Built-Up Roof
- Block Exterior
- Stucco
Interior Spaces
- 6,722 Sq Ft Home
- 2-Story Property
- Vaulted Ceiling
- Ceiling Fan
- Skylights
- Double Pane Windows
- ENERGY STAR Qualified Windows
- Living Room with Fireplace
- 2 Fireplaces
- Mountain Views
- Washer and Dryer Hookup
Kitchen
- Eat-In Kitchen
- Gas Cooktop
- Built-In Microwave
- ENERGY STAR Qualified Appliances
- Kitchen Island
Flooring
- Wood
- Tile
Bedrooms and Bathrooms
- 6 Bedrooms
- Primary Bathroom is a Full Bathroom
- 6.5 Bathrooms
- Dual Vanity Sinks in Primary Bathroom
- Soaking Tub
- Bathtub With Separate Shower Stall
Pool
- Heated Spa
- Heated Pool
Outdoor Features
- Covered Patio or Porch
- Outdoor Fireplace
- Outdoor Storage
- Built-In Barbecue
Additional Homes
- Guest House
Schools
- Hopi Elementary School
- Ingleside Middle School
- Arcadia High School
Utilities
- Cooling Available
- Heating Available
- Tankless Water Heater
- High Speed Internet
- Cable TV Available
Listing and Financial Details
- Tax Lot 2
- Assessor Parcel Number 172-21-340
Community Details
Overview
- No Home Owners Association
- Association fees include no fees
- Built by Vista General
- Arcadia Subdivision
Recreation
- Pickleball Courts
Map
Home Values in the Area
Average Home Value in this Area
Property History
| Date | Event | Price | List to Sale | Price per Sq Ft |
|---|---|---|---|---|
| 11/11/2025 11/11/25 | Price Changed | $6,750,000 | -2.9% | $1,004 / Sq Ft |
| 09/17/2025 09/17/25 | For Sale | $6,950,000 | -- | $1,034 / Sq Ft |
Source: Arizona Regional Multiple Listing Service (ARMLS)
MLS Number: 6920485
- 4550 N Rubicon Ave Unit 1
- 5310 E Camelback Rd
- 5302 E Arcadia Ln Unit 87
- 5302 E Arcadia Ln
- 4535 N 49th Place
- 4763 N 53rd St
- 4536 N 49th Place
- 4616 N 49th Place
- 5335 E Exeter Blvd Unit 45
- 4743 N 54th St
- 4725 N Launfal Ave
- 4864 E Lafayette Blvd
- 5371 E Valle Vista Rd Unit 17
- 5446 E Exeter Blvd
- 4901 E Lafayette Blvd
- 5419 E Valle Vista Rd
- 4729 E Arcadia Ln
- 4725 N 56th St
- 4838 E Palomino Rd
- 5630 E Rockridge Rd
- 5310 E Camelback Rd
- 4601 N Royal View Dr
- 5316 E Royal View Dr S
- 4632 N 49th Place
- 4701 N Dromedary Rd
- 5316 E Valle Vista Rd
- 4727 E Lafayette Blvd
- 4727 E Lafayette Blvd Unit 327
- 4406 N Dromedary Rd
- 5222 N Saddle Rock Dr
- 4943 E Indian School Rd Unit 4
- 4017 N 49th Place
- 4901 E Amelia Ave
- 4597 E Calle Ventura
- 4549 E Calle Tuberia
- 4925 E Red Rock Dr Unit 43
- 4602 E Glenrosa Ave
- 3660 N 52nd St
- 5212 E Red Rock Dr
- 3631 N 54th Ct
