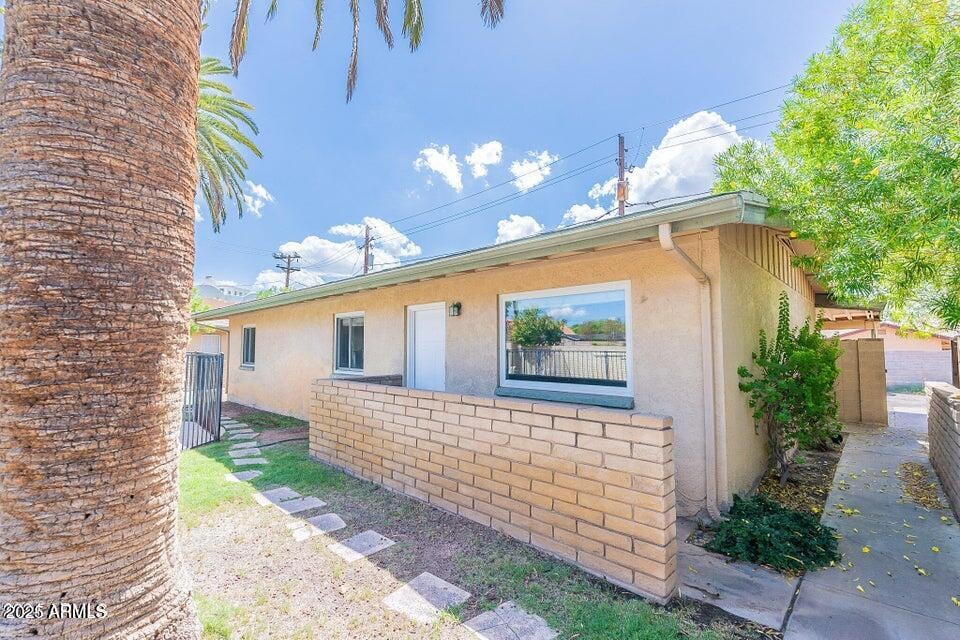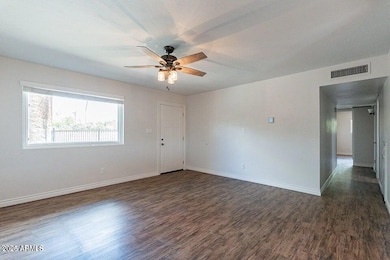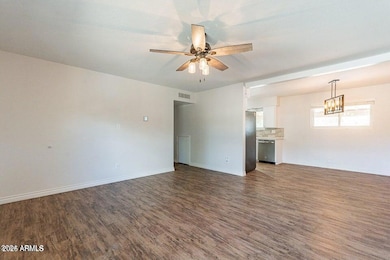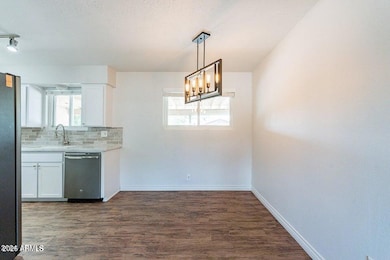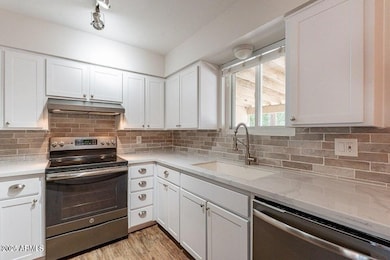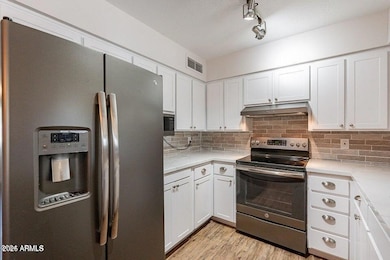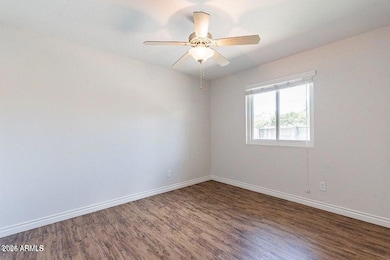4943 E Indian School Rd Unit 4 Phoenix, AZ 85018
Camelback East Village Neighborhood
3
Beds
2
Baths
1,196
Sq Ft
900
Sq Ft Lot
Highlights
- No HOA
- Community Pool
- Property is near a bus stop
- Tavan Elementary School Rated A
- Eat-In Kitchen
- Central Air
About This Home
Be the first to see this beautifully remodeled 3 bedroom 2 bathroom townhouse in Arcadia!! Located next to the Arizona Canal walking/ jogging path and close to Arizona Falls. Beautiful Camelback mountain views too! close to all of the popular Arcadia Shops, restaurants and bars. Best part of Phoenix to live!. Inside is remodeled and upgraded throughout and is modern and clean.
Home Details
Home Type
- Single Family
Est. Annual Taxes
- $712
Year Built
- Built in 1963
Lot Details
- 900 Sq Ft Lot
- Block Wall Fence
Home Design
- Composition Roof
- Block Exterior
- Stucco
Interior Spaces
- 1,196 Sq Ft Home
- 1-Story Property
Kitchen
- Eat-In Kitchen
- Built-In Microwave
Bedrooms and Bathrooms
- 3 Bedrooms
- Primary Bathroom is a Full Bathroom
- 2 Bathrooms
Laundry
- Laundry in Garage
- 220 Volts In Laundry
- Washer Hookup
Parking
- 2 Carport Spaces
- Assigned Parking
Location
- Property is near a bus stop
Schools
- Tavan Elementary School
- Ingleside Middle School
- Arcadia High School
Utilities
- Central Air
- Heating Available
- High Speed Internet
- Cable TV Available
Listing and Financial Details
- Property Available on 11/13/25
- $150 Move-In Fee
- 12-Month Minimum Lease Term
- $55 Application Fee
- Tax Lot 4
- Assessor Parcel Number 128-01-170
Community Details
Overview
- No Home Owners Association
- Casa Arcadia Condominium Subdivision
Recreation
- Community Pool
- Bike Trail
Map
Source: Arizona Regional Multiple Listing Service (ARMLS)
MLS Number: 6946975
APN: 128-01-170
Nearby Homes
- 4852 E Piccadilly Rd
- 3651 N 49th Place
- 4835 E Indianola Ave
- 3710 N 48th Place
- 4901 E Lafayette Blvd
- 4933 E Whitton Ave
- 3444 N 48th Way
- 3617 N 47th Place
- 5316 E Calle Redonda
- 4727 E Montecito Ave
- 4110 N 47th St
- 4920 E Osborn Rd
- 4864 E Lafayette Blvd
- 5131 E Mitchell Dr
- 5414 E Lafayette Blvd
- 4707 E Calle Redonda
- 5335 E Exeter Blvd Unit 45
- 3308 N 51st St
- 5301 E Mitchell Dr
- 5311 E Mitchell Dr
- 4017 N 49th Place
- 4901 E Amelia Ave
- 3660 N 52nd St
- 4406 N Dromedary Rd
- 3631 N 54th Ct
- 4602 E Glenrosa Ave
- 5311 E Mitchell Dr
- 4502 E Indian School Rd
- 4727 E Lafayette Blvd
- 4727 E Lafayette Blvd Unit 327
- 3601 N 55th Place
- 5310 E Camelback Rd
- 4597 E Calle Ventura
- 4427 E Turney Ave
- 3608 N 56th St
- 4456 E Campbell Ave
- 4335 E Clarendon Ave
- 4701 N Dromedary Rd
- 5316 E Royal View Dr S
- 4601 N Royal View Dr
