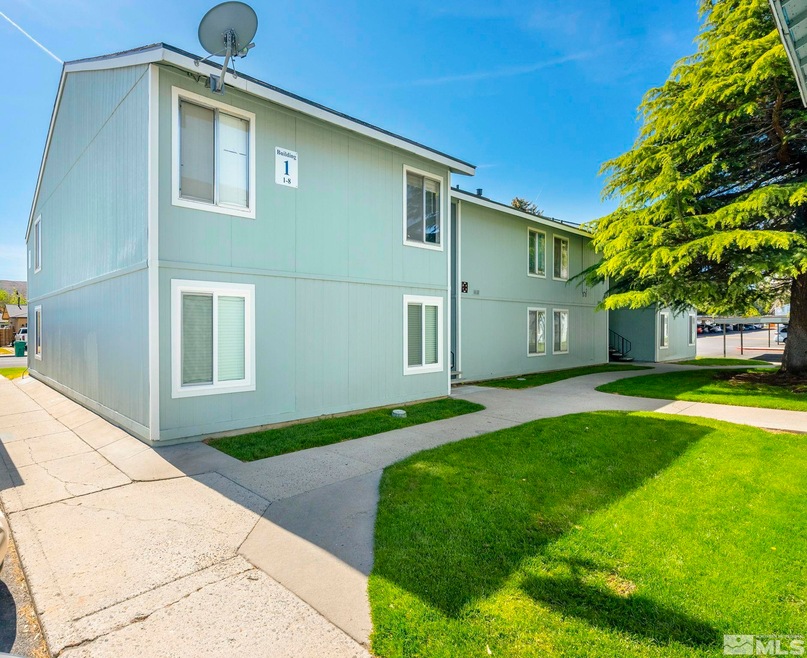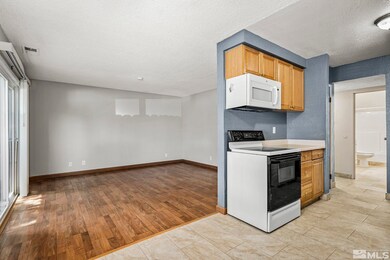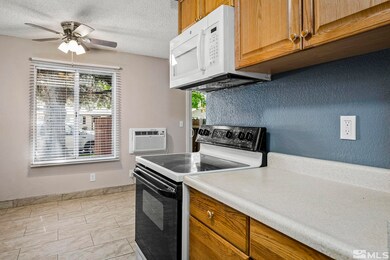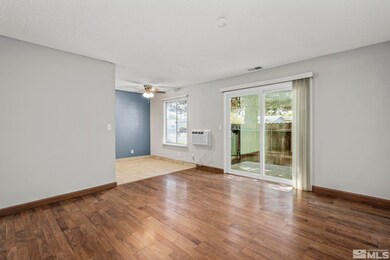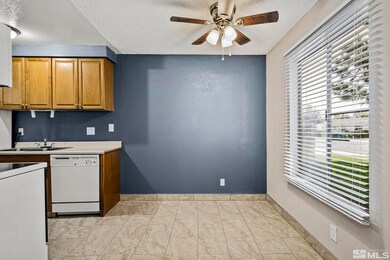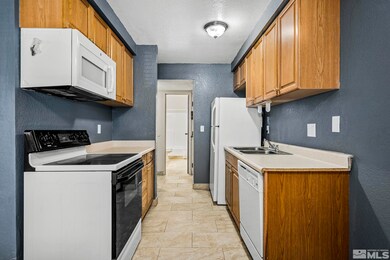
4600 Neil Rd Unit 3 Reno, NV 89502
Smithridge NeighborhoodEstimated Value: $147,000 - $168,079
Highlights
- Separate Formal Living Room
- Community Pool
- Walk-In Closet
- Damonte Ranch High School Rated A-
- Double Pane Windows
- Laundry Room
About This Home
As of June 2022Cute, clean, and ready to move in to! This is a ground floor unit with lots of light, new carpet and tile floors, newer windows and a spacious walk in closet. Back patio is clean and spacious. Close to everything! Come check this one out!
Last Agent to Sell the Property
RE/MAX Professionals-Reno License #S.63604 Listed on: 05/14/2022

Last Buyer's Agent
Alicia Gardner
Redfin License #S.188797

Property Details
Home Type
- Condominium
Est. Annual Taxes
- $308
Year Built
- Built in 1978
Lot Details
- Partially Fenced Property
- Landscaped
- Front and Back Yard Sprinklers
HOA Fees
- $190 Monthly HOA Fees
Home Design
- Slab Foundation
- Pitched Roof
- Wood Siding
- Stick Built Home
Interior Spaces
- 644 Sq Ft Home
- 1-Story Property
- Double Pane Windows
- Separate Formal Living Room
- Combination Kitchen and Dining Room
- Laundry Room
Kitchen
- Built-In Oven
- Gas Oven
- Gas Range
Flooring
- Carpet
- Laminate
Bedrooms and Bathrooms
- 1 Bedroom
- Walk-In Closet
- 1 Full Bathroom
Home Security
Location
- Ground Level
Schools
- Smithridge Elementary School
- Pine Middle School
- Galena High School
Utilities
- Forced Air Heating System
- Heating System Uses Natural Gas
- Gas Water Heater
- Cable TV Available
Listing and Financial Details
- Home warranty included in the sale of the property
- Assessor Parcel Number 02554102
Community Details
Overview
- $150 HOA Transfer Fee
- Western Nevada Mgt. Association, Phone Number (775) 284-4465
- Maintained Community
- The community has rules related to covenants, conditions, and restrictions
Amenities
- Common Area
- No Laundry Facilities
Recreation
- Community Pool
Security
- Fire and Smoke Detector
Ownership History
Purchase Details
Home Financials for this Owner
Home Financials are based on the most recent Mortgage that was taken out on this home.Purchase Details
Purchase Details
Purchase Details
Home Financials for this Owner
Home Financials are based on the most recent Mortgage that was taken out on this home.Purchase Details
Home Financials for this Owner
Home Financials are based on the most recent Mortgage that was taken out on this home.Purchase Details
Similar Homes in Reno, NV
Home Values in the Area
Average Home Value in this Area
Purchase History
| Date | Buyer | Sale Price | Title Company |
|---|---|---|---|
| Barber Family Trust | -- | None Listed On Document | |
| Barber Matthew | -- | Stewart Title | |
| Barber Matthew | $174,000 | Stewart Title | |
| Mau Gerald C | -- | Stewart Title Of Northern Nv | |
| Mau Gerald | $31,000 | Stewart Title | |
| Faris Don | $36,500 | Stewart Title |
Mortgage History
| Date | Status | Borrower | Loan Amount |
|---|---|---|---|
| Previous Owner | Mau Gerald C | $67,400 | |
| Previous Owner | Mau Gerald C | $71,200 | |
| Previous Owner | Mau Gerald | $29,450 |
Property History
| Date | Event | Price | Change | Sq Ft Price |
|---|---|---|---|---|
| 06/24/2022 06/24/22 | Sold | $174,000 | 0.0% | $270 / Sq Ft |
| 05/22/2022 05/22/22 | Pending | -- | -- | -- |
| 05/20/2022 05/20/22 | Price Changed | $174,000 | +2.4% | $270 / Sq Ft |
| 05/20/2022 05/20/22 | Price Changed | $169,900 | -2.4% | $264 / Sq Ft |
| 05/14/2022 05/14/22 | For Sale | $174,000 | -- | $270 / Sq Ft |
Tax History Compared to Growth
Tax History
| Year | Tax Paid | Tax Assessment Tax Assessment Total Assessment is a certain percentage of the fair market value that is determined by local assessors to be the total taxable value of land and additions on the property. | Land | Improvement |
|---|---|---|---|---|
| 2025 | $387 | $21,836 | $12,915 | $8,921 |
| 2024 | $387 | $20,994 | $11,515 | $9,479 |
| 2023 | $359 | $20,004 | $11,445 | $8,559 |
| 2022 | $331 | $16,119 | $8,575 | $7,544 |
| 2021 | $308 | $13,897 | $6,230 | $7,667 |
| 2020 | $286 | $13,680 | $5,775 | $7,905 |
| 2019 | $278 | $12,936 | $5,110 | $7,826 |
| 2018 | $270 | $10,857 | $3,045 | $7,812 |
| 2017 | $264 | $10,459 | $2,555 | $7,904 |
| 2016 | $258 | $10,418 | $2,100 | $8,318 |
| 2015 | $257 | $9,848 | $1,645 | $8,203 |
| 2014 | $250 | $8,052 | $1,365 | $6,687 |
| 2013 | -- | $6,607 | $1,050 | $5,557 |
Agents Affiliated with this Home
-
Miranda Vaulet

Seller's Agent in 2022
Miranda Vaulet
RE/MAX
(775) 224-3979
2 in this area
288 Total Sales
-
Joshua Morales

Seller Co-Listing Agent in 2022
Joshua Morales
RE/MAX
(775) 544-0910
1 in this area
125 Total Sales
-

Buyer's Agent in 2022
Alicia Gardner
Redfin
(775) 250-8915
Map
Source: Northern Nevada Regional MLS
MLS Number: 220006669
APN: 025-541-02
- 4600 Neil Rd Unit 5
- 4604 Neil Rd Unit 157
- 4604 Neil Rd Unit 129
- 4602 Neil Rd Unit 58
- 4602 Neil Rd Unit 59
- 4606 Neil Rd Unit 194
- 4608 Neil Rd Blg 15 Unit 263
- 4621 Aster Dr
- 57 Smithridge Park
- 4608 Neil Rd Unit 226
- 4608 Neil Rd Unit 243
- 4608 Neil Rd Unit 269
- 4608 Neil Rd Unit 246
- 4608 Neil Rd Unit 241
- 4 Smithridge Park
- 1465 E Peckham Ln Unit 53
- 1465 E Peckham Ln Unit 40
- 1465 E Peckham Ln Unit 9
- 1465 E Peckham Ln Unit 55
- 28 Smithridge Park
- 4600 Neil Rd Unit 271
- 4600 Neil Rd Unit 17
- 4600 Neil Rd Unit 52
- 4600 Neil Rd Unit 28
- 4600 Neil Rd Unit 7
- 4600 Neil Rd Unit 53
- 4600 Neil Rd Unit 40 Bldg. 5
- 4600 Neil Rd Unit 27
- 4600 Neil Rd Unit 24
- 4600 Neil Rd Unit 14
- 4600 Neil Rd Unit 2
- 4600 Neil Rd Unit 40
- 4600 Neil Rd Unit 20
- 4600 Neil Rd Unit 39
- 4600 Neil Rd Unit 30
- 4600 Neil Rd Unit 18
- 4600 Neil Rd Unit 42
- 4600 Neil Rd Unit 54
- 4600 Neil Rd Unit 23
- 4600 Neil Rd Unit 8
