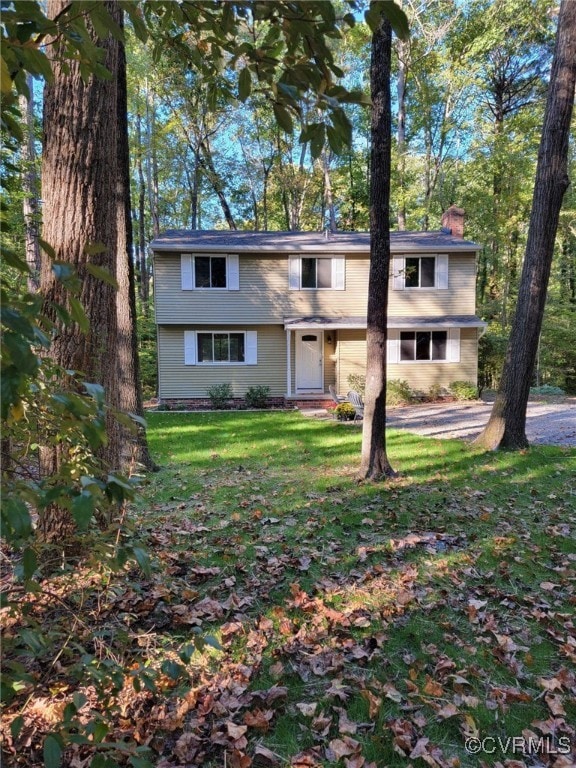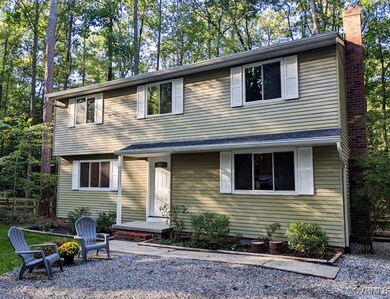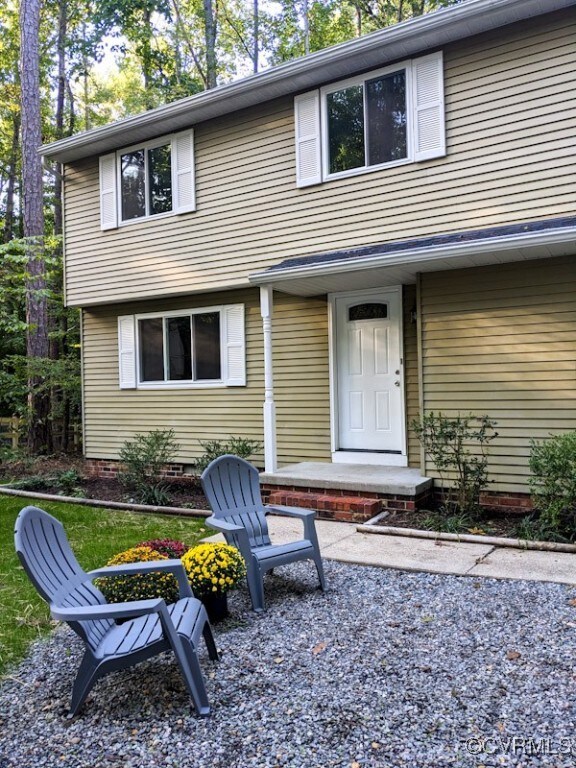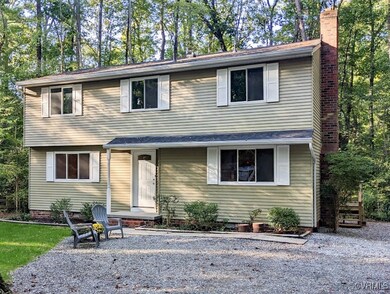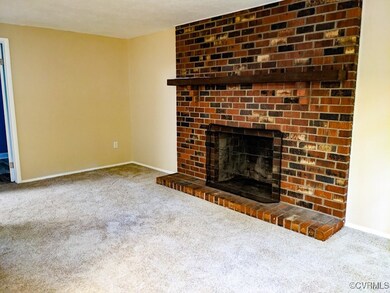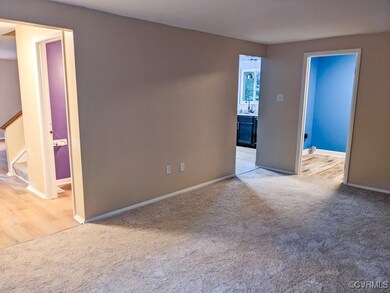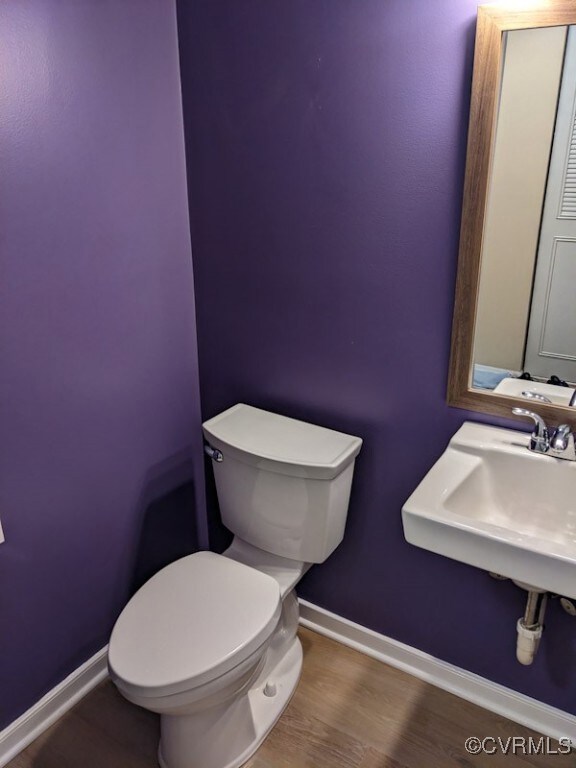
4600 Painted Post Ln Midlothian, VA 23112
Brandermill NeighborhoodHighlights
- Boat Dock
- Golf Course Community
- Community Lake
- Clover Hill High Rated A
- Colonial Architecture
- Clubhouse
About This Home
As of November 2024Welcome to Brandermill. A great location near schools, shopping, medical facilities, movie theaters, dining, parks and easy access to Routes 288 & 360. Brandermill offers lots of amenities to choose from.
This well constructed home was built in 1976. Features include Living Room, Dining Room, Family Room, Eat-in Kitchen, Half Bath & Large Laundry Room on the first floor. Second floor has 4 Bedrooms & 2 Full Baths. Deck overlooks wooded lot & common area.
The Owner has made major improvements over the last few months.
*New top quality windows
*New dimensional roof
*13 trees removed & landscaped, added topsoil, grass seed & gravel
*New LVT flooring in living & dining rooms, kitchen & half bath
*New carpet in family room, staircase/hall, 4 bedrooms
*New kitchen range
*New Vapor barrier in crawl space
*Lots of new paint
*Interior doors replaced with panel doors
*New side porch & entry door
Last Agent to Sell the Property
First Virginia Realty Co License #0225030657 Listed on: 10/02/2024
Home Details
Home Type
- Single Family
Est. Annual Taxes
- $2,839
Year Built
- Built in 1976
Lot Details
- 7,754 Sq Ft Lot
- Lot Dimensions are 31x113x112x105
- Cul-De-Sac
- Level Lot
HOA Fees
- $71 Monthly HOA Fees
Home Design
- Colonial Architecture
- Frame Construction
- Composition Roof
- Aluminum Siding
Interior Spaces
- 1,832 Sq Ft Home
- 2-Story Property
- Fireplace Features Masonry
- Thermal Windows
- Separate Formal Living Room
- Crawl Space
- Fire and Smoke Detector
- Washer and Dryer Hookup
Kitchen
- Eat-In Kitchen
- Electric Cooktop
- Range Hood
- Dishwasher
Flooring
- Carpet
- Vinyl
Bedrooms and Bathrooms
- 4 Bedrooms
- En-Suite Primary Bedroom
- Walk-In Closet
Parking
- Oversized Parking
- Off-Street Parking
Outdoor Features
- Deck
- Stoop
Schools
- Clover Hill Elementary School
- Swift Creek Middle School
- Clover Hill High School
Utilities
- Central Air
- Heat Pump System
- Water Heater
Listing and Financial Details
- Tax Lot 9
- Assessor Parcel Number 731678347300000
Community Details
Overview
- Brandermill Subdivision
- Community Lake
- Pond in Community
Amenities
- Clubhouse
Recreation
- Boat Dock
- Community Boat Facilities
- Golf Course Community
- Community Playground
- Community Pool
- Trails
Ownership History
Purchase Details
Home Financials for this Owner
Home Financials are based on the most recent Mortgage that was taken out on this home.Purchase Details
Home Financials for this Owner
Home Financials are based on the most recent Mortgage that was taken out on this home.Similar Homes in Midlothian, VA
Home Values in the Area
Average Home Value in this Area
Purchase History
| Date | Type | Sale Price | Title Company |
|---|---|---|---|
| Bargain Sale Deed | $335,000 | Chicago Title | |
| Bargain Sale Deed | $335,000 | Chicago Title | |
| Warranty Deed | $81,500 | -- |
Mortgage History
| Date | Status | Loan Amount | Loan Type |
|---|---|---|---|
| Previous Owner | $60,000 | No Value Available |
Property History
| Date | Event | Price | Change | Sq Ft Price |
|---|---|---|---|---|
| 12/13/2024 12/13/24 | For Rent | $2,550 | 0.0% | -- |
| 11/15/2024 11/15/24 | Sold | $335,000 | 0.0% | $183 / Sq Ft |
| 10/29/2024 10/29/24 | Pending | -- | -- | -- |
| 10/24/2024 10/24/24 | Price Changed | $335,000 | -4.0% | $183 / Sq Ft |
| 10/15/2024 10/15/24 | Price Changed | $349,000 | -3.9% | $191 / Sq Ft |
| 10/10/2024 10/10/24 | Price Changed | $363,000 | -1.4% | $198 / Sq Ft |
| 10/02/2024 10/02/24 | For Sale | $368,000 | -- | $201 / Sq Ft |
Tax History Compared to Growth
Tax History
| Year | Tax Paid | Tax Assessment Tax Assessment Total Assessment is a certain percentage of the fair market value that is determined by local assessors to be the total taxable value of land and additions on the property. | Land | Improvement |
|---|---|---|---|---|
| 2024 | $2,999 | $312,700 | $70,000 | $242,700 |
| 2023 | $2,681 | $294,600 | $64,000 | $230,600 |
| 2022 | $2,398 | $260,600 | $54,000 | $206,600 |
| 2021 | $2,297 | $234,800 | $52,000 | $182,800 |
| 2020 | $2,133 | $224,500 | $51,000 | $173,500 |
| 2019 | $2,014 | $212,000 | $48,000 | $164,000 |
| 2018 | $1,880 | $197,900 | $45,000 | $152,900 |
| 2017 | $1,699 | $177,000 | $42,000 | $135,000 |
| 2016 | $1,578 | $164,400 | $42,000 | $122,400 |
| 2015 | $1,582 | $162,200 | $42,000 | $120,200 |
| 2014 | $1,576 | $161,600 | $42,000 | $119,600 |
Agents Affiliated with this Home
-
Joan Volante
J
Seller's Agent in 2024
Joan Volante
First Virginia Realty Co
(804) 751-9508
1 in this area
27 Total Sales
-
Angie Adkins
A
Seller's Agent in 2024
Angie Adkins
Joyner Fine Properties
(804) 709-1294
-
Emily Gleason Moore

Seller Co-Listing Agent in 2024
Emily Gleason Moore
First Virginia Realty Co
1 in this area
22 Total Sales
-
Wendy Moyer

Seller Co-Listing Agent in 2024
Wendy Moyer
Joyner Fine Properties
(804) 334-5582
2 Total Sales
-
Terra Dantona

Buyer's Agent in 2024
Terra Dantona
Joyner Fine Properties
(804) 304-1532
4 in this area
136 Total Sales
Map
Source: Central Virginia Regional MLS
MLS Number: 2424738
APN: 731-67-83-47-300-000
- 13542 Heathbrook Terrace
- 4814 Long Shadow Dr
- 4607 Morning Hill Ct
- 4204 Poplar Grove Terrace
- 4107 Poplar Grove Rd
- 13608 Winterberry Ridge
- 12812 Hull Street Rd
- 4212 Mill Manor Dr
- 5810 Spinnaker Cove Rd
- 4148 Mill View Dr
- 4137 Mill View Dr
- 4219 Mill View Dr
- 3724 Liberty Point Dr
- 3718 Liberty Point Dr
- 5910 Harbourwood Place
- 12819 Millstep Terrace
- 13700 Harbourwood Rd
- 13812 Rockport Landing Rd
- 3915 Maze Runner Dr
- 12617 Wescott Dr
