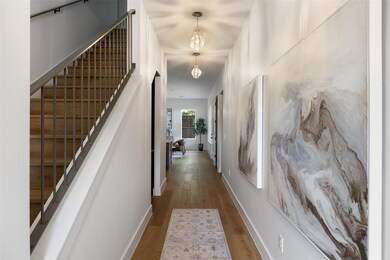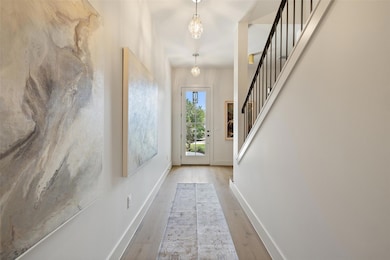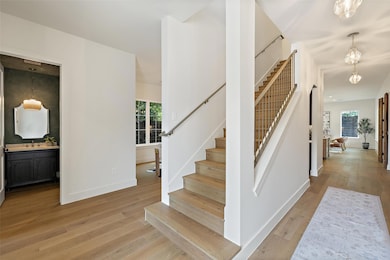4600 Parkdale Place Unit 1 Austin, TX 78745
South Manchaca NeighborhoodEstimated payment $8,729/month
Highlights
- New Construction
- Gated Parking
- 0.37 Acre Lot
- Gourmet Kitchen
- Built-In Refrigerator
- Open Floorplan
About This Home
A Singular Expression of Craft, Character, and Livable Luxury built by the acclaimed Jack Boothe Construction.
4600 Parkdale Place #1 is a newly completed masterpiece that redefines modern living in South Central Austin. With 2,835 square feet of highly intentional design, this residence is a rare blend of refined craftsmanship, architectural soul, and enduring quality—the kind of home that feels both elevated and deeply personal.
From the moment you enter, it's clear this isn’t a typical new build. Every surface, finish, and fixture has been hand-selected by and for the builder herself, resulting in a space filled with character, warmth, and originality. Expect artisan tilework, natural stone, rich wood flooring, statement lighting, and custom cabinetry throughout—each element chosen not just for beauty, but for longevity.
The open-concept layout flows seamlessly from a spacious living room into an entertainer’s kitchen featuring top-tier appliances, custom millwork, and a sculptural center island. Large windows bring in soft natural light and frame views of the professionally landscaped grounds, enhancing the home's connection to the outdoors.
Situated at the end of a quiet cul-de-sac on over one-third of an acre, this property offers a rare combination of space, privacy, and design pedigree in one of Austin’s most walkable and sought-after neighborhoods.
This is not just a house—it’s a legacy home, thoughtfully built to serve generations to come.
There is truly nothing like it currently on the market—an exceptional offering from one of Austin’s most respected builders!
Listing Agent
Christie's Int'l Real Estate Brokerage Phone: (512) 368-8078 License #0700182 Listed on: 06/02/2025

Home Details
Home Type
- Single Family
Est. Annual Taxes
- $16,386
Year Built
- Built in 2025 | New Construction
Lot Details
- 0.37 Acre Lot
- Cul-De-Sac
- West Facing Home
- Private Entrance
- Wood Fence
- Landscaped
- Level Lot
- Wooded Lot
- Back Yard Fenced
Parking
- 2 Car Attached Garage
- Front Facing Garage
- Garage Door Opener
- Driveway
- Gated Parking
- Guest Parking
Home Design
- Slab Foundation
- Spray Foam Insulation
- Composition Roof
- HardiePlank Type
Interior Spaces
- 2,835 Sq Ft Home
- 2-Story Property
- Open Floorplan
- Built-In Features
- Bar Fridge
- High Ceiling
- Ceiling Fan
- Recessed Lighting
- Chandelier
- Vinyl Clad Windows
- Multiple Living Areas
- Dining Area
- Neighborhood Views
- Stacked Washer and Dryer
Kitchen
- Gourmet Kitchen
- Breakfast Area or Nook
- Open to Family Room
- Breakfast Bar
- Convection Oven
- Built-In Gas Range
- Built-In Refrigerator
- Dishwasher
- Wine Refrigerator
- Stainless Steel Appliances
- Kitchen Island
- Quartz Countertops
- Disposal
Flooring
- Wood
- Tile
Bedrooms and Bathrooms
- 4 Bedrooms | 1 Main Level Bedroom
- Walk-In Closet
- Double Vanity
- Soaking Tub
- Separate Shower
Eco-Friendly Details
- Sustainability products and practices used to construct the property include see remarks
Outdoor Features
- Deck
- Covered Patio or Porch
Schools
- Joslin Elementary School
- Covington Middle School
- Crockett High School
Utilities
- Central Heating and Cooling System
- Underground Utilities
- Tankless Water Heater
- Cable TV Available
Community Details
- No Home Owners Association
- Built by Jack Boothe Construction
- Park Forest Sec 06 Subdivision
- Electric Vehicle Charging Station
Listing and Financial Details
- Assessor Parcel Number 04101206370000 #1
- Tax Block A
Map
Home Values in the Area
Average Home Value in this Area
Tax History
| Year | Tax Paid | Tax Assessment Tax Assessment Total Assessment is a certain percentage of the fair market value that is determined by local assessors to be the total taxable value of land and additions on the property. | Land | Improvement |
|---|---|---|---|---|
| 2025 | $9,661 | $826,807 | $396,891 | $429,916 |
| 2023 | $9,661 | $487,500 | $487,500 | $0 |
| 2022 | $9,628 | $487,500 | $487,500 | $0 |
| 2021 | $6,312 | $290,000 | $290,000 | $0 |
| 2020 | $8,355 | $389,541 | $290,000 | $99,541 |
| 2018 | $6,309 | $284,981 | $240,000 | $138,509 |
| 2017 | $5,778 | $259,074 | $240,000 | $115,899 |
| 2016 | $5,252 | $235,522 | $120,000 | $143,898 |
| 2015 | $4,217 | $214,111 | $110,000 | $129,224 |
| 2014 | $4,217 | $194,646 | $110,000 | $84,646 |
Property History
| Date | Event | Price | List to Sale | Price per Sq Ft |
|---|---|---|---|---|
| 08/07/2025 08/07/25 | Price Changed | $1,389,000 | -5.2% | $490 / Sq Ft |
| 07/16/2025 07/16/25 | Price Changed | $1,465,000 | -2.0% | $517 / Sq Ft |
| 06/02/2025 06/02/25 | For Sale | $1,495,000 | -- | $527 / Sq Ft |
Purchase History
| Date | Type | Sale Price | Title Company |
|---|---|---|---|
| Warranty Deed | -- | -- |
Source: Unlock MLS (Austin Board of REALTORS®)
MLS Number: 5914491
APN: 509745
- 4609 Philco Dr Unit 1
- 4604 Gillis St
- 4614 Philco Dr Unit 2
- 4614 Philco Dr Unit 3
- 1500 Sylvan Glade Unit 1B
- 1500 Sylvan Glade Unit 2B
- 1500 Sylvan Glade Unit 2A
- 1500 Sylvan Glade Unit 1A
- 4700 Clawson Rd
- 4623 Philco Dr
- 4705 Enchanted Ln
- 4701 Sylvandale Dr Unit 1
- 4712 S Forest Dr
- 4419 Diane Dr Unit 1
- 4802 Gladeview Dr Unit 2
- 4800 Sylvandale Dr
- 4416 Gillis St Unit B
- 4802 Brighton Rd
- 1711 Crown Dr
- 4415 Jester Dr
- 4502 Banbury Bend
- 4704 S Forest Dr
- 4622 Philco Dr
- 4501 Banister Ln Unit ID1254580P
- 4416 Gillis St Unit B
- 4807 Sylvandale Dr
- 4414 Diane Dr Unit 1B
- 4412 Gillis St Unit B
- 4911 Brighton Rd
- 4714 Philco Dr
- 1806 Crown Dr
- 4505 Hank Ave Unit B
- 1704 Redd St Unit 1
- 4512 Jinx Ave
- 1304 Falcon Cove
- 5008 Glencoe Cir
- 5005 Brighton Rd
- 5005 Brighton Rd Unit A
- 4619 Jinx Ave Unit A
- 4603 Jinx Ave






