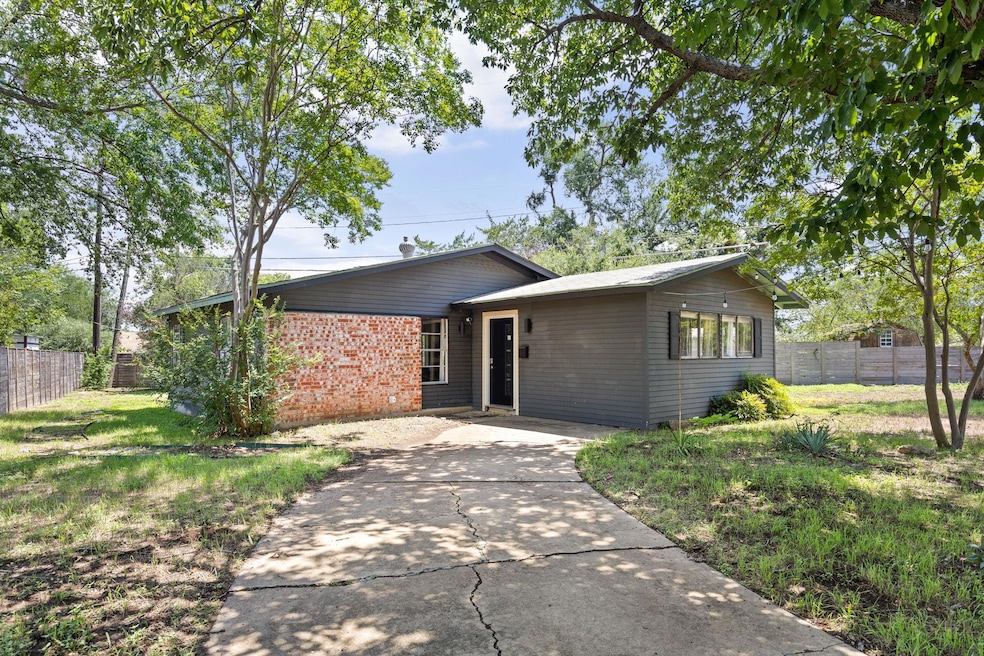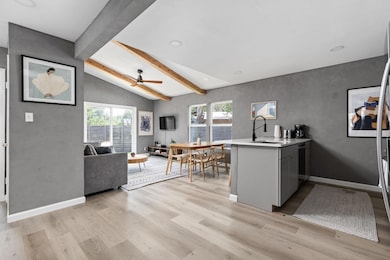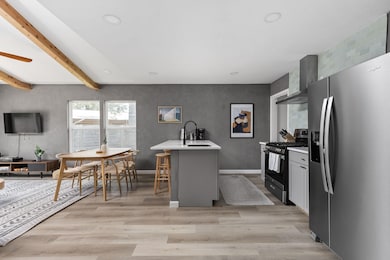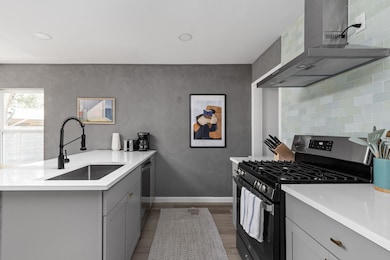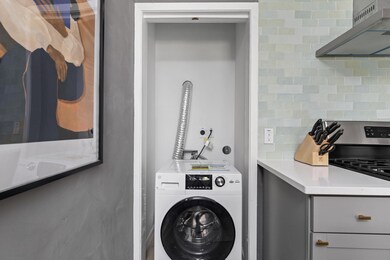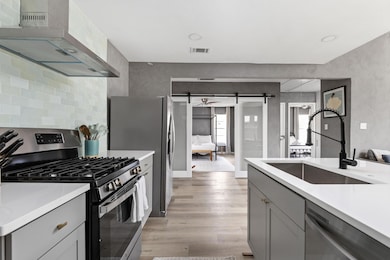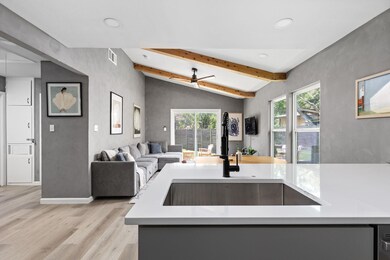4911 Brighton Rd Austin, TX 78745
South Manchaca NeighborhoodHighlights
- Vaulted Ceiling
- Neighborhood Views
- Double Pane Windows
- No HOA
- Beamed Ceilings
- Breakfast Bar
About This Home
Tucked beneath the shade of mature trees in one of South Austin’s most loved neighborhoods, this beautifully remodeled home invites you to settle in and stay awhile. Thoughtfully redesigned with warmth and intention, every detail, from the soft, natural light that fills the open living space to the modern finishes throughout, creates a sense of comfort and ease. The kitchen is the true heart of the home, with sleek quartz countertops, stainless steel appliances, and an oversized island where friends can gather and everyday meals turn into memories. The primary suite offers a quiet retreat with its own spa-like bath, while two additional bedrooms provide space for guests, an office, or little ones to grow. Outside, the generous backyard is full of possibility, whether it’s weekend barbecues under the trees or plans for future expansion on this SF-3 zoned lot. Just minutes from South Lamar favorites, Central Market, and local coffee shops, this home isn’t just move-in ready, it’s a fresh start in a place where life feels a little more connected, a little more inspired, and completely Austin.
Listing Agent
Keller Williams Realty Brokerage Phone: (818) 455-7185 License #0809890 Listed on: 07/10/2025

Home Details
Home Type
- Single Family
Est. Annual Taxes
- $8,793
Year Built
- Built in 1967
Lot Details
- 7,793 Sq Ft Lot
- Northwest Facing Home
- Wood Fence
- Back Yard
Home Design
- Brick Exterior Construction
- Slab Foundation
- Wood Siding
Interior Spaces
- 1,130 Sq Ft Home
- 1-Story Property
- Beamed Ceilings
- Vaulted Ceiling
- Ceiling Fan
- Recessed Lighting
- Double Pane Windows
- Vinyl Flooring
- Neighborhood Views
- Fire and Smoke Detector
- Washer and Dryer
Kitchen
- Breakfast Bar
- Dishwasher
Bedrooms and Bathrooms
- 3 Main Level Bedrooms
- 2 Full Bathrooms
Parking
- 2 Parking Spaces
- Driveway
Schools
- Joslin Elementary School
- Covington Middle School
- Crockett High School
Utilities
- Central Heating and Cooling System
- Natural Gas Connected
Additional Features
- Stepless Entry
- Energy-Efficient Windows
Listing and Financial Details
- Security Deposit $2,600
- Tenant pays for all utilities
- 12 Month Lease Term
- $50 Application Fee
- Assessor Parcel Number 04121204040000
- Tax Block D
Community Details
Overview
- No Home Owners Association
- Greenwood Forest Sec 02 Subdivision
Pet Policy
- Pets Allowed
- Pet Deposit $500
Map
Source: Unlock MLS (Austin Board of REALTORS®)
MLS Number: 8830778
APN: 317201
- 5002 Majestic Dr
- 4907 Hawk Cove
- 5032 Lansing Dr
- 4802 Gladeview Dr Unit 2
- 4804 Richmond #2 Ave
- 4701 Sylvandale Dr Unit 1
- 4706 Clawson Rd
- 4800 Sylvandale Dr
- 5236 Meadow Creek Dr
- 4614 Gillis St Unit 1
- 4705 Enchanted Ln
- 4603 Parkdale Place
- 4607 S Forest Dr
- 4600 Parkdale Place Unit 2
- 4600 Parkdale Place Unit 1
- 4600 Parkdale Place
- 4604 Gillis St
- 4623 Philco Dr
- 4609 Philco Dr Unit 1
- 4708 Philco Dr
- 4805 Sylvandale Dr
- 4807 Sylvandale Dr
- 4706 Sylvandale Dr Unit 2
- 5101 Meadow Creek Cove
- 4619 Jinx Ave Unit A
- 4719 Philco Dr
- 5103 Orleans Ct
- 5404 Salem Hill Dr
- 5406 Emerald Forest Dr
- 1310 Radam Cir
- 4501 Banister Ln Unit ID1254580P
- 4515 Jinx Ave
- 908 Nalide St Unit A
- 807 Hill Wood Dr
- 5403 Kings Hwy
- 816 Ramble Ln Unit B
- 1806 Crown Dr
- 816 816 Ramble Ln Unit A
- 4601 Lennox Dr
- 4412 Gillis St Unit B
