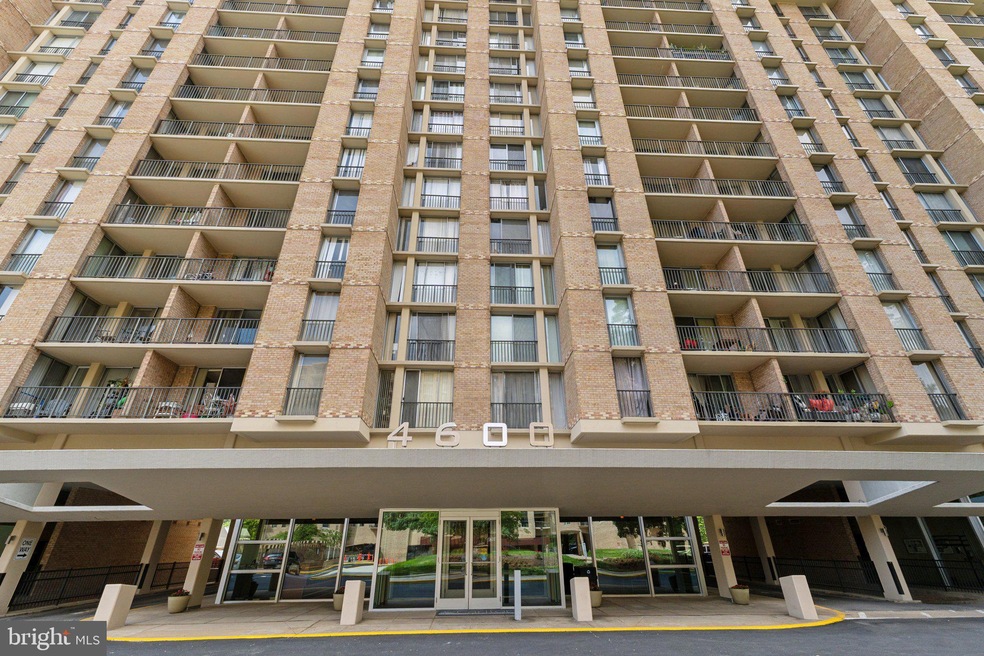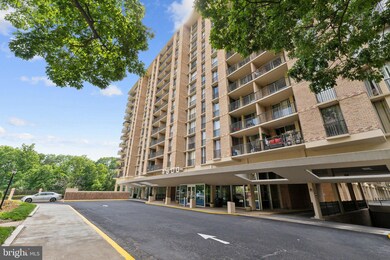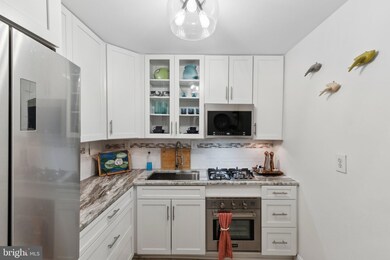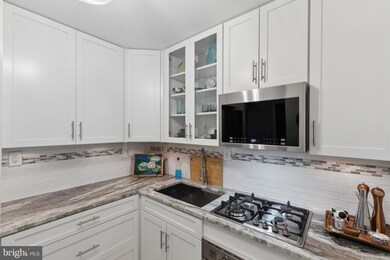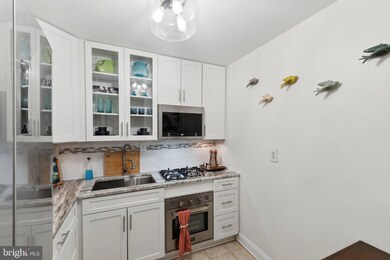
The Carlton 4600 S Four Mile Run Dr Unit 1211 Arlington, VA 22204
Columbia Forest NeighborhoodEstimated payment $1,766/month
Highlights
- Concierge
- Fitness Center
- Community Pool
- Wakefield High School Rated A-
- Contemporary Architecture
- Tennis Courts
About This Home
Welcome to 4600 S Four Mile Run Dr #1211 — a bright and spacious 12th-floor studio offering stunning skyline views and a thoughtfully updated interior. With 568 sq ft of well-designed living space, this efficiency features beautifully tiled floors, large windows that fill the space with natural light, and a remodeled kitchen with modern finishes. The open layout provides distinct areas for sleeping, dining, and entertaining, along with a spacious walk-in closet and an additional in-unit storage closet for maximum convenience. The popcorn ceiling has been professionally removed, and updated window treatments enhance both style and comfort. Located in The Carlton, a full-service building packed with amenities: 24-hour concierge, outdoor pool, tennis courts, fitness center, party room, community center, meeting room, elevators, and an on-site convenience store. Direct access to the W&OD bike trail is a bonus for outdoor enthusiasts. The monthly condo fee covers nearly everything—air conditioning, electricity, gas, heat, water, sewer, trash, lawn care, snow removal, and common area maintenance, leaving only internet and cable to arrange. The building is already wired for FIOS, with service expected to be activated soon. Perfectly situated just minutes to Shirlington, I-395, the Pentagon, and Amazon HQ2, with seamless access to Columbia Pike bus lines—including the 16Y Express to Downtown DC. This sunlit studio is ideal for anyone seeking light-filled, low-maintenance living in a prime Arlington location. A smart and stylish home in one of the best values inside the Beltway—come see for yourself!
Property Details
Home Type
- Condominium
Est. Annual Taxes
- $1,558
Year Built
- Built in 1965
Lot Details
- Two or More Common Walls
- Property is in excellent condition
HOA Fees
- $572 Monthly HOA Fees
Parking
- Front Facing Garage
- Parking Fee
Home Design
- Contemporary Architecture
- Brick Exterior Construction
Interior Spaces
- 1 Full Bathroom
- 568 Sq Ft Home
- Property has 1 Level
Kitchen
- Oven
- Built-In Range
- Stove
- Built-In Microwave
- Freezer
- Dishwasher
- Disposal
Utilities
- Central Heating and Cooling System
- Natural Gas Water Heater
Listing and Financial Details
- Assessor Parcel Number 28-034-956
Community Details
Overview
- Association fees include air conditioning, all ground fee, common area maintenance, electricity, gas, health club, heat, lawn maintenance, sewer, snow removal, trash, water
- High-Rise Condominium
- The Carlton Subdivision
Amenities
- Concierge
- Community Center
- Meeting Room
- Party Room
- Laundry Facilities
- Elevator
- Convenience Store
- Community Storage Space
Recreation
Pet Policy
- Pets Allowed
Security
- Front Desk in Lobby
Map
About The Carlton
Home Values in the Area
Average Home Value in this Area
Tax History
| Year | Tax Paid | Tax Assessment Tax Assessment Total Assessment is a certain percentage of the fair market value that is determined by local assessors to be the total taxable value of land and additions on the property. | Land | Improvement |
|---|---|---|---|---|
| 2024 | $1,558 | $150,800 | $37,500 | $113,300 |
| 2023 | $1,503 | $145,900 | $37,500 | $108,400 |
| 2022 | $1,492 | $144,900 | $37,500 | $107,400 |
| 2021 | $1,453 | $141,100 | $37,500 | $103,600 |
| 2020 | $1,359 | $132,500 | $22,700 | $109,800 |
| 2019 | $1,349 | $131,500 | $22,700 | $108,800 |
| 2018 | $1,198 | $120,900 | $22,700 | $98,200 |
| 2017 | $1,207 | $120,000 | $22,700 | $97,300 |
| 2016 | $1,180 | $119,100 | $22,700 | $96,400 |
| 2015 | $1,222 | $122,700 | $22,700 | $100,000 |
| 2014 | $1,187 | $119,200 | $22,700 | $96,500 |
Property History
| Date | Event | Price | Change | Sq Ft Price |
|---|---|---|---|---|
| 05/23/2025 05/23/25 | For Sale | $190,000 | +21.0% | $335 / Sq Ft |
| 09/15/2020 09/15/20 | Sold | $157,000 | -1.3% | $276 / Sq Ft |
| 08/12/2020 08/12/20 | Pending | -- | -- | -- |
| 08/07/2020 08/07/20 | For Sale | $159,000 | -- | $280 / Sq Ft |
Purchase History
| Date | Type | Sale Price | Title Company |
|---|---|---|---|
| Warranty Deed | $157,000 | Stewart Title | |
| Deed | $44,900 | -- |
Mortgage History
| Date | Status | Loan Amount | Loan Type |
|---|---|---|---|
| Open | $117,750 | New Conventional | |
| Previous Owner | $120,000 | Credit Line Revolving | |
| Previous Owner | $10,000 | Credit Line Revolving | |
| Previous Owner | $40,410 | No Value Available |
Similar Homes in Arlington, VA
Source: Bright MLS
MLS Number: VAAR2057974
APN: 28-034-956
- 4600 S Four Mile Run Dr Unit 1211
- 4600 S Four Mile Run Dr Unit 907
- 4600 S Four Mile Run Dr Unit 1014
- 4600 S Four Mile Run Dr Unit 720
- 4600 S Four Mile Run Dr Unit 1216
- 4600 S Four Mile Run Dr Unit 1009
- 4600 S Four Mile Run Dr Unit 1203
- 4600 S Four Mile Run Dr Unit 1119
- 4600 S Four Mile Run Dr Unit 722
- 4600 S Four Mile Run Dr Unit 1122
- 4600 S Four Mile Run Dr Unit 1142
- 4500 S Four Mile Run Dr Unit 211
- 4500 S Four Mile Run Dr Unit 1016
- 4500 S Four Mile Run Dr Unit 110
- 4500 S Four Mile Run Dr Unit 927
- 4500 S Four Mile Run Dr Unit 1218
- 4500 S Four Mile Run Dr Unit 732
- 4500 S Four Mile Run Dr Unit 129
- 4500 S Four Mile Run Dr Unit 231
- 4500 S Four Mile Run Dr Unit 412
