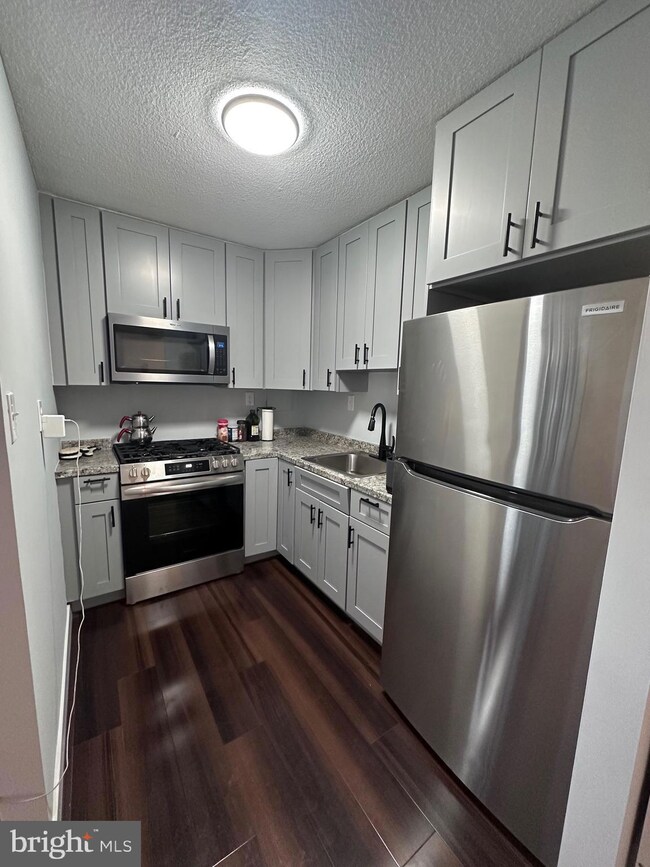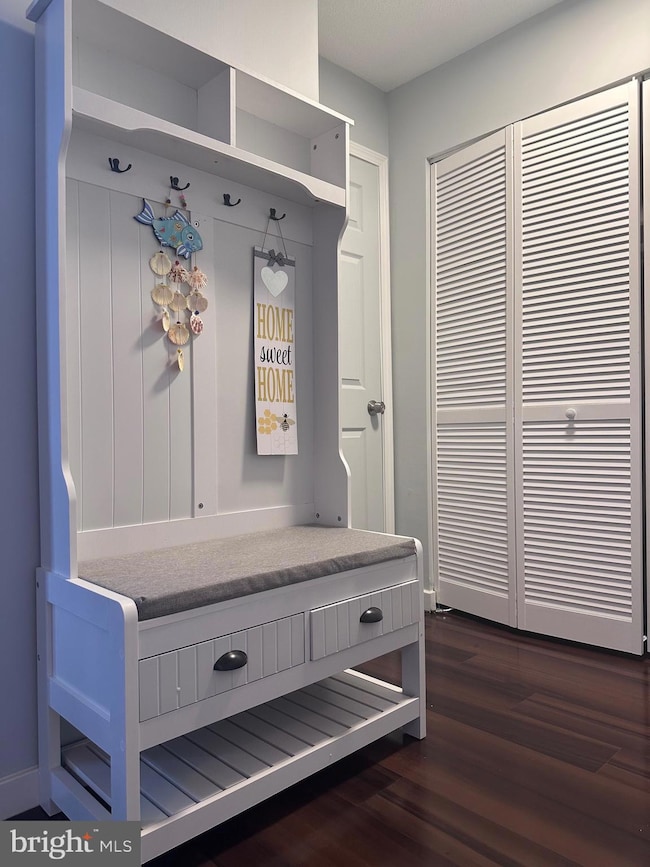
The Carlton 4600 S Four Mile Run Dr Unit 1223 Arlington, VA 22204
Columbia Forest NeighborhoodHighlights
- Fitness Center
- Open Floorplan
- Wood Flooring
- Wakefield High School Rated A-
- Art Deco Architecture
- Upgraded Countertops
About This Home
As of January 2025Welcome Home.... Completely renovated home, 668 SQ FT ( larger unit) features New Flooring, Newer Stainless Steel Appliances, Countertops, Cabinets, Light Fixtures and so much more. This home has plenty of space for comfortable living in the heart of Arlington! Minutes to DC. Condo Fee includes utilities - cable and internet separate.
Last Agent to Sell the Property
Samson Properties License #0225063622 Listed on: 10/21/2024

Property Details
Home Type
- Condominium
Est. Annual Taxes
- $1,603
Year Built
- Built in 1965 | Remodeled in 2023
HOA Fees
- $672 Monthly HOA Fees
Home Design
- Art Deco Architecture
- Studio
- Brick Exterior Construction
Interior Spaces
- 668 Sq Ft Home
- Property has 1 Level
- Open Floorplan
- Sliding Windows
- Window Screens
- Sliding Doors
- Combination Dining and Living Room
Kitchen
- Stove
- Cooktop
- Microwave
- Freezer
- Stainless Steel Appliances
- Upgraded Countertops
Flooring
- Wood
- Laminate
Bedrooms and Bathrooms
- 1 Full Bathroom
- Bathtub with Shower
Home Security
Parking
- Free Parking
- Parking Lot
Outdoor Features
- Sport Court
- Outdoor Grill
Schools
- Wakefield High School
Utilities
- Cooling System Mounted In Outer Wall Opening
- Convector Heater
- Vented Exhaust Fan
- Electric Water Heater
Additional Features
- Accessible Elevator Installed
- Urban Location
Listing and Financial Details
- Assessor Parcel Number 28-034-968
Community Details
Overview
- Association fees include exterior building maintenance, gas, health club, heat, lawn maintenance, pool(s), recreation facility, reserve funds, sauna, snow removal, trash, water, common area maintenance
- High-Rise Condominium
- The Carlton Subdivision
- Property Manager
Amenities
- Game Room
- Meeting Room
- Party Room
- Laundry Facilities
- 2 Elevators
Recreation
Pet Policy
- Pet Size Limit
- Breed Restrictions
Security
- Front Desk in Lobby
- Fire Escape
Ownership History
Purchase Details
Home Financials for this Owner
Home Financials are based on the most recent Mortgage that was taken out on this home.Purchase Details
Home Financials for this Owner
Home Financials are based on the most recent Mortgage that was taken out on this home.Purchase Details
Home Financials for this Owner
Home Financials are based on the most recent Mortgage that was taken out on this home.Similar Homes in the area
Home Values in the Area
Average Home Value in this Area
Purchase History
| Date | Type | Sale Price | Title Company |
|---|---|---|---|
| Deed | $185,000 | Old Republic National Title In | |
| Deed | $185,000 | Old Republic National Title In | |
| Warranty Deed | $130,000 | None Listed On Document | |
| Deed | $110,000 | -- |
Mortgage History
| Date | Status | Loan Amount | Loan Type |
|---|---|---|---|
| Open | $188,977 | VA | |
| Closed | $188,977 | VA | |
| Previous Owner | $19,750 | Credit Line Revolving | |
| Previous Owner | $158,400 | Adjustable Rate Mortgage/ARM | |
| Previous Owner | $107,525 | FHA |
Property History
| Date | Event | Price | Change | Sq Ft Price |
|---|---|---|---|---|
| 01/07/2025 01/07/25 | Sold | $185,000 | 0.0% | $277 / Sq Ft |
| 10/21/2024 10/21/24 | For Sale | $185,000 | +42.3% | $277 / Sq Ft |
| 08/14/2023 08/14/23 | Sold | $130,000 | +1.6% | $195 / Sq Ft |
| 03/30/2023 03/30/23 | For Sale | $128,000 | -- | $192 / Sq Ft |
Tax History Compared to Growth
Tax History
| Year | Tax Paid | Tax Assessment Tax Assessment Total Assessment is a certain percentage of the fair market value that is determined by local assessors to be the total taxable value of land and additions on the property. | Land | Improvement |
|---|---|---|---|---|
| 2025 | $1,701 | $164,700 | $44,100 | $120,600 |
| 2024 | $1,528 | $147,900 | $44,100 | $103,800 |
| 2023 | $1,604 | $155,700 | $44,100 | $111,600 |
| 2022 | $1,593 | $154,700 | $44,100 | $110,600 |
| 2021 | $1,553 | $150,800 | $44,100 | $106,700 |
| 2020 | $1,457 | $142,000 | $26,700 | $115,300 |
| 2019 | $1,425 | $138,900 | $26,700 | $112,200 |
| 2018 | $1,287 | $127,900 | $26,700 | $101,200 |
| 2017 | $1,278 | $127,000 | $26,700 | $100,300 |
| 2016 | $1,250 | $126,100 | $26,700 | $99,400 |
| 2015 | $1,293 | $129,800 | $26,700 | $103,100 |
| 2014 | $1,257 | $126,200 | $26,700 | $99,500 |
Agents Affiliated with this Home
-
Yolanda Bell

Seller's Agent in 2025
Yolanda Bell
Samson Properties
(540) 220-1560
2 in this area
73 Total Sales
-
Danny Humphreys

Buyer's Agent in 2025
Danny Humphreys
Real Broker, LLC
(571) 330-5308
1 in this area
137 Total Sales
-
Nina Yalung

Seller's Agent in 2023
Nina Yalung
Long & Foster
(571) 466-6002
1 in this area
35 Total Sales
About The Carlton
Map
Source: Bright MLS
MLS Number: VAAR2049456
APN: 28-034-968
- 4600 S Four Mile Run Dr Unit 526
- 4600 S Four Mile Run Dr Unit 907
- 4600 S Four Mile Run Dr Unit 911
- 4600 S Four Mile Run Dr Unit 1014
- 4600 S Four Mile Run Dr Unit 1203
- 4600 S Four Mile Run Dr Unit 1119
- 4600 S Four Mile Run Dr Unit 1142
- 4500 S Four Mile Run Dr Unit 816
- 4500 S Four Mile Run Dr Unit 211
- 4500 S Four Mile Run Dr Unit 1016
- 4500 S Four Mile Run Dr Unit 110
- 4500 S Four Mile Run Dr Unit 927
- 4500 S Four Mile Run Dr Unit 1218
- 4500 S Four Mile Run Dr Unit 732
- 4500 S Four Mile Run Dr Unit 129
- 4500 S Four Mile Run Dr Unit 231
- 4500 S Four Mile Run Dr Unit 204
- 989 S Buchanan St Unit 409
- 989 S Buchanan St Unit 221
- 1510 S George Mason Dr Unit 20






