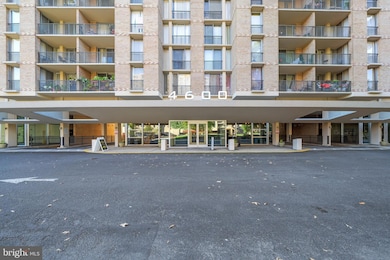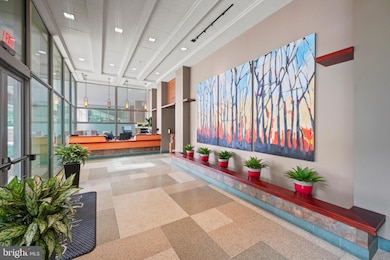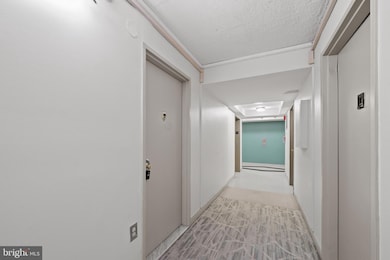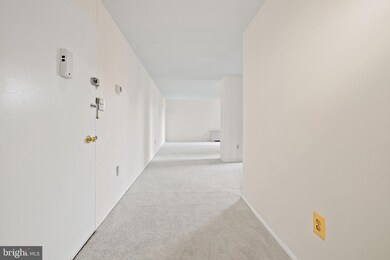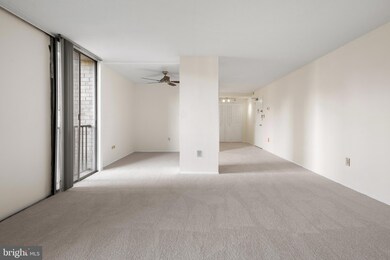
The Carlton 4600 S Four Mile Run Dr Unit 423 Floor 423 Arlington, VA 22204
Columbia Forest NeighborhoodHighlights
- Concierge
- Fitness Center
- Clubhouse
- Wakefield High School Rated A-
- 24-Hour Security
- Contemporary Architecture
About This Home
Step into the largest studio in the building—Rarely available ! This sun-drenched nearly 700 sq. ft. home is filled with natural light and boasts two Juliet balconies overlooking peaceful treetops, perfect for savoring warm evenings and morning coffee. Freshly painted with BRAND NEW CARPET throughout, BRAND NEW LUXURY PLANK FLOORING in the kitchen, updated countertop, and a refreshed bathroom, this versatile space can easily be transformed into a one-bedroom retreat. 3 spacious closets provide abundant storage, and laundry just a few doors away on every floors, combined with being steps from the elevator, makes daily living effortless. Two unassigned parking spaces are included for convenience. ALL UTILITIES INCLUDED IN THE RENT!! SPA AMENITIES-NO PETS ALLOWED-
Live the lifestyle you’ve been dreaming of in a building with 24-hour concierge service, sparkling outdoor pool with baby pool, tennis court, fitness center, sauna, library, recreation room, and grilling areas. Pet-friendly and with all utilities included, this condo puts you just minutes from the vibrant restaurants and shops of Shirlington Village, Harris Teeter, I-95, the Pentagon, Amazon HQ2, and more. Don’t miss this rare opportunity to rent a bright, airy, and truly versatile home in a prime location!
Listing Agent
(202) 386-8457 vonteniente@ttrsir.com TTR Sotheby's International Realty License #SP40000673 Listed on: 11/07/2025

Co-Listing Agent
(202) 425-9403 fhowgill@ttrsir.com TTR Sotheby's International Realty License #0225200989
Condo Details
Home Type
- Condominium
Est. Annual Taxes
- $1,808
Year Built
- Built in 1965
HOA Fees
- $676 Monthly HOA Fees
Home Design
- Contemporary Architecture
- Brick Exterior Construction
Interior Spaces
- 1 Full Bathroom
- 668 Sq Ft Home
- Property has 1 Level
- Traditional Floor Plan
- Combination Dining and Living Room
- Carpet
Kitchen
- Gas Oven or Range
- Built-In Microwave
- Dishwasher
- Disposal
Home Security
- Home Security System
- Exterior Cameras
Parking
- Parking Lot
- Assigned Parking
- Unassigned Parking
Outdoor Features
- Sport Court
- Exterior Lighting
- Outdoor Storage
- Outdoor Grill
Schools
- Barcroft Elementary School
- Kenmore Middle School
- Wakefield High School
Utilities
- Central Air
- Convector
- Cooling System Utilizes Natural Gas
- Radiant Heating System
- Vented Exhaust Fan
- Natural Gas Water Heater
- Public Septic
Listing and Financial Details
- Residential Lease
- Security Deposit $1,695
- $250 Move-In Fee
- Tenant pays for cable TV, appliances/equipment - some, insurance, internet, light bulbs/filters/fuses/alarm care, minor interior maintenance
- The owner pays for air conditioning, association fees, advertising/licenses and permits, common area maintenance, electricity, gas, heat, insurance, lawn/shrub care, management, miscellaneous, parking fee, payroll, pest control, sewer, sewer maintenance, snow removal, personal property taxes, real estate taxes, trash collection, water
- Rent includes air conditioning, common area maintenance, community center, electricity, gas, grounds maintenance, heat, hoa/condo fee, janitorial, lawn service, parking, party room, pest control, pool maintenance, recreation facility, secretarial/answering services, security monitoring, sewer, snow removal, taxes, trash removal, water
- No Smoking Allowed
- 12-Month Lease Term
- Available 11/7/25
- $50 Application Fee
- Assessor Parcel Number 28-034-632
Community Details
Overview
- $150 Elevator Use Fee
- Association fees include all ground fee, common area maintenance, exterior building maintenance, air conditioning, electricity, gas, health club, heat, insurance, lawn care front, lawn care rear, lawn care side, lawn maintenance, management, parking fee, pest control, pool(s), recreation facility, reserve funds, sauna, security gate, sewer, snow removal, trash, water
- $125 Other One-Time Fees
- High-Rise Condominium
- The Carlton A Condominium Condos
- The Carlton Community
- The Carlton Subdivision
- Property Manager
Amenities
- Concierge
- Common Area
- Game Room
- Community Center
- Meeting Room
- Party Room
- Community Library
- Laundry Facilities
- Elevator
Recreation
Pet Policy
- No Pets Allowed
Security
- 24-Hour Security
- Front Desk in Lobby
- Resident Manager or Management On Site
- Carbon Monoxide Detectors
- Fire and Smoke Detector
- Fire Escape
Map
About The Carlton
About the Listing Agent

I'm an expert real estate agent with TTR Sotheby's International Realty in Annapolis, MD and the nearby area, providing home-buyers and sellers with professional, responsive and attentive real estate services. Want an agent who'll really listen to what you want in a home? Need an agent who knows how to effectively market your home so it sells? Give me a call! I'm eager to help and would love to talk to you.
Veronique's Other Listings
Source: Bright MLS
MLS Number: VAAR2065848
APN: 28-034-632
- 4600 S Four Mile Run Dr Unit 321
- 4600 S Four Mile Run Dr Unit 1203
- 4600 S Four Mile Run Dr Unit 421
- 4600 S Four Mile Run Dr Unit 842
- 4600 S Four Mile Run Dr Unit 301
- 4600 S Four Mile Run Dr Unit 1142
- 4500 S Four Mile Run Dr Unit 129
- 4500 S Four Mile Run Dr Unit 407
- 4500 S Four Mile Run Dr Unit 910
- 4500 S Four Mile Run Dr Unit 1218
- 4500 S Four Mile Run Dr Unit 220
- 4500 S Four Mile Run Dr Unit 816
- 4500 S Four Mile Run Dr Unit 426
- 4500 S Four Mile Run Dr Unit 304
- 4500 S Four Mile Run Dr Unit 732
- 4500 S Four Mile Run Dr Unit 1016
- 989 S Buchanan St Unit 312
- 989 S Buchanan St Unit 320
- 5105 11th St S
- 1509 S George Mason Dr Unit 1
- 4600 S Four Mile Run Dr Unit 414
- 4600 S Four Mile Run Dr Unit 333
- 4600 S Four Mile Run Dr Unit 610
- 4600 S Four Mile Run Dr Unit 1219
- 4600 S Four Mile Run Dr Unit 920
- 4500 S Four Mile Run Dr Unit 1218
- 4500 S Four Mile Run Dr Unit 304
- 4500 S Four Mile Run Dr Unit 202
- 4500 S Four Mile Run Dr Unit 918
- 4500 S Four Mile Run Dr Unit 306
- 989 S Buchanan St Unit 225
- 989 S Buchanan St Unit 208
- 989 S Buchanan St Unit 418
- 955 S Columbus St
- 1500 S George Mason Dr Unit 3
- 4301 Columbia Pike
- 1529 S George Mason Dr Unit 10
- 1028 S Edison St
- 5012 Columbia Pike Unit 3
- 5010 9th St S

