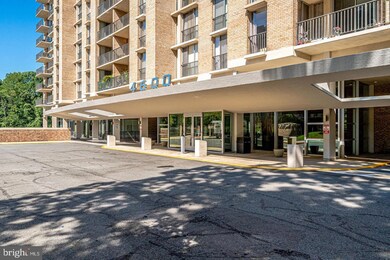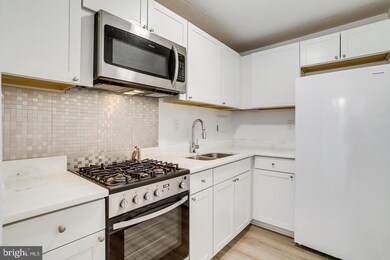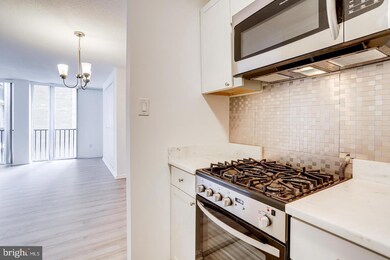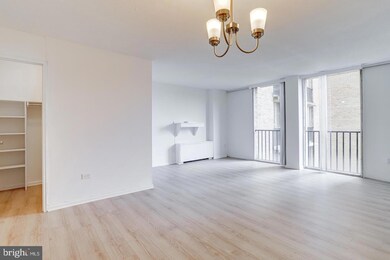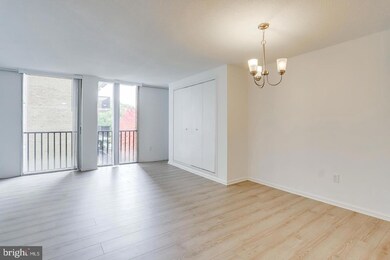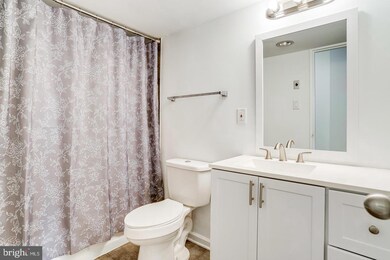The Carlton 4600 S Four Mile Run Dr Unit 433 Arlington, VA 22204
Columbia Forest Neighborhood
--
Bed
1
Bath
546
Sq Ft
1965
Built
Highlights
- Fitness Center
- Sauna
- Combination Kitchen and Living
- Wakefield High School Rated A-
- Open Floorplan
- No HOA
About This Home
This home is located at 4600 S Four Mile Run Dr Unit 433, Arlington, VA 22204 and is currently priced at $1,650. This property was built in 1965. 4600 S Four Mile Run Dr Unit 433 is a home located in Arlington County with nearby schools including Barcroft Elementary School, Kenmore Middle School, and Wakefield High School.
Condo Details
Home Type
- Condominium
Est. Annual Taxes
- $1,476
Year Built
- Built in 1965
Home Design
- Studio
- Brick Exterior Construction
Interior Spaces
- 546 Sq Ft Home
- Property has 1 Level
- Open Floorplan
- Recessed Lighting
- Combination Kitchen and Living
- Sauna
- Efficiency Studio
- Intercom
Kitchen
- Breakfast Area or Nook
- Kitchen in Efficiency Studio
Bedrooms and Bathrooms
- 1 Full Bathroom
- Bathtub with Shower
Parking
- On-Street Parking
- Parking Lot
Accessible Home Design
- Accessible Elevator Installed
Utilities
- Cooling System Mounted In Outer Wall Opening
- Wall Furnace
- Electric Water Heater
- Public Septic
Listing and Financial Details
- Residential Lease
- Security Deposit $1,650
- No Smoking Allowed
- 12-Month Min and 36-Month Max Lease Term
- Available 6/1/25
- Assessor Parcel Number 28-034-642
Community Details
Overview
- No Home Owners Association
- Association fees include electricity, exterior building maintenance, gas, heat, laundry, management, pool(s), recreation facility, road maintenance, sauna, trash, water
- High-Rise Condominium
- The Carlton Subdivision
Amenities
- Picnic Area
- Common Area
- Game Room
- Community Center
- Meeting Room
- Party Room
- Laundry Facilities
- Convenience Store
- Community Storage Space
- Elevator
Recreation
- Dog Park
- Jogging Path
- Bike Trail
Pet Policy
- Limit on the number of pets
- Pet Size Limit
- Breed Restrictions
Security
- Security Service
- Fire Sprinkler System
Map
About The Carlton
Source: Bright MLS
MLS Number: VAAR2058456
APN: 28-034-642
Nearby Homes
- 4600 S Four Mile Run Dr Unit 907
- 4600 S Four Mile Run Dr Unit 911
- 4600 S Four Mile Run Dr Unit 1014
- 4600 S Four Mile Run Dr Unit 1009
- 4600 S Four Mile Run Dr Unit 1203
- 4600 S Four Mile Run Dr Unit 1119
- 4600 S Four Mile Run Dr Unit 722
- 4600 S Four Mile Run Dr Unit 1142
- 4500 S Four Mile Run Dr Unit 816
- 4500 S Four Mile Run Dr Unit 211
- 4500 S Four Mile Run Dr Unit 1016
- 4500 S Four Mile Run Dr Unit 110
- 4500 S Four Mile Run Dr Unit 927
- 4500 S Four Mile Run Dr Unit 1218
- 4500 S Four Mile Run Dr Unit 732
- 4500 S Four Mile Run Dr Unit 129
- 4500 S Four Mile Run Dr Unit 231
- 4500 S Four Mile Run Dr Unit 204
- 989 S Buchanan St Unit 409
- 989 S Buchanan St Unit 221

