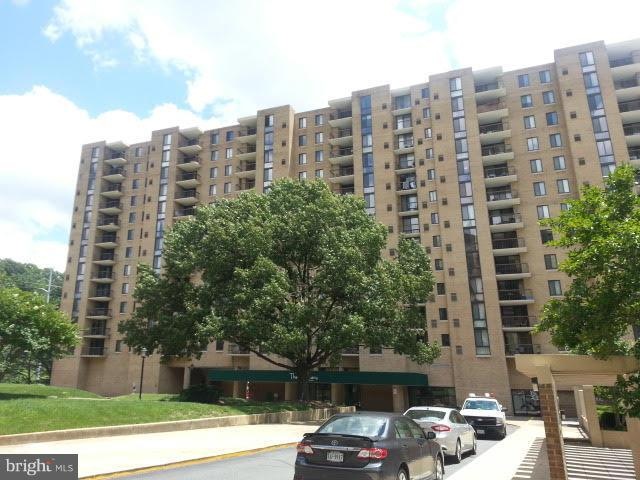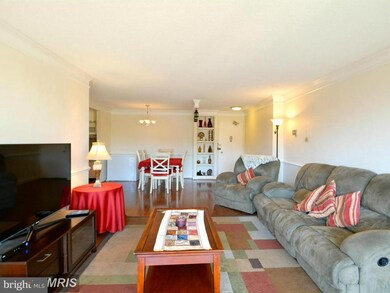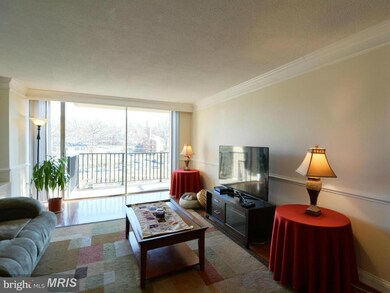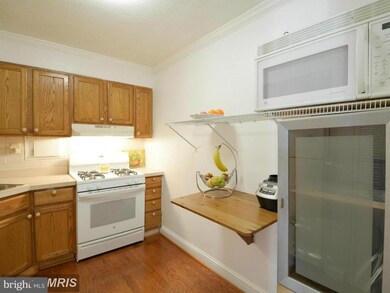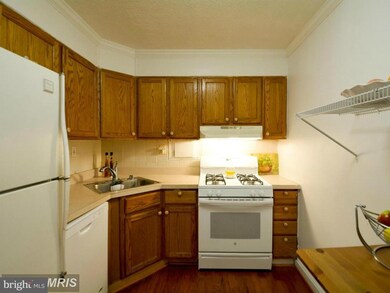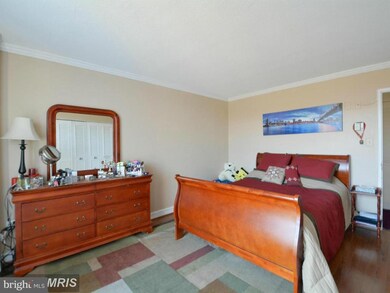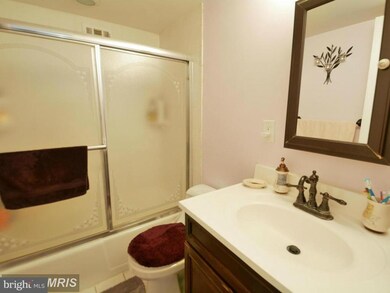
The Carlton 4600 S Four Mile Run Dr Unit 513 Arlington, VA 22204
Columbia Forest NeighborhoodHighlights
- Fitness Center
- Transportation Service
- Contemporary Architecture
- Wakefield High School Rated A-
- Open Floorplan
- Wood Flooring
About This Home
As of July 2019A COMMUTER'S DREAM!! This 1 bedroom, 1 bath condo features hardwood floors throughout, a great view and lots of natural light. Amenities include: 2 Parking passes, 2 bike parking passes, large rec room, pool, fitness room, 24/7 doorman service desk. Shuttles run to Metro every weekday during rush hours, 11 different buses stop just outside the gate. Must see! Priced to sell.
Last Agent to Sell the Property
Angela Agana
Northern Virginia Real Estate Network, Inc Listed on: 05/11/2017
Property Details
Home Type
- Condominium
Est. Annual Taxes
- $1,601
Year Built
- Built in 1965
HOA Fees
- $559 Monthly HOA Fees
Home Design
- Contemporary Architecture
- Concrete Perimeter Foundation
Interior Spaces
- 828 Sq Ft Home
- Property has 1 Level
- Open Floorplan
- Combination Dining and Living Room
- Wood Flooring
Kitchen
- Stove
- Dishwasher
- Disposal
Bedrooms and Bathrooms
- 1 Main Level Bedroom
- En-Suite Primary Bedroom
- 1 Full Bathroom
Parking
- Parking Space Number Location: 2
- Rented or Permit Required
Accessible Home Design
- Accessible Elevator Installed
Schools
- Barcroft Elementary School
- Kenmore Middle School
- Wakefield High School
Utilities
- Forced Air Heating and Cooling System
- Electric Water Heater
Listing and Financial Details
- Assessor Parcel Number 28-034-664
Community Details
Overview
- Association fees include electricity, gas, heat, management, trash, water, air conditioning
- High-Rise Condominium
- The Carlton Community
- The Carlton Subdivision
- The community has rules related to covenants
Amenities
- Transportation Service
- Laundry Facilities
- Community Storage Space
Recreation
Security
- Security Service
Ownership History
Purchase Details
Home Financials for this Owner
Home Financials are based on the most recent Mortgage that was taken out on this home.Purchase Details
Home Financials for this Owner
Home Financials are based on the most recent Mortgage that was taken out on this home.Purchase Details
Home Financials for this Owner
Home Financials are based on the most recent Mortgage that was taken out on this home.Purchase Details
Home Financials for this Owner
Home Financials are based on the most recent Mortgage that was taken out on this home.Purchase Details
Home Financials for this Owner
Home Financials are based on the most recent Mortgage that was taken out on this home.Similar Homes in the area
Home Values in the Area
Average Home Value in this Area
Purchase History
| Date | Type | Sale Price | Title Company |
|---|---|---|---|
| Deed | $197,500 | Universal Title | |
| Deed | $197,500 | First American Title | |
| Deed | $166,000 | Commonwealth Land Title | |
| Warranty Deed | $125,000 | -- | |
| Deed | $90,000 | -- | |
| Deed | $57,500 | -- |
Mortgage History
| Date | Status | Loan Amount | Loan Type |
|---|---|---|---|
| Previous Owner | $158,000 | New Conventional | |
| Previous Owner | $122,735 | FHA | |
| Previous Owner | $200,000 | Adjustable Rate Mortgage/ARM | |
| Previous Owner | $72,000 | New Conventional | |
| Previous Owner | $55,775 | No Value Available |
Property History
| Date | Event | Price | Change | Sq Ft Price |
|---|---|---|---|---|
| 07/10/2019 07/10/19 | Sold | $197,500 | -1.2% | $239 / Sq Ft |
| 06/13/2019 06/13/19 | Pending | -- | -- | -- |
| 06/06/2019 06/06/19 | For Sale | $199,900 | +20.4% | $241 / Sq Ft |
| 06/20/2017 06/20/17 | Sold | $166,000 | +0.7% | $200 / Sq Ft |
| 05/17/2017 05/17/17 | Pending | -- | -- | -- |
| 05/11/2017 05/11/17 | For Sale | $164,900 | -- | $199 / Sq Ft |
Tax History Compared to Growth
Tax History
| Year | Tax Paid | Tax Assessment Tax Assessment Total Assessment is a certain percentage of the fair market value that is determined by local assessors to be the total taxable value of land and additions on the property. | Land | Improvement |
|---|---|---|---|---|
| 2024 | $1,997 | $193,300 | $54,600 | $138,700 |
| 2023 | $1,926 | $187,000 | $54,600 | $132,400 |
| 2022 | $1,913 | $185,700 | $54,600 | $131,100 |
| 2021 | $1,863 | $180,900 | $54,600 | $126,300 |
| 2020 | $1,744 | $170,000 | $33,100 | $136,900 |
| 2019 | $1,681 | $163,800 | $33,100 | $130,700 |
| 2018 | $1,576 | $156,700 | $33,100 | $123,600 |
| 2017 | $1,564 | $155,500 | $33,100 | $122,400 |
| 2016 | $1,601 | $161,600 | $33,100 | $128,500 |
| 2015 | $1,563 | $156,900 | $33,100 | $123,800 |
| 2014 | $1,341 | $134,600 | $33,100 | $101,500 |
Agents Affiliated with this Home
-
Kay Houghton

Seller's Agent in 2019
Kay Houghton
EXP Realty, LLC
(703) 225-5529
4 in this area
451 Total Sales
-
Kathleen Rehill

Buyer's Agent in 2019
Kathleen Rehill
RE/MAX
(703) 403-1064
101 Total Sales
-

Seller's Agent in 2017
Angela Agana
Northern Virginia Real Estate Network, Inc
(703) 444-8587
-
Joan Stansfield

Buyer's Agent in 2017
Joan Stansfield
Samson Properties
(703) 505-3898
229 Total Sales
About The Carlton
Map
Source: Bright MLS
MLS Number: 1001621379
APN: 28-034-664
- 4600 S Four Mile Run Dr Unit 1211
- 4600 S Four Mile Run Dr Unit 907
- 4600 S Four Mile Run Dr Unit 911
- 4600 S Four Mile Run Dr Unit 720
- 4600 S Four Mile Run Dr Unit 1009
- 4600 S Four Mile Run Dr Unit 1203
- 4600 S Four Mile Run Dr Unit 1119
- 4600 S Four Mile Run Dr Unit 722
- 4600 S Four Mile Run Dr Unit 1142
- 4500 S Four Mile Run Dr Unit 211
- 4500 S Four Mile Run Dr Unit 1016
- 4500 S Four Mile Run Dr Unit 110
- 4500 S Four Mile Run Dr Unit 927
- 4500 S Four Mile Run Dr Unit 1218
- 4500 S Four Mile Run Dr Unit 732
- 4500 S Four Mile Run Dr Unit 129
- 4500 S Four Mile Run Dr Unit 231
- 4500 S Four Mile Run Dr Unit 412
- 4500 S Four Mile Run Dr Unit 204
- 989 S Buchanan St Unit 409
