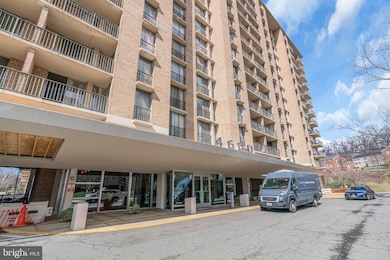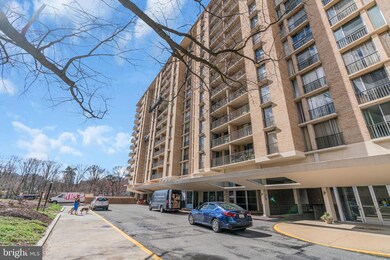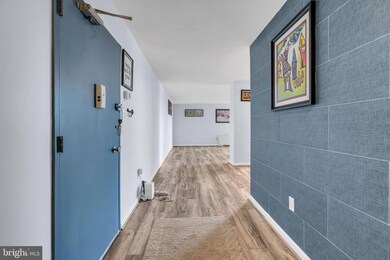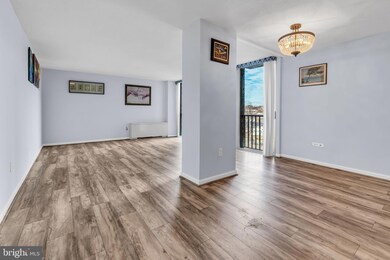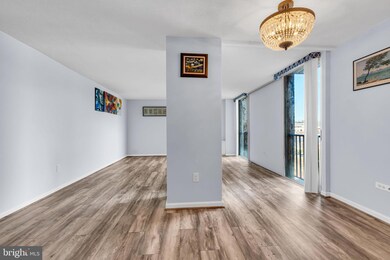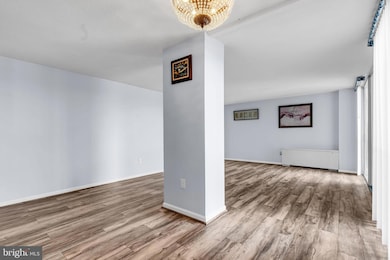
The Carlton 4600 S Four Mile Run Dr Unit 823 Arlington, VA 22204
Columbia Forest NeighborhoodHighlights
- Concierge
- Fitness Center
- Community Pool
- Wakefield High School Rated A-
- Contemporary Architecture
- Tennis Courts
About This Home
As of April 2024This big, bright, and breezy studio with a highly flexible floor plan awaits you! Total renovation in 2022! New floors flow through this 668 sq. ft. studio that lives larger than many one-bedroom condos in the area, the newly renovated kitchen has all new appliances including a state of the art counter top dishwasher that has plenty of room for to handle entertaining while saving you space for all your storage needs, and the 8th-floor location allows for abundant light and overlooks the W&OD park and trail. The Carlton is a full-service building, and the Condo Fee includes all utilities. Amenities include the outstanding 24/7 concierge in the beautifully renovated lobby, large sunny pool and sundeck, recently-updated fitness and exercise room, party, and community room overlooking pool deck, tennis courts, and unassigned off-street parking. We cannot say enough about this Arlington location near major routes for commuting and the ever-expanding Columbia Pike Partnership with shopping, dining, community fitness, and much more. A short distance in the other direction is The Villages of Shirlington and the Shirlington Bus Transit Station, which is Arlington's only enclosed public bus station and is the principal transfer point for Metrobus and ART bus service in South Arlington. This building is very pet friendly and has Four-Mile run park on the backside and Washington and Old Dominion park on the front side, making this a walker, biker, runner's delight. Ease of access, one can take Columbia Pike to the Pentagon or George Mason to N Arlington's fabulous new Ballston Quarter, or Village of Shirlington all minutes away, providing quick access to I-395, the Shirlington bus transfer station, and numerous restaurants, between two Harris Teeter, CVS Pharmacy, an Arlington County Library, and Signature Theatre, along with soccer and baseball fields and community gardens. Condo Fee includes ALL UTILITIES ! ! !
Property Details
Home Type
- Condominium
Est. Annual Taxes
- $1,583
Year Built
- Built in 1965
HOA Fees
- $621 Monthly HOA Fees
Home Design
- Contemporary Architecture
- Brick Exterior Construction
Interior Spaces
- 1 Full Bathroom
- 668 Sq Ft Home
- Property has 1 Level
Parking
- On-Street Parking
- Parking Lot
- Off-Street Parking
- Unassigned Parking
Accessible Home Design
- Accessible Elevator Installed
Utilities
- Heating Available
- Natural Gas Water Heater
Listing and Financial Details
- Assessor Parcel Number 28-034-800
Community Details
Overview
- Association fees include common area maintenance, exterior building maintenance, insurance, laundry, lawn maintenance, management, parking fee, pool(s), reserve funds, sewer, snow removal, trash, water, air conditioning, gas, heat, electricity
- High-Rise Condominium
- The Carlton Condos
- The Carlton Community
- The Carlton Subdivision
- Property Manager
Amenities
- Concierge
- Common Area
- Laundry Facilities
Recreation
Pet Policy
- Limit on the number of pets
- Pet Size Limit
Ownership History
Purchase Details
Home Financials for this Owner
Home Financials are based on the most recent Mortgage that was taken out on this home.Purchase Details
Home Financials for this Owner
Home Financials are based on the most recent Mortgage that was taken out on this home.Purchase Details
Similar Homes in Arlington, VA
Home Values in the Area
Average Home Value in this Area
Purchase History
| Date | Type | Sale Price | Title Company |
|---|---|---|---|
| Bargain Sale Deed | $198,000 | None Listed On Document | |
| Deed | $138,000 | Title Resources Guaranty | |
| Deed | $79,000 | -- |
Mortgage History
| Date | Status | Loan Amount | Loan Type |
|---|---|---|---|
| Open | $148,500 | New Conventional | |
| Previous Owner | $133,860 | New Conventional |
Property History
| Date | Event | Price | Change | Sq Ft Price |
|---|---|---|---|---|
| 04/23/2024 04/23/24 | Sold | $198,000 | -0.5% | $296 / Sq Ft |
| 03/23/2024 03/23/24 | Pending | -- | -- | -- |
| 03/14/2024 03/14/24 | For Sale | $199,000 | +44.2% | $298 / Sq Ft |
| 02/07/2022 02/07/22 | Sold | $138,000 | +2.3% | $207 / Sq Ft |
| 01/05/2022 01/05/22 | For Sale | $134,900 | -- | $202 / Sq Ft |
Tax History Compared to Growth
Tax History
| Year | Tax Paid | Tax Assessment Tax Assessment Total Assessment is a certain percentage of the fair market value that is determined by local assessors to be the total taxable value of land and additions on the property. | Land | Improvement |
|---|---|---|---|---|
| 2025 | $1,828 | $177,000 | $44,100 | $132,900 |
| 2024 | $1,640 | $158,800 | $44,100 | $114,700 |
| 2023 | $1,583 | $153,700 | $44,100 | $109,600 |
| 2022 | $1,573 | $152,700 | $44,100 | $108,600 |
| 2021 | $1,533 | $148,800 | $44,100 | $104,700 |
| 2020 | $1,436 | $140,000 | $26,700 | $113,300 |
| 2019 | $1,405 | $136,900 | $26,700 | $110,200 |
| 2018 | $1,267 | $125,900 | $26,700 | $99,200 |
| 2017 | $1,257 | $125,000 | $26,700 | $98,300 |
| 2016 | $1,230 | $124,100 | $26,700 | $97,400 |
| 2015 | $1,273 | $127,800 | $26,700 | $101,100 |
| 2014 | $1,237 | $124,200 | $26,700 | $97,500 |
Agents Affiliated with this Home
-
Adam Henderson

Seller's Agent in 2024
Adam Henderson
Samson Properties
(571) 334-6975
2 in this area
64 Total Sales
-
Sean Blanchette

Buyer's Agent in 2024
Sean Blanchette
Keller Williams Realty/Lee Beaver & Assoc.
(703) 371-5710
1 in this area
58 Total Sales
-
Robert Jennings

Seller's Agent in 2022
Robert Jennings
Compass
(703) 998-0224
1 in this area
115 Total Sales
-
Randall S Lewis

Seller Co-Listing Agent in 2022
Randall S Lewis
Creig Northrop Team of Long & Foster
(202) 904-6585
1 in this area
70 Total Sales
About The Carlton
Map
Source: Bright MLS
MLS Number: VAAR2041172
APN: 28-034-800
- 4600 S Four Mile Run Dr Unit 421
- 4600 S Four Mile Run Dr Unit 1203
- 4600 S Four Mile Run Dr Unit 629
- 4600 S Four Mile Run Dr Unit 139
- 4600 S Four Mile Run Dr Unit 718
- 4600 S Four Mile Run Dr Unit 911
- 4500 S Four Mile Run Dr Unit 220
- 4500 S Four Mile Run Dr Unit 623
- 4500 S Four Mile Run Dr Unit 732
- 4500 S Four Mile Run Dr Unit 1218
- 4500 S Four Mile Run Dr Unit 304
- 4500 S Four Mile Run Dr Unit 426
- 4500 S Four Mile Run Dr Unit 807
- 4500 S Four Mile Run Dr Unit 816
- 4500 S Four Mile Run Dr Unit 1016
- 4500 S Four Mile Run Dr Unit 129
- 989 S Buchanan St Unit 320
- 989 S Buchanan St Unit 220
- 989 S Buchanan St Unit 311
- 1529 S George Mason Dr Unit 20

