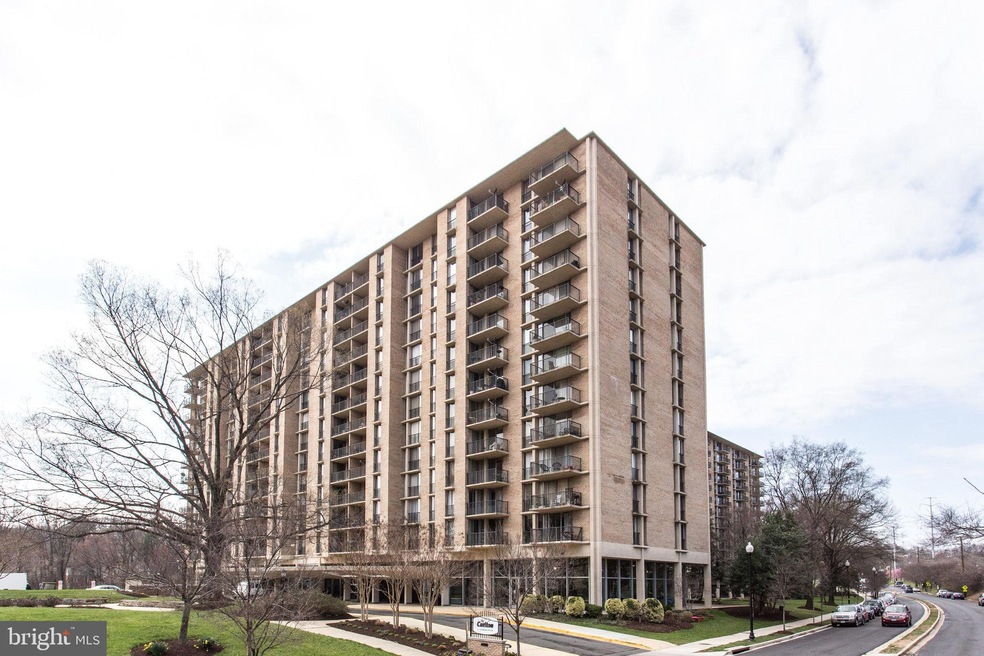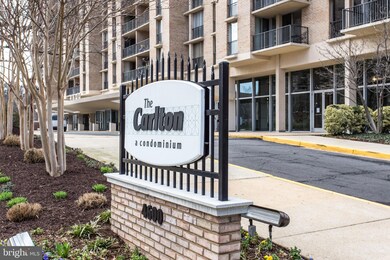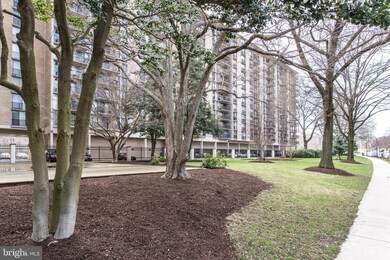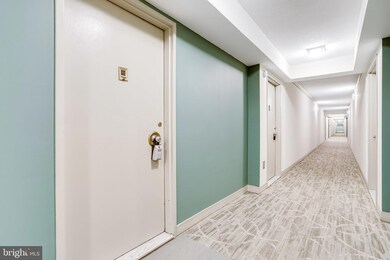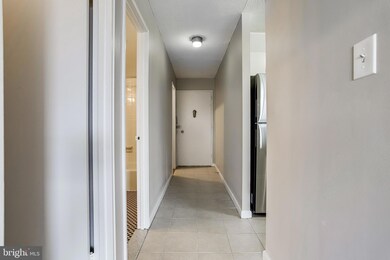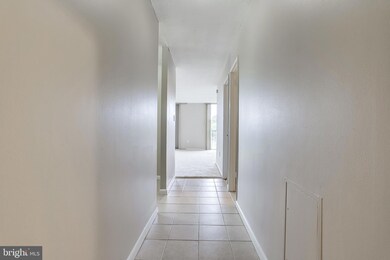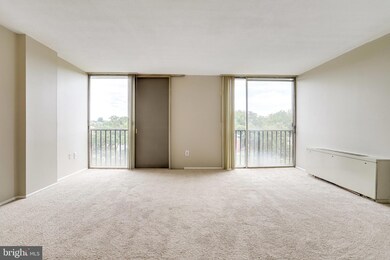
The Carlton 4600 S Four Mile Run Dr Unit 911 Arlington, VA 22204
Columbia Forest NeighborhoodHighlights
- Concierge
- Fitness Center
- Contemporary Architecture
- Wakefield High School Rated A-
- Open Floorplan
- Garden View
About This Home
As of October 2022Own for less than rent!! A fantastic opportunity to purchase this updated studio efficiency featuring it's own covered Garage Parking space conveying with the unit. No more trying to find a space to park! Move in ready with new carpeting, paint, ceramic tile in kitchen with new stainless refrigerator and updated bathroom with ceramic tile. Located in the popular amenity-rich Carlton condominium community featuring an Olympic-sized pool, Gym, Sauna/Steam Room, 24 Hour Concierge, Laundry, Grocery Store, Party Room, Elevator, Jog/Walk Path, and Tennis Courts. Fantastic location to commuter transportation, brand new Harris Teeter grocery store, Starbucks, restaurants, entertainment, minutes from DC/Pentagon and Crystal City plus a free shuttle to the Pentagon metro. Best of all, amenities and utilities are included in the condo fee!
Last Agent to Sell the Property
Samson Properties License #02251117541 Listed on: 09/15/2022

Property Details
Home Type
- Condominium
Est. Annual Taxes
- $1,559
Year Built
- Built in 1965
Lot Details
- Extensive Hardscape
- Property is in very good condition
HOA Fees
- $488 Monthly HOA Fees
Parking
- Assigned parking located at #219
- Lighted Parking
- Parking Space Conveys
Home Design
- Contemporary Architecture
- Brick Exterior Construction
Interior Spaces
- 568 Sq Ft Home
- Property has 1 Level
- Open Floorplan
- Sliding Windows
- Combination Dining and Living Room
- Garden Views
Kitchen
- Breakfast Area or Nook
- Gas Oven or Range
- Stove
- Range Hood
- Stainless Steel Appliances
- Disposal
Flooring
- Carpet
- Ceramic Tile
Bedrooms and Bathrooms
- Walk-In Closet
- 1 Full Bathroom
- Bathtub with Shower
Home Security
- Monitored
- Flood Lights
Utilities
- Central Air
- Convector Heater
- Vented Exhaust Fan
- Underground Utilities
- Natural Gas Water Heater
Additional Features
- Accessible Elevator Installed
- Exterior Lighting
Listing and Financial Details
- Assessor Parcel Number 28-034-830
Community Details
Overview
- Association fees include air conditioning, common area maintenance, electricity, exterior building maintenance, gas, heat, management, pool(s), recreation facility, reserve funds, sewer, trash, water, sauna
- High-Rise Condominium
- The Carlton Subdivision
- Property Manager
Amenities
- Concierge
- Common Area
- Community Center
- Party Room
- Recreation Room
- Laundry Facilities
- Convenience Store
Recreation
- Community Spa
Pet Policy
- Limit on the number of pets
- Pet Size Limit
Security
- Front Desk in Lobby
- Fire and Smoke Detector
Ownership History
Purchase Details
Home Financials for this Owner
Home Financials are based on the most recent Mortgage that was taken out on this home.Purchase Details
Purchase Details
Home Financials for this Owner
Home Financials are based on the most recent Mortgage that was taken out on this home.Similar Homes in Arlington, VA
Home Values in the Area
Average Home Value in this Area
Purchase History
| Date | Type | Sale Price | Title Company |
|---|---|---|---|
| Deed | $155,000 | Old Republic National Title | |
| Deed | -- | None Listed On Document | |
| Interfamily Deed Transfer | -- | None Available | |
| Deed | $127,800 | -- |
Mortgage History
| Date | Status | Loan Amount | Loan Type |
|---|---|---|---|
| Open | $139,500 | New Conventional | |
| Previous Owner | $115,000 | New Conventional |
Property History
| Date | Event | Price | Change | Sq Ft Price |
|---|---|---|---|---|
| 07/10/2025 07/10/25 | Pending | -- | -- | -- |
| 06/06/2025 06/06/25 | Price Changed | $182,900 | -4.7% | $322 / Sq Ft |
| 05/08/2025 05/08/25 | For Sale | $192,000 | +23.9% | $338 / Sq Ft |
| 10/28/2022 10/28/22 | Sold | $155,000 | -3.1% | $273 / Sq Ft |
| 09/24/2022 09/24/22 | Pending | -- | -- | -- |
| 09/15/2022 09/15/22 | For Sale | $160,000 | -- | $282 / Sq Ft |
Tax History Compared to Growth
Tax History
| Year | Tax Paid | Tax Assessment Tax Assessment Total Assessment is a certain percentage of the fair market value that is determined by local assessors to be the total taxable value of land and additions on the property. | Land | Improvement |
|---|---|---|---|---|
| 2025 | $1,807 | $174,900 | $37,500 | $137,400 |
| 2024 | $1,625 | $157,300 | $37,500 | $119,800 |
| 2023 | $1,570 | $152,400 | $37,500 | $114,900 |
| 2022 | $1,559 | $151,400 | $37,500 | $113,900 |
| 2021 | $1,520 | $147,600 | $37,500 | $110,100 |
| 2020 | $1,426 | $139,000 | $22,700 | $116,300 |
| 2019 | $1,416 | $138,000 | $22,700 | $115,300 |
| 2018 | $1,282 | $127,400 | $22,700 | $104,700 |
| 2017 | $1,273 | $126,500 | $22,700 | $103,800 |
| 2016 | $1,245 | $125,600 | $22,700 | $102,900 |
| 2015 | $1,287 | $129,200 | $22,700 | $106,500 |
| 2014 | $1,252 | $125,700 | $22,700 | $103,000 |
Agents Affiliated with this Home
-
Veronique Onteniente

Seller's Agent in 2025
Veronique Onteniente
TTR Sotheby's International Realty
(202) 386-8457
7 in this area
54 Total Sales
-
Fleur Howgill

Seller Co-Listing Agent in 2025
Fleur Howgill
TTR Sotheby's International Realty
(202) 425-9403
3 in this area
100 Total Sales
-
P. Gail Jackson

Seller's Agent in 2022
P. Gail Jackson
Samson Properties
(703) 505-2066
1 in this area
21 Total Sales
-
John Crowe

Buyer's Agent in 2022
John Crowe
Samson Properties
(703) 635-5351
2 in this area
11 Total Sales
About The Carlton
Map
Source: Bright MLS
MLS Number: VAAR2022568
APN: 28-034-830
- 4600 S Four Mile Run Dr Unit 718
- 4600 S Four Mile Run Dr Unit 102
- 4600 S Four Mile Run Dr Unit 722
- 4600 S Four Mile Run Dr Unit 526
- 4600 S Four Mile Run Dr Unit 907
- 4600 S Four Mile Run Dr Unit 1203
- 4600 S Four Mile Run Dr Unit 1119
- 4600 S Four Mile Run Dr Unit 1142
- 4500 S Four Mile Run Dr Unit 304
- 4500 S Four Mile Run Dr Unit 426
- 4500 S Four Mile Run Dr Unit 927
- 4500 S Four Mile Run Dr Unit 807
- 4500 S Four Mile Run Dr Unit 816
- 4500 S Four Mile Run Dr Unit 211
- 4500 S Four Mile Run Dr Unit 1016
- 4500 S Four Mile Run Dr Unit 110
- 4500 S Four Mile Run Dr Unit 1218
- 4500 S Four Mile Run Dr Unit 732
- 4500 S Four Mile Run Dr Unit 129
- 989 S Buchanan St Unit 221
