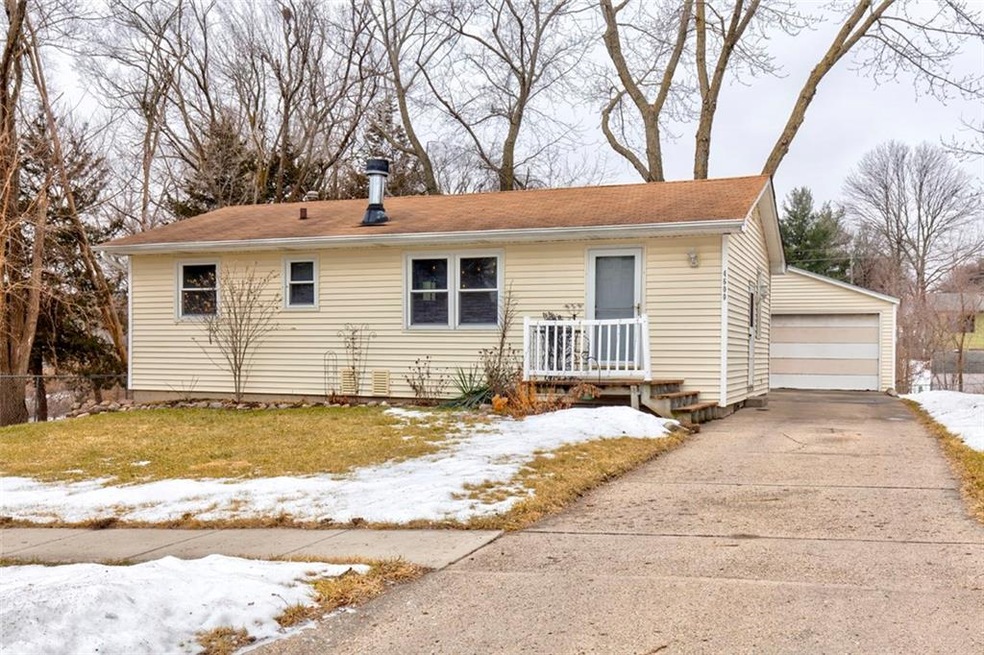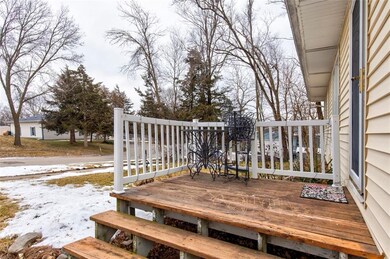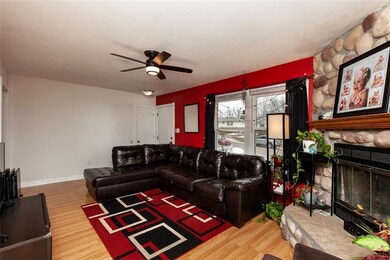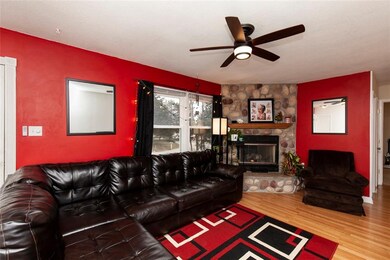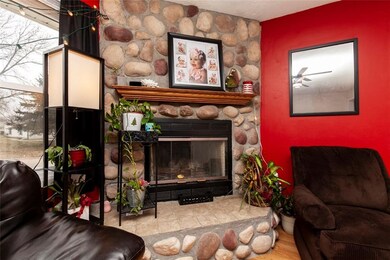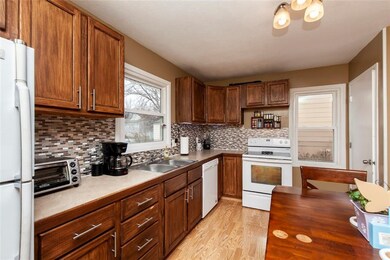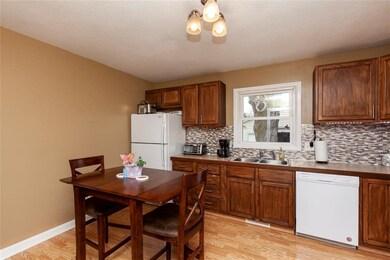
4600 SE 6th St Des Moines, IA 50315
South Central DSM NeighborhoodEstimated Value: $198,000 - $201,000
Highlights
- Ranch Style House
- No HOA
- Forced Air Heating and Cooling System
- 1 Fireplace
- Eat-In Kitchen
- Family Room Downstairs
About This Home
As of March 2019Well maintained home on a quiet dead end street. Conveniently minutes from downtown for work or play. 3 bedrooms next to updated bathroom with stone detail in shower. Eat in kitchen has backsplash and includes all appliances. Hard surface wood style floors throughout living and kitchen and high quality carpet in bedrooms. Stone fireplace in living room matches stone wall in lower level. Grading and drain tile working great. Home stayed DRY during floods of 2018. 2 car garage has extra room for storage. Yard is private with trees and small patio.
Home Details
Home Type
- Single Family
Est. Annual Taxes
- $2,936
Year Built
- Built in 1971
Lot Details
- 8,125 Sq Ft Lot
- Lot Dimensions are 65x125
Home Design
- Ranch Style House
- Asphalt Shingled Roof
Interior Spaces
- 960 Sq Ft Home
- 1 Fireplace
- Family Room Downstairs
- Finished Basement
- Basement Window Egress
Kitchen
- Eat-In Kitchen
- Stove
- Microwave
- Dishwasher
Bedrooms and Bathrooms
- 3 Main Level Bedrooms
- 1 Full Bathroom
Laundry
- Dryer
- Washer
Parking
- 2 Car Detached Garage
- Driveway
Utilities
- Forced Air Heating and Cooling System
Community Details
- No Home Owners Association
Listing and Financial Details
- Assessor Parcel Number 12002820147000
Ownership History
Purchase Details
Home Financials for this Owner
Home Financials are based on the most recent Mortgage that was taken out on this home.Purchase Details
Home Financials for this Owner
Home Financials are based on the most recent Mortgage that was taken out on this home.Purchase Details
Home Financials for this Owner
Home Financials are based on the most recent Mortgage that was taken out on this home.Similar Homes in Des Moines, IA
Home Values in the Area
Average Home Value in this Area
Purchase History
| Date | Buyer | Sale Price | Title Company |
|---|---|---|---|
| Jones Michael A | -- | None Available | |
| Jones Michael A | $145,000 | None Available | |
| Palmer Chris | $120,500 | None Available |
Mortgage History
| Date | Status | Borrower | Loan Amount |
|---|---|---|---|
| Open | Jones Michael A | $145,350 | |
| Closed | Jones Michael A | $140,650 | |
| Previous Owner | Palmer Chris | $124,546 | |
| Previous Owner | Palmer Chris | $118,933 |
Property History
| Date | Event | Price | Change | Sq Ft Price |
|---|---|---|---|---|
| 03/21/2019 03/21/19 | Sold | $145,000 | -6.5% | $151 / Sq Ft |
| 03/21/2019 03/21/19 | Pending | -- | -- | -- |
| 02/04/2019 02/04/19 | For Sale | $155,000 | -- | $161 / Sq Ft |
Tax History Compared to Growth
Tax History
| Year | Tax Paid | Tax Assessment Tax Assessment Total Assessment is a certain percentage of the fair market value that is determined by local assessors to be the total taxable value of land and additions on the property. | Land | Improvement |
|---|---|---|---|---|
| 2024 | $3,312 | $178,800 | $33,500 | $145,300 |
| 2023 | $3,250 | $178,800 | $33,500 | $145,300 |
| 2022 | $3,224 | $146,800 | $28,300 | $118,500 |
| 2021 | $3,130 | $146,800 | $28,300 | $118,500 |
| 2020 | $3,246 | $134,000 | $25,700 | $108,300 |
| 2019 | $2,968 | $134,000 | $25,700 | $108,300 |
| 2018 | $2,936 | $110,400 | $20,700 | $89,700 |
| 2017 | $2,856 | $110,400 | $20,700 | $89,700 |
| 2016 | $2,782 | $105,600 | $19,500 | $86,100 |
| 2015 | $2,782 | $105,600 | $19,500 | $86,100 |
| 2014 | $2,798 | $109,300 | $19,800 | $89,500 |
Agents Affiliated with this Home
-
Cari Johnson

Seller's Agent in 2019
Cari Johnson
RE/MAX
(515) 778-0905
1 in this area
72 Total Sales
-
BRENDA JOHNSON

Seller Co-Listing Agent in 2019
BRENDA JOHNSON
RE/MAX
(515) 778-0800
64 Total Sales
-
Pennie Carroll

Buyer's Agent in 2019
Pennie Carroll
Pennie Carroll & Associates
(515) 490-8025
17 in this area
1,315 Total Sales
-
Joe Carroll
J
Buyer Co-Listing Agent in 2019
Joe Carroll
Pennie Carroll & Associates
(515) 490-4089
1 Total Sale
Map
Source: Des Moines Area Association of REALTORS®
MLS Number: 576066
APN: 120-02820147000
- 401 E Mckinley Ave
- 4619 SE 3rd Ct
- 320 Wilmers Ave
- 424 E Leach Ave
- 709 E Hackley Ave
- 310 E Emma Ave
- 4508 SE 3rd St
- 4211 SE 10th St
- 126 E Maxwelton Dr
- 4200 SE 11th St
- 4306 SE 12th St
- 5115 SE 9th St
- 4110 SE 11th St
- 1219 E Emma Ave
- 3910 SE 8th St
- 3925 SE 8th St
- 1000 E Watrous Ave
- 349 E Rose Ave
- 5510 SE 14th St
- 1108 E Watrous Ave
- 4600 SE 6th St
- 4518 SE 6th St
- 4610 SE 6th St
- 4512 SE 6th St
- 4601 SE 5th St
- 4617 SE 5th St
- 4517 SE 5th St
- 4611 SE 6th St
- 4513 SE 5th St
- 4623 SE 5th St
- 4500 SE 6th St
- 4601 SE 6th St
- 4517 SE 6th St
- 501 Scandia Ave
- 4513 SE 6th St
- 4701 SE 5th St
- 4501 SE 6th St
- 4707 SE 5th St
- 607 Scandia Ave
- 524 Scandia Ave
