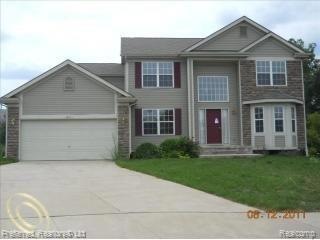
$575,000
- 6 Beds
- 3 Baths
- 2,606 Sq Ft
- 7045 Crane Rd
- Ypsilanti, MI
Discover comfort, space, and versatility in this well-maintained quad-level home featuring 6 bedrooms and 3 full bathrooms, perfect for a growing family or multi-generational living. Situated on a beautiful 1.14-acre lot, this property offers both privacy and space. The home's split-level layout provides distinct living zones for added comfort and functionality. Whether you're relaxing in the
Rhonda Cerone Mi Choice Realty
