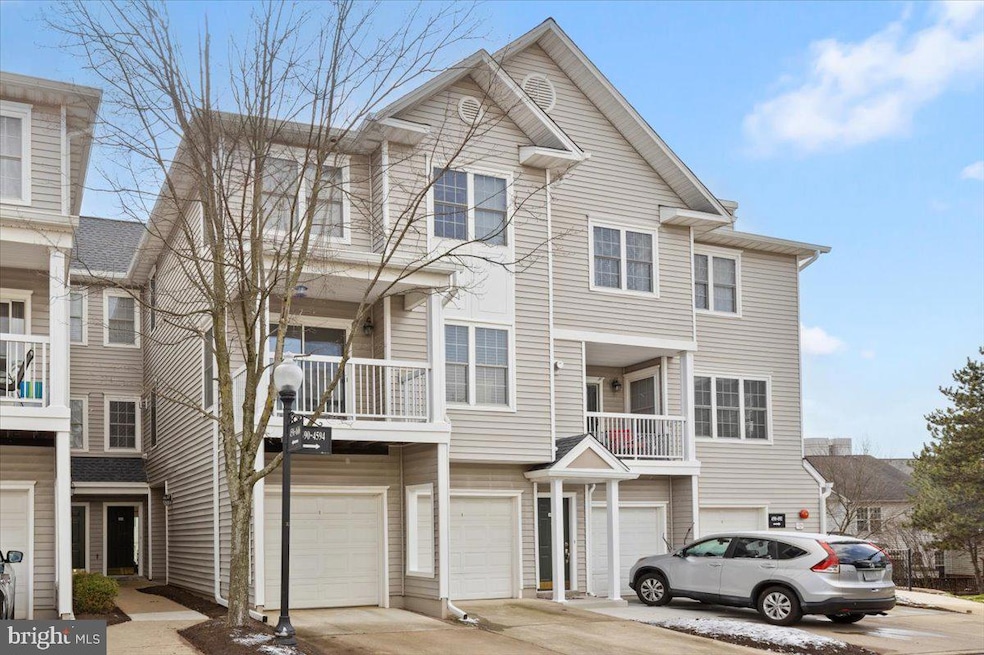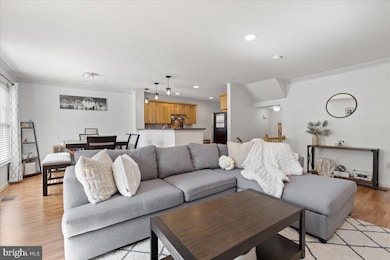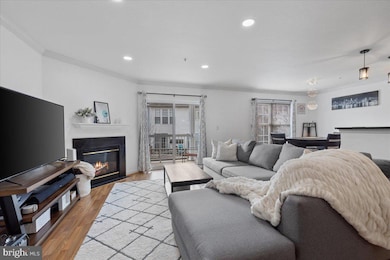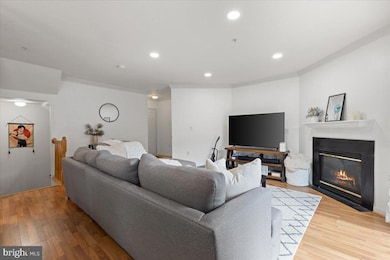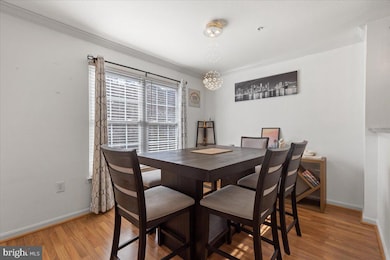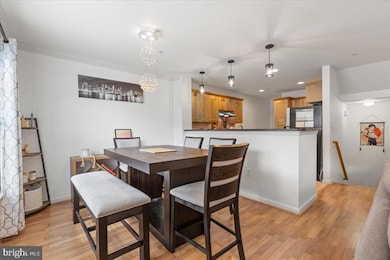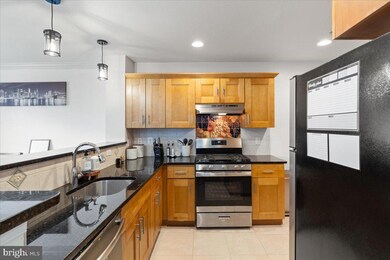
4600 Superior Square Fairfax, VA 22033
Greenbriar NeighborhoodEstimated Value: $431,000 - $483,000
Highlights
- Fitness Center
- Transportation Service
- Colonial Architecture
- Johnson Middle School Rated A
- Gated Community
- 1 Fireplace
About This Home
As of April 2024Welcome to the epitome of refined living in Fair Lakes' exclusive gated community! This charming 2-bedroom, 2-bathroom condo offers a comfortable 1,230 square feet of living space to call your own. Step inside to the inviting main level boasting an open floor plan, highlighted by a cozy fireplace and sliding glass doors leading to your balcony. The kitchen features beautiful shaker-style cabinetry, sleek granite countertops, and stainless steel appliances, ensuring both style and functionality. Descend to the lower level where you'll find the owners bedroom retreat, complete with a tastefully renovated ensuite bathroom. A second bedroom and recently updated bathroom provides additional comfort and convenience. As a resident of this esteemed community, you'll enjoy access to a range of amenities, including a community clubhouse equipped with a gym and pool, elevating your living experience. This community is also conveniently located near Fair Oaks Mall, Costco, Target, and an array of dining and entertainment options. Residents can also enjoy easy access to the Fairfax County Parkway and I-66. Don't miss the opportunity of calling this gem your home!
Townhouse Details
Home Type
- Townhome
Est. Annual Taxes
- $4,171
Year Built
- Built in 1997
Lot Details
- 9,148
HOA Fees
- $467 Monthly HOA Fees
Parking
- 1 Car Attached Garage
- Parking Storage or Cabinetry
- Front Facing Garage
- Garage Door Opener
- Driveway
- On-Street Parking
- Parking Lot
Home Design
- Colonial Architecture
- Vinyl Siding
Interior Spaces
- 1,230 Sq Ft Home
- Property has 2 Levels
- 1 Fireplace
- Living Room
- Dining Room
- Finished Basement
- Natural lighting in basement
Bedrooms and Bathrooms
- 2 Bedrooms
- En-Suite Primary Bedroom
- 2 Full Bathrooms
Utilities
- 90% Forced Air Heating and Cooling System
- Natural Gas Water Heater
Listing and Financial Details
- Assessor Parcel Number 0454 19 0060
Community Details
Overview
- Association fees include common area maintenance, management, parking fee, pool(s), reserve funds, road maintenance, security gate, snow removal, trash
- Gates Of Fair Lakes Subdivision
Amenities
- Transportation Service
- Picnic Area
- Game Room
- Community Center
- Community Library
Recreation
- Community Playground
- Fitness Center
- Community Pool
- Jogging Path
Pet Policy
- Pets Allowed
Security
- Gated Community
Ownership History
Purchase Details
Home Financials for this Owner
Home Financials are based on the most recent Mortgage that was taken out on this home.Purchase Details
Home Financials for this Owner
Home Financials are based on the most recent Mortgage that was taken out on this home.Purchase Details
Home Financials for this Owner
Home Financials are based on the most recent Mortgage that was taken out on this home.Similar Homes in Fairfax, VA
Home Values in the Area
Average Home Value in this Area
Purchase History
| Date | Buyer | Sale Price | Title Company |
|---|---|---|---|
| Luu Trung Minh | $440,000 | Jdm Title | |
| Quiliche Romulo | $375,000 | Universal Title | |
| Chen Robert W | $295,990 | -- |
Mortgage History
| Date | Status | Borrower | Loan Amount |
|---|---|---|---|
| Open | Luu Trung Minh | $449,460 | |
| Previous Owner | Quiliche Romulo | $352,500 | |
| Previous Owner | Chen Robert W | $236,792 |
Property History
| Date | Event | Price | Change | Sq Ft Price |
|---|---|---|---|---|
| 04/29/2024 04/29/24 | Sold | $440,000 | 0.0% | $358 / Sq Ft |
| 03/20/2024 03/20/24 | For Sale | $440,000 | +17.3% | $358 / Sq Ft |
| 05/12/2022 05/12/22 | Sold | $375,000 | -1.3% | $305 / Sq Ft |
| 04/01/2022 04/01/22 | For Sale | $380,000 | 0.0% | $309 / Sq Ft |
| 06/01/2020 06/01/20 | Rented | $2,000 | 0.0% | -- |
| 05/16/2020 05/16/20 | Under Contract | -- | -- | -- |
| 04/30/2020 04/30/20 | For Rent | $2,000 | -- | -- |
Tax History Compared to Growth
Tax History
| Year | Tax Paid | Tax Assessment Tax Assessment Total Assessment is a certain percentage of the fair market value that is determined by local assessors to be the total taxable value of land and additions on the property. | Land | Improvement |
|---|---|---|---|---|
| 2024 | $4,496 | $388,120 | $78,000 | $310,120 |
| 2023 | $4,171 | $369,640 | $74,000 | $295,640 |
| 2022 | $3,946 | $345,070 | $69,000 | $276,070 |
| 2021 | $4,175 | $355,740 | $71,000 | $284,740 |
| 2020 | $3,827 | $323,400 | $65,000 | $258,400 |
| 2019 | $3,715 | $313,870 | $63,000 | $250,870 |
| 2018 | $3,375 | $293,460 | $59,000 | $234,460 |
| 2017 | $2,989 | $257,420 | $51,000 | $206,420 |
| 2016 | $3,209 | $276,960 | $55,000 | $221,960 |
| 2015 | $3,091 | $276,960 | $55,000 | $221,960 |
| 2014 | $2,933 | $263,440 | $53,000 | $210,440 |
Agents Affiliated with this Home
-
Shanisa Galette

Seller's Agent in 2024
Shanisa Galette
EXP Realty, LLC
(571) 315-3034
2 in this area
16 Total Sales
-
Cecilia Prieto
C
Buyer's Agent in 2024
Cecilia Prieto
Proplocate Realty, LLC
(703) 379-4451
1 in this area
16 Total Sales
-
Ing-ing Liu
I
Seller's Agent in 2022
Ing-ing Liu
Evergreen Properties
(703) 855-6840
1 in this area
16 Total Sales
Map
Source: Bright MLS
MLS Number: VAFX2170098
APN: 0454-19-0060
- 4618 Superior Square
- 4574 Superior Square
- 4542 Superior Square
- 4524 Superior Square
- 12876 Fair Briar Ln
- 12655 Fair Crest Ct Unit 93-301
- 12717 Melville Ln
- 13030 Maple View Ln
- 4211 Maintree Ct
- 4401 Sedgehurst Dr Unit 204
- 4393 Denfeld Trail
- 4400 Helmsford Ln Unit 202
- 4205 Middle Ridge Dr
- 13060 Autumn Woods Way Unit 101
- 05 Fair Lakes Ct
- 04 Fair Lakes Ct
- 03 Fair Lakes Ct
- 02 Fair Lakes Ct
- 01 Fair Lakes Ct
- 00 Fair Lakes Ct
- 4604 Superior Square Unit 4604
- 4600 Superior Square
- 4592 Superior Square Unit 4592
- 4602 Superior Square Unit 4602
- 4616 Superior Square
- 4616 Superior Square Unit 4616
- 4604 Superior Square Unit 4
- 4614 Superior Square
- 4592 Superior Square
- 4602 Superior Square
- 4622 Superior Square Unit 4622
- 4606 Superior Square
- 4608 Superior Square
- 4596 Superior Square
- 4612 Superior Square Unit 4612
- 4598 Superior Square Unit 4598
- 4620 Superior Square Unit 4620
- 4620 Superior Square
- 4594 Superior Square
- 4612 Superior Square
