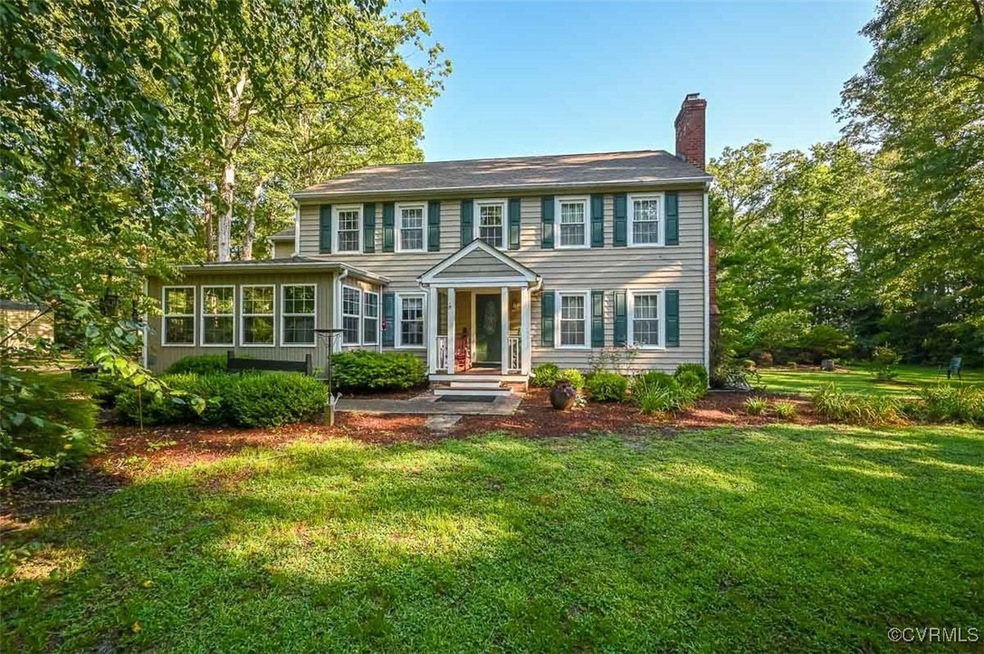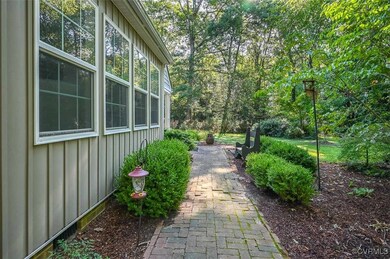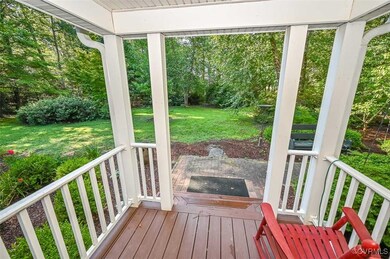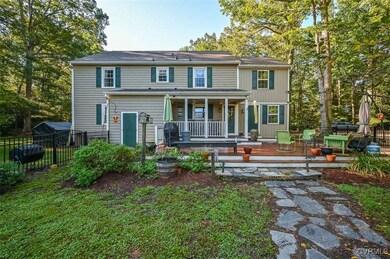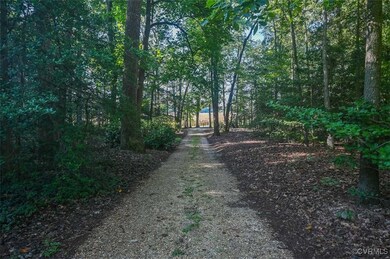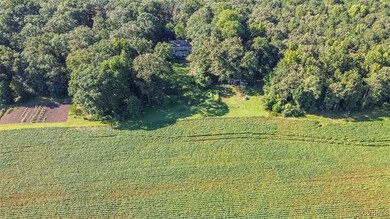
4600 Warriner Rd Richmond, VA 23231
Highlights
- Horses Allowed On Property
- Fruit Trees
- Wood Flooring
- Colonial Architecture
- Deck
- Main Floor Primary Bedroom
About This Home
As of November 2024Welcome home to this one owner immaculate colonial on 3.86 acres. That features 5 bedrooms, 2 1/2 baths, Primary on 1st floor features fireplace, large walk in closet. Open concept living areas, Updated kitchen with painted cabinets, solid surface countertops, backsplash. Has so much prep and serving space for large family gatherings that flows out to covered back porch and large patio area that over looks large backyard with fruit trees, gorgeous flower gardens and koi pond. Also, on 1st floor is family/sunroom that is full of windows that look over the well landscaped front and side yard. right off of the sunroom is small office tucked away for privacy . 1st floor also features mud room, huge pantry. Laundry room and 1/2 bath close to kitchen and primary. 2nd floor features 4 good size bedrooms with milled hardwood floors, full bath with tile flooring, craft room/ walk in closet at one of the bedrooms. The walk up attic is massive has shelving and is floored. This home also features newer windows, roof, appliances, heat pump, siding. Outside has many storage buildings, Carport, gardens galore all surrounded by farmland so it looks like your in the middle of no where but close to everything . This home is truly a must see. And it has Xfinity internet service what more could your ask for.
Last Agent to Sell the Property
Long & Foster REALTORS Brokerage Phone: (804) 339-4480 License #0225099159 Listed on: 09/03/2024

Home Details
Home Type
- Single Family
Est. Annual Taxes
- $1,773
Year Built
- Built in 1974
Lot Details
- 3.86 Acre Lot
- Partially Fenced Property
- Landscaped
- Level Lot
- Fruit Trees
- Zoning described as A1
Home Design
- Colonial Architecture
- Frame Construction
- Vinyl Siding
Interior Spaces
- 3,068 Sq Ft Home
- 2-Story Property
- Fireplace Features Masonry
- Awning
- Dining Area
- Crawl Space
Kitchen
- Eat-In Kitchen
- Butlers Pantry
- Stove
- Dishwasher
- Granite Countertops
Flooring
- Wood
- Tile
- Vinyl
Bedrooms and Bathrooms
- 5 Bedrooms
- Primary Bedroom on Main
- Walk-In Closet
Outdoor Features
- Deck
- Patio
- Shed
- Outbuilding
- Rear Porch
Schools
- Charles City Elementary And Middle School
- Charles City High School
Horse Facilities and Amenities
- Horses Allowed On Property
Utilities
- Central Air
- Heat Pump System
- Well
- Water Heater
- Septic Tank
Listing and Financial Details
- Tax Lot B
- Assessor Parcel Number 13-4
Ownership History
Purchase Details
Home Financials for this Owner
Home Financials are based on the most recent Mortgage that was taken out on this home.Purchase Details
Home Financials for this Owner
Home Financials are based on the most recent Mortgage that was taken out on this home.Similar Homes in Richmond, VA
Home Values in the Area
Average Home Value in this Area
Purchase History
| Date | Type | Sale Price | Title Company |
|---|---|---|---|
| Gift Deed | -- | None Listed On Document | |
| Gift Deed | -- | None Listed On Document | |
| Deed | $500,000 | First American Title |
Mortgage History
| Date | Status | Loan Amount | Loan Type |
|---|---|---|---|
| Open | $500,000 | VA | |
| Previous Owner | $50,000 | Credit Line Revolving | |
| Previous Owner | $100,000 | Credit Line Revolving |
Property History
| Date | Event | Price | Change | Sq Ft Price |
|---|---|---|---|---|
| 07/03/2025 07/03/25 | For Sale | $535,000 | +7.0% | $174 / Sq Ft |
| 11/18/2024 11/18/24 | Sold | $500,000 | 0.0% | $163 / Sq Ft |
| 10/02/2024 10/02/24 | Pending | -- | -- | -- |
| 09/03/2024 09/03/24 | For Sale | $499,950 | -- | $163 / Sq Ft |
Tax History Compared to Growth
Tax History
| Year | Tax Paid | Tax Assessment Tax Assessment Total Assessment is a certain percentage of the fair market value that is determined by local assessors to be the total taxable value of land and additions on the property. | Land | Improvement |
|---|---|---|---|---|
| 2024 | $2,465 | $357,200 | $53,400 | $303,800 |
| 2023 | $2,358 | $357,200 | $53,400 | $303,800 |
| 2022 | $2,358 | $268,700 | $50,000 | $218,700 |
| 2021 | $2,030 | $267,100 | $50,000 | $217,100 |
| 2020 | $2,030 | $267,100 | $50,000 | $217,100 |
| 2019 | $2,030 | $267,100 | $50,000 | $217,100 |
| 2018 | $1,944 | $267,100 | $50,000 | $217,100 |
| 2016 | $654 | $255,800 | $0 | $0 |
| 2015 | -- | $0 | $0 | $0 |
| 2014 | -- | $0 | $0 | $0 |
Agents Affiliated with this Home
-
Charlene Galvez

Seller's Agent in 2025
Charlene Galvez
Garrett Realty Partners
(804) 832-6808
83 Total Sales
-
Shannon Prosser-Wall

Seller's Agent in 2024
Shannon Prosser-Wall
Long & Foster
(804) 339-4480
79 Total Sales
Map
Source: Central Virginia Regional MLS
MLS Number: 2422826
APN: 6-4-3
- 3620 Haupts Ln
- 3201 the Loop Rd
- 6101 Monguy Rd
- 4501 Roxbury Rd
- 3601 Haupts Ln
- 6073 Hare Rd
- 6320 Glendale Woods Dr
- 5029 Glendale Woods Pkwy
- 6563 Charles City Rd
- 5025 Glendale Woods Pkwy
- 8305 Chesley Rd
- 7900 Glendale Estates Dr
- 9670 the New Rd
- 7928 Glendale Estates Dr
- 200 John Tyler Memorial Hwy
- 2900 Barnetts Rd
- 5251 W Run Rd
- 5138 New Market Rd
- 4820 Red Coach Way
- 4721 Red Coach Ln
