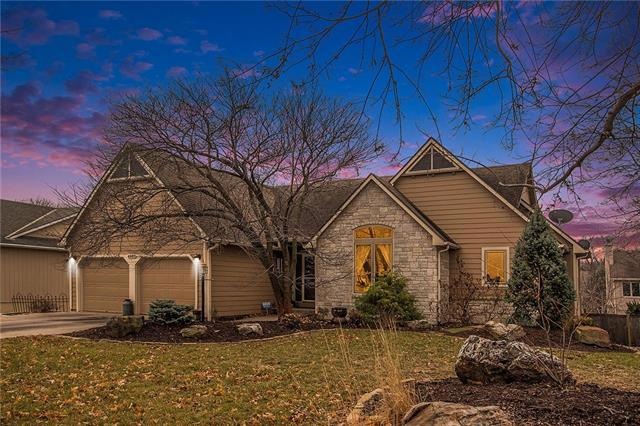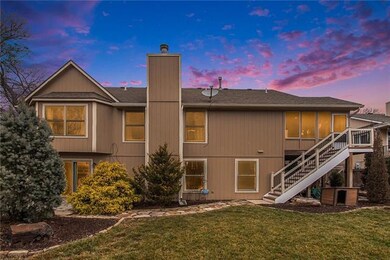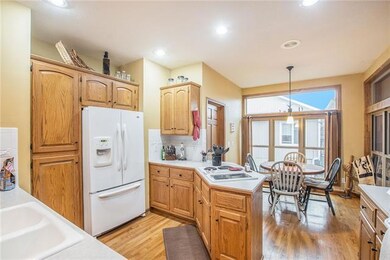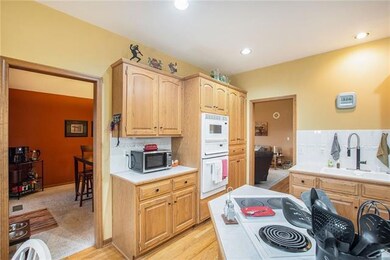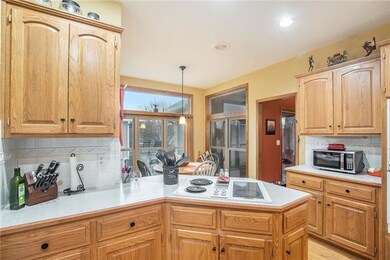
4601 Harvard Rd Lawrence, KS 66049
Quail Run NeighborhoodHighlights
- Vaulted Ceiling
- Ranch Style House
- No HOA
- Quail Run Elementary School Rated A-
- Wood Flooring
- Screened Porch
About This Home
As of September 2024Wonderful main floor living in this true ranch w finished walk out lower level to professionally landscaped outdoor living. Or enjoy the screened in deck perfect for bug free evenings. Well maintained w major items updated in past 10 yrs - HVAC, windows, roof, exterior paint, etc. Great easy flow floor plan is ready for your own updates. Huge master suite w great walk-in closet. Perfect for relaxing after a long day. Main floor second bedroom is currently used as a fabulous office. Two large lower level bedrooms w amazing closets. Lower level family room w tons of light and walk out is a fun gathering area.
Desirable neighborhood w mature trees & great neighbors. Such a comfortable home. And who does not love a great screened in deck. True finished walk out lower level yet still plenty of storage space. Ready for new memories! Welcome to you new home!
Last Agent to Sell the Property
Keller Williams Realty Partners Inc. License #SP00234763 Listed on: 12/07/2022

Home Details
Home Type
- Single Family
Est. Annual Taxes
- $5,500
Year Built
- Built in 1996
Lot Details
- 9,600 Sq Ft Lot
- Privacy Fence
- Wood Fence
- Paved or Partially Paved Lot
Parking
- 2 Car Attached Garage
Home Design
- Ranch Style House
- Traditional Architecture
- Frame Construction
- Composition Roof
Interior Spaces
- Vaulted Ceiling
- Ceiling Fan
- Living Room with Fireplace
- Formal Dining Room
- Screened Porch
Kitchen
- Eat-In Kitchen
- Built-In Range
- Dishwasher
- Disposal
Flooring
- Wood
- Carpet
- Vinyl
Bedrooms and Bathrooms
- 4 Bedrooms
- Walk-In Closet
- 3 Full Bathrooms
Laundry
- Laundry Room
- Laundry on main level
Finished Basement
- Walk-Out Basement
- Bedroom in Basement
Schools
- Quail Run Elementary School
- Free State High School
Utilities
- Forced Air Heating and Cooling System
- Heating System Uses Natural Gas
Community Details
- No Home Owners Association
Listing and Financial Details
- Assessor Parcel Number 023-068-33-0-10-13-008.00-0
Ownership History
Purchase Details
Home Financials for this Owner
Home Financials are based on the most recent Mortgage that was taken out on this home.Purchase Details
Home Financials for this Owner
Home Financials are based on the most recent Mortgage that was taken out on this home.Purchase Details
Home Financials for this Owner
Home Financials are based on the most recent Mortgage that was taken out on this home.Purchase Details
Home Financials for this Owner
Home Financials are based on the most recent Mortgage that was taken out on this home.Similar Homes in Lawrence, KS
Home Values in the Area
Average Home Value in this Area
Purchase History
| Date | Type | Sale Price | Title Company |
|---|---|---|---|
| Warranty Deed | -- | -- | |
| Interfamily Deed Transfer | -- | Capital Title Ins Company Lc | |
| Deed | -- | Security 1St Title | |
| Deed | -- | Security 1St Title | |
| Warranty Deed | -- | Kansas Secured Title |
Mortgage History
| Date | Status | Loan Amount | Loan Type |
|---|---|---|---|
| Previous Owner | $343,920 | New Conventional | |
| Previous Owner | $20,000 | Credit Line Revolving | |
| Previous Owner | $153,000 | New Conventional | |
| Previous Owner | $25,000 | Future Advance Clause Open End Mortgage | |
| Previous Owner | $193,500 | New Conventional | |
| Previous Owner | $458,470 | FHA | |
| Previous Owner | $215,033 | New Conventional | |
| Previous Owner | $27,200 | Credit Line Revolving | |
| Previous Owner | $219,920 | Purchase Money Mortgage |
Property History
| Date | Event | Price | Change | Sq Ft Price |
|---|---|---|---|---|
| 09/05/2024 09/05/24 | Sold | -- | -- | -- |
| 06/09/2024 06/09/24 | Pending | -- | -- | -- |
| 05/28/2024 05/28/24 | Price Changed | $469,000 | -1.3% | $182 / Sq Ft |
| 04/16/2024 04/16/24 | For Sale | $475,000 | +10.5% | $185 / Sq Ft |
| 03/03/2023 03/03/23 | Sold | -- | -- | -- |
| 01/07/2023 01/07/23 | Pending | -- | -- | -- |
| 12/07/2022 12/07/22 | For Sale | $429,900 | -- | $167 / Sq Ft |
Tax History Compared to Growth
Tax History
| Year | Tax Paid | Tax Assessment Tax Assessment Total Assessment is a certain percentage of the fair market value that is determined by local assessors to be the total taxable value of land and additions on the property. | Land | Improvement |
|---|---|---|---|---|
| 2025 | $6,298 | $53,705 | $8,625 | $45,080 |
| 2024 | $6,298 | $50,428 | $7,475 | $42,953 |
| 2023 | $5,751 | $44,597 | $7,475 | $37,122 |
| 2022 | $5,500 | $42,366 | $7,475 | $34,891 |
| 2021 | $4,828 | $36,087 | $6,334 | $29,753 |
| 2020 | $4,517 | $33,959 | $6,334 | $27,625 |
| 2014 | $3,969 | $30,946 | $5,753 | $25,193 |
Agents Affiliated with this Home
-
R
Seller's Agent in 2024
Randy Russell
Stephens Real Estate inc.
-
T
Buyer's Agent in 2024
Tanya Kulaga
Realty Executives
-
M
Seller's Agent in 2023
Maggie Stonecipher
Keller Williams Realty Partners Inc.
Map
Source: Heartland MLS
MLS Number: 2414795
APN: 068-33-0-10-13-008.00-0
- 4517 Harvard Rd
- 4504 Oak Tree Ct
- 4520 Lili Dr
- 4505 Woodland Dr
- 4403 Goldfield St
- 4721 Broadway Dr Unit Drive
- 4721 Broadway Dr
- 1120 Oak Tree Dr
- 4112 Goldfield St
- 4612 Royal Birkdale Ct
- 533 Eldridge St
- 609 Chouteau Ct
- 4921 Colonial Way
- 1001 Alma Dr
- 916 Alma Ct
- 408 Vine Dr
- 5012 Congressional Way
- 922 Alma Ct
- 1009 Congressional Ct
- 5104 Cedar Grove Way
