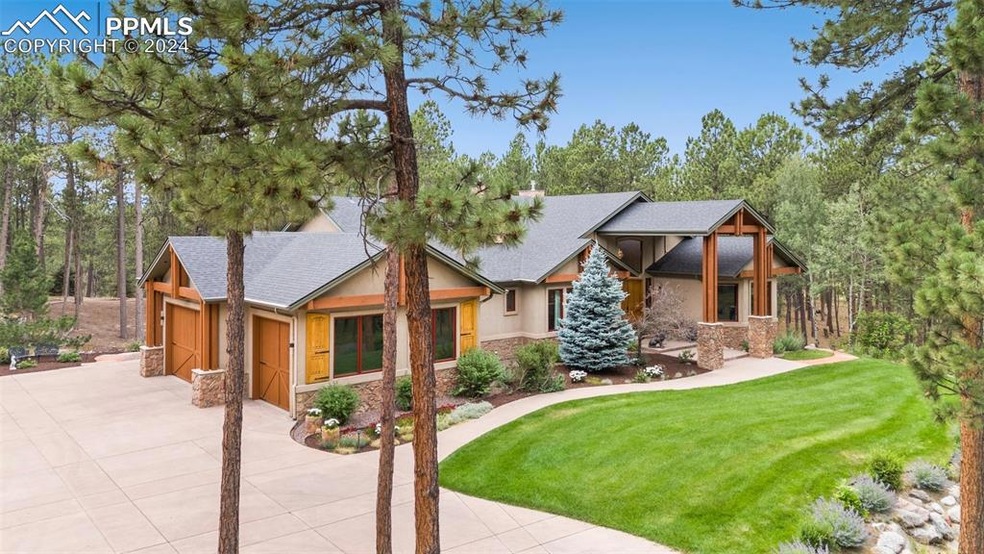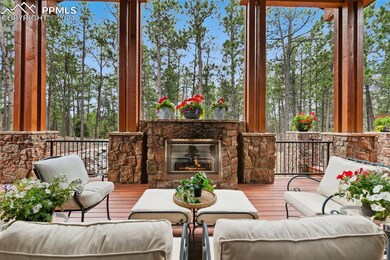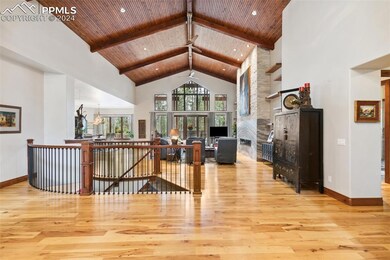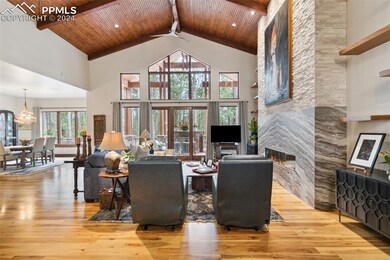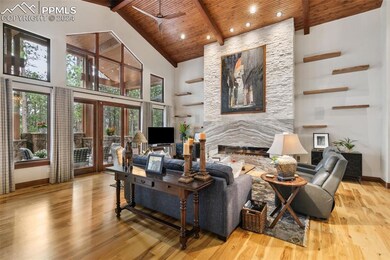Spectacular modern custom in gated High Forest Ranch. Home sits on a beautifully treed 5.63 acres. Douglas fir exterior beams, high end windows, and a mahogany front door. Extensive landscaping including two waterfall features. Main level features wide plank natural finish hickory floors, soaring tongue and groove ceilings w/ beams, 20-foot marble fireplace wall, hotel grade linear fireplace, custom walnut shelving, executive office, knotty alder doors & molding, & loads of natural light. Custom gourmet kitchen is built for a chef. Wolf/Subzero/Miele appliances, two sinks w/ commercial grade fixtures & hood, waterfall granite island, cherry cabinets w/ modern hardware, large walk-in pantry, & custom lighting. Master suite features fireplace, walk out to hot tub, spa bath w/ glass shower, modern free-standing tub, and walk in closet with custom built ins. Huge walk out basement features high ceilings, wet bar, sound engineered theater room, exercise room, & large storage room. Brazilian Ipe wood deck w/ fireplace & hot tub. Dual climate control, 2 water heaters, hot water circulator, & permanent whole house generator added in 2020. Whole house sound system. Direct fiber internet up to gigabit speeds available through StratusIQ. Large finished and heated 4-car garage. 952 square feet of heated mechanical and storage square footage. House sits next to the community lodge, sports fields, stocked community fishing lake, and walking trail system. Too many custom features to list. An absolute must see!

