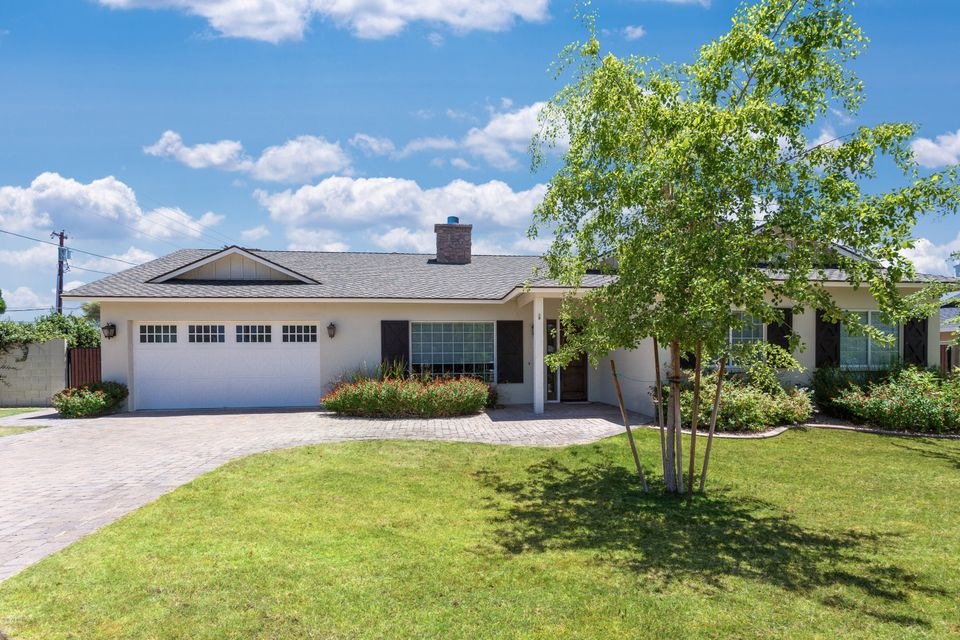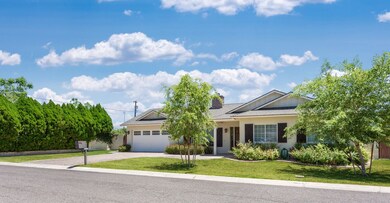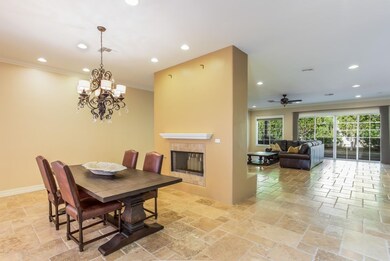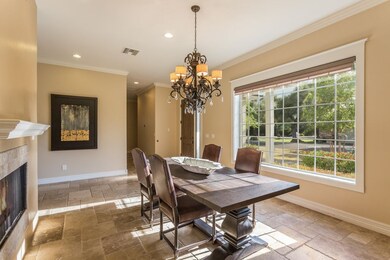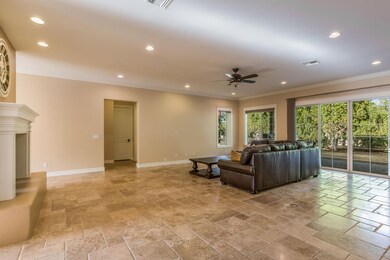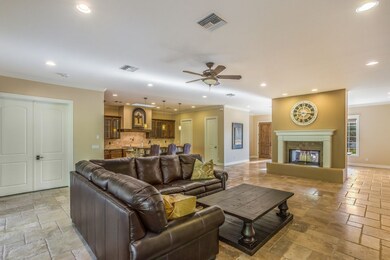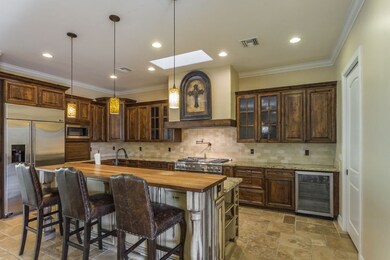
4601 N 32nd Place Phoenix, AZ 85018
Camelback East Village NeighborhoodHighlights
- Two Way Fireplace
- Granite Countertops
- Covered patio or porch
- Phoenix Coding Academy Rated A
- No HOA
- Cul-De-Sac
About This Home
As of October 2016Absolutely stunning newer build in the heart of the Camelback Corridor. Incredible 5 bedroom/3 bath floor plan with split master and 5th bedroom also split to double as an office.See documents tab for floor plan. The kitchen is a masterpiece with custom cabinetry, Viking appliances. slab granite counters and a huge island. This is part of the incredible great room which has a 2-way freestanding fireplace which opens to the elegant yet comfortable dining room. The master retreat is beyond cozy with fireplace, sumptuous master bath which includes separate tub and shower and a massive walk-in closet with custom built-ins. The backyard is an entertainer's dream with built in barbeque and another fireplace for those cool winter nights. Huge 2-car garage and charming curb appeal.A perfect l0!
Home Details
Home Type
- Single Family
Est. Annual Taxes
- $5,359
Year Built
- Built in 1958
Lot Details
- 9,875 Sq Ft Lot
- Cul-De-Sac
- Block Wall Fence
- Front and Back Yard Sprinklers
- Sprinklers on Timer
- Grass Covered Lot
Parking
- 2 Car Garage
- Garage ceiling height seven feet or more
- Garage Door Opener
Home Design
- Wood Frame Construction
- Composition Roof
- Block Exterior
- Stucco
Interior Spaces
- 2,952 Sq Ft Home
- 1-Story Property
- Wet Bar
- Ceiling height of 9 feet or more
- Ceiling Fan
- 3 Fireplaces
- Free Standing Fireplace
- Two Way Fireplace
- Gas Fireplace
- Double Pane Windows
- Low Emissivity Windows
- Security System Owned
Kitchen
- Eat-In Kitchen
- Breakfast Bar
- Built-In Microwave
- Dishwasher
- Kitchen Island
- Granite Countertops
Flooring
- Carpet
- Stone
Bedrooms and Bathrooms
- 5 Bedrooms
- Walk-In Closet
- Primary Bathroom is a Full Bathroom
- 3 Bathrooms
- Dual Vanity Sinks in Primary Bathroom
- Bathtub With Separate Shower Stall
Laundry
- Laundry in unit
- Washer and Dryer Hookup
Accessible Home Design
- No Interior Steps
Outdoor Features
- Covered patio or porch
- Outdoor Fireplace
- Built-In Barbecue
- Playground
Schools
- Creighton Elementary School
- Camelback High School
Utilities
- Refrigerated Cooling System
- Heating Available
- High Speed Internet
- Cable TV Available
Community Details
- No Home Owners Association
- Olivewood Est Subdivision
Listing and Financial Details
- Tax Lot 2
- Assessor Parcel Number 170-21-002
Ownership History
Purchase Details
Purchase Details
Home Financials for this Owner
Home Financials are based on the most recent Mortgage that was taken out on this home.Purchase Details
Home Financials for this Owner
Home Financials are based on the most recent Mortgage that was taken out on this home.Purchase Details
Home Financials for this Owner
Home Financials are based on the most recent Mortgage that was taken out on this home.Purchase Details
Purchase Details
Home Financials for this Owner
Home Financials are based on the most recent Mortgage that was taken out on this home.Purchase Details
Home Financials for this Owner
Home Financials are based on the most recent Mortgage that was taken out on this home.Purchase Details
Home Financials for this Owner
Home Financials are based on the most recent Mortgage that was taken out on this home.Purchase Details
Home Financials for this Owner
Home Financials are based on the most recent Mortgage that was taken out on this home.Purchase Details
Home Financials for this Owner
Home Financials are based on the most recent Mortgage that was taken out on this home.Purchase Details
Home Financials for this Owner
Home Financials are based on the most recent Mortgage that was taken out on this home.Purchase Details
Home Financials for this Owner
Home Financials are based on the most recent Mortgage that was taken out on this home.Purchase Details
Purchase Details
Home Financials for this Owner
Home Financials are based on the most recent Mortgage that was taken out on this home.Purchase Details
Similar Homes in Phoenix, AZ
Home Values in the Area
Average Home Value in this Area
Purchase History
| Date | Type | Sale Price | Title Company |
|---|---|---|---|
| Quit Claim Deed | -- | None Listed On Document | |
| Warranty Deed | $745,000 | Fidelity Natl Title Agency I | |
| Warranty Deed | $745,000 | First American Title | |
| Cash Sale Deed | $745,000 | Magnus Title Agency | |
| Special Warranty Deed | -- | None Available | |
| Cash Sale Deed | $591,500 | Magnus Title Agency | |
| Warranty Deed | $382,500 | Accommodation | |
| Trustee Deed | $340,000 | None Available | |
| Interfamily Deed Transfer | -- | First Southwestern Title | |
| Interfamily Deed Transfer | -- | First Southwestern Title Age | |
| Interfamily Deed Transfer | -- | Premier Title Group Maricopa | |
| Interfamily Deed Transfer | -- | Premier Title Group | |
| Interfamily Deed Transfer | -- | Capital Title Agency Inc | |
| Interfamily Deed Transfer | -- | Capital Title Agency Inc | |
| Interfamily Deed Transfer | -- | Capital Title Agency | |
| Interfamily Deed Transfer | -- | Lawyers Title Of Arizona Inc | |
| Warranty Deed | $229,700 | Lawyers Title Of Arizona Inc | |
| Warranty Deed | $167,500 | Capital Title Agency | |
| Interfamily Deed Transfer | -- | -- | |
| Interfamily Deed Transfer | -- | -- |
Mortgage History
| Date | Status | Loan Amount | Loan Type |
|---|---|---|---|
| Previous Owner | $380,000 | New Conventional | |
| Previous Owner | $575,000 | New Conventional | |
| Previous Owner | $350,000 | New Conventional | |
| Previous Owner | $75,000 | Credit Line Revolving | |
| Previous Owner | $560,000 | New Conventional | |
| Previous Owner | $132,500 | Credit Line Revolving | |
| Previous Owner | $335,000 | New Conventional | |
| Previous Owner | $91,000 | Credit Line Revolving | |
| Previous Owner | $46,400 | Credit Line Revolving | |
| Previous Owner | $214,000 | No Value Available | |
| Previous Owner | $200,000 | No Value Available | |
| Previous Owner | $134,000 | New Conventional |
Property History
| Date | Event | Price | Change | Sq Ft Price |
|---|---|---|---|---|
| 10/27/2016 10/27/16 | Sold | $745,000 | -0.5% | $252 / Sq Ft |
| 09/16/2016 09/16/16 | Pending | -- | -- | -- |
| 08/30/2016 08/30/16 | Price Changed | $749,000 | -0.1% | $254 / Sq Ft |
| 08/03/2016 08/03/16 | Price Changed | $750,000 | -1.2% | $254 / Sq Ft |
| 07/21/2016 07/21/16 | For Sale | $759,000 | +1.9% | $257 / Sq Ft |
| 11/15/2013 11/15/13 | Sold | $745,000 | -3.9% | $252 / Sq Ft |
| 10/18/2013 10/18/13 | Pending | -- | -- | -- |
| 10/10/2013 10/10/13 | For Sale | $775,000 | -- | $263 / Sq Ft |
Tax History Compared to Growth
Tax History
| Year | Tax Paid | Tax Assessment Tax Assessment Total Assessment is a certain percentage of the fair market value that is determined by local assessors to be the total taxable value of land and additions on the property. | Land | Improvement |
|---|---|---|---|---|
| 2025 | $6,599 | $57,758 | -- | -- |
| 2024 | $6,822 | $55,008 | -- | -- |
| 2023 | $6,822 | $70,750 | $14,150 | $56,600 |
| 2022 | $6,531 | $55,500 | $11,100 | $44,400 |
| 2021 | $6,705 | $50,710 | $10,140 | $40,570 |
| 2020 | $6,527 | $48,530 | $9,700 | $38,830 |
| 2019 | $6,477 | $48,220 | $9,640 | $38,580 |
| 2018 | $6,331 | $48,650 | $9,730 | $38,920 |
| 2017 | $6,063 | $46,650 | $9,330 | $37,320 |
| 2016 | $5,805 | $48,280 | $9,650 | $38,630 |
| 2015 | $5,359 | $44,150 | $8,830 | $35,320 |
Agents Affiliated with this Home
-
Kelly Knapp

Seller's Agent in 2016
Kelly Knapp
HomeSmart
(602) 230-7600
55 in this area
122 Total Sales
-
Shawn Kearney
S
Buyer's Agent in 2016
Shawn Kearney
Compass
(602) 620-5388
1 Total Sale
-
S
Seller's Agent in 2013
Shawn Bellamak
Bellamak Realty
-
C
Seller Co-Listing Agent in 2013
Catherine Bellamak
Bellamak Realty
Map
Source: Arizona Regional Multiple Listing Service (ARMLS)
MLS Number: 5473747
APN: 170-21-002
- 3301 E Elm St
- 3429 E Coolidge St
- 3402 E Sells Dr
- 3114 E Hazelwood St
- 3423 E Campbell Ave
- 3235 E Camelback Rd Unit 124
- 3411 E Sells Dr
- 4409 N 32nd St
- 4816 N 35th St Unit 2
- 3029 E Elm St
- 4820 N 35th St
- 4817 N 35th St
- 3033 E Roma Ave
- 3015 E Sells Dr
- 4519 N 29th Way
- 3034 E Turney Ave
- 2916 E Sells Dr
- 2926 E Minnezona Ave
- 3046 E Glenrosa Ave
- 3002 E Montecito Ave
