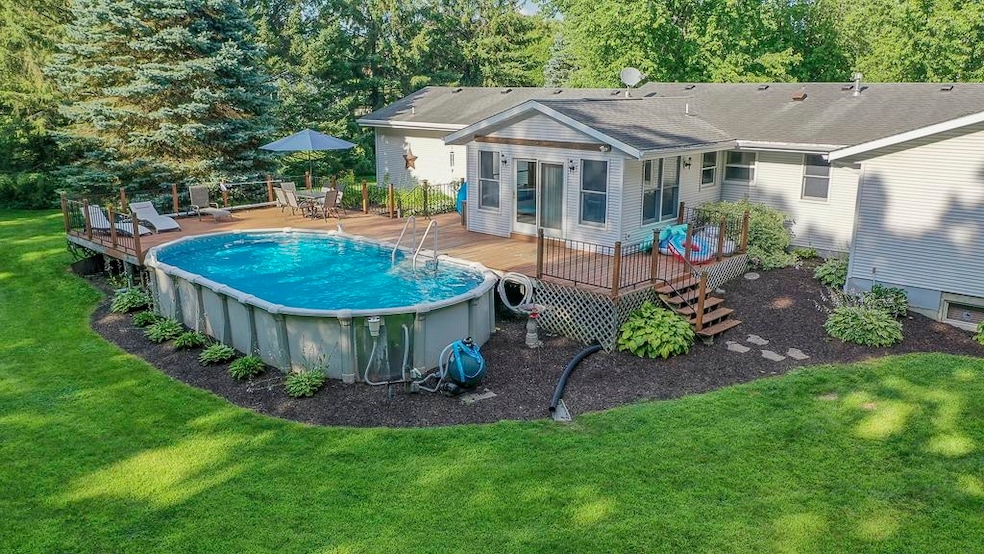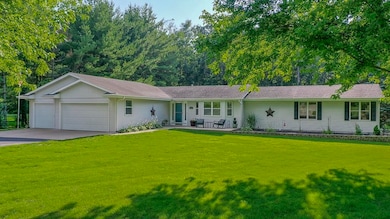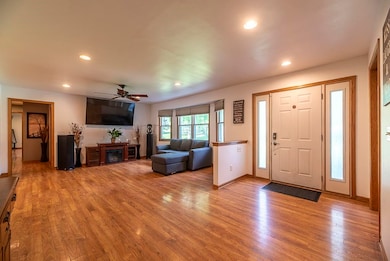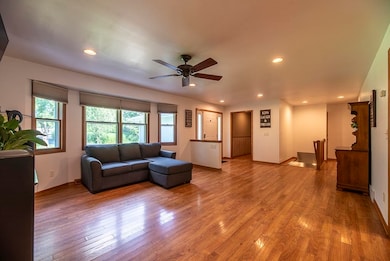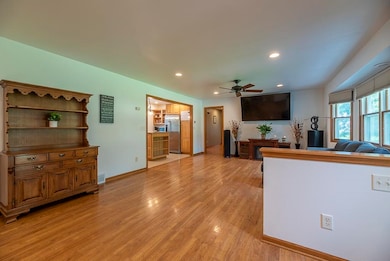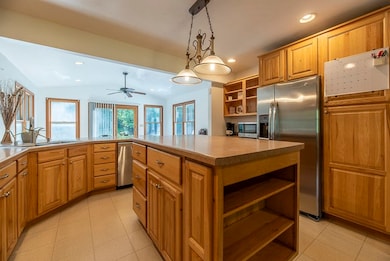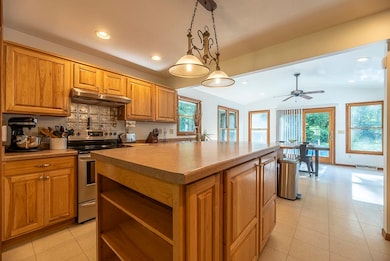
4601 N Coquette Dr Janesville, WI 53546
Estimated payment $3,205/month
Highlights
- Above Ground Pool
- Deck
- Vaulted Ceiling
- Open Floorplan
- Wooded Lot
- Ranch Style House
About This Home
Beautiful 3 bed, 3.5 bath ranch on nearly 1 acre in the Milton School District! Spacious 2,819 sq ft split-bedroom layout with an extra-large primary suite featuring dual walk-in closets and a luxurious en-suite bath. Vaulted ceilings, hardwood floors, kitchen island, breakfast bar, and two pantries. Freshly painted with new carpet and brand-new landscaping. Enjoy summer with a 30x15 in-ground pool and deck! Finished lower level offers a workout room or office. 3-car garage. Peaceful setting with easy access to Janesville amenities.
Home Details
Home Type
- Single Family
Est. Annual Taxes
- $5,297
Year Built
- Built in 1995
Lot Details
- 0.91 Acre Lot
- Rural Setting
- Corner Lot
- Wooded Lot
Home Design
- Ranch Style House
- Poured Concrete
- Vinyl Siding
Interior Spaces
- Open Floorplan
- Vaulted Ceiling
- Den
- Wood Flooring
Kitchen
- Breakfast Bar
- Oven or Range
- Dishwasher
- Kitchen Island
Bedrooms and Bathrooms
- 3 Bedrooms
- Split Bedroom Floorplan
- Walk-In Closet
- Primary Bathroom is a Full Bathroom
- Bathroom on Main Level
- Bathtub
- Shower Only
- Walk-in Shower
Laundry
- Laundry on lower level
- Dryer
- Washer
Partially Finished Basement
- Basement Fills Entire Space Under The House
- Basement Ceilings are 8 Feet High
- Sump Pump
Parking
- 3 Car Attached Garage
- Heated Garage
- Garage Door Opener
Outdoor Features
- Above Ground Pool
- Deck
- Outdoor Storage
Schools
- Harmony Elementary School
- Milton Middle School
- Milton High School
Utilities
- Forced Air Cooling System
- Well
- High Speed Internet
- Cable TV Available
Map
Home Values in the Area
Average Home Value in this Area
Tax History
| Year | Tax Paid | Tax Assessment Tax Assessment Total Assessment is a certain percentage of the fair market value that is determined by local assessors to be the total taxable value of land and additions on the property. | Land | Improvement |
|---|---|---|---|---|
| 2024 | $5,032 | $320,800 | $25,000 | $295,800 |
| 2023 | $4,840 | $320,800 | $25,000 | $295,800 |
| 2022 | $4,973 | $320,800 | $25,000 | $295,800 |
| 2021 | $4,860 | $320,800 | $25,000 | $295,800 |
| 2020 | $5,132 | $252,500 | $25,000 | $227,500 |
| 2019 | $4,603 | $252,500 | $25,000 | $227,500 |
| 2018 | $4,054 | $250,500 | $25,000 | $225,500 |
| 2017 | $4,073 | $250,500 | $25,000 | $225,500 |
| 2016 | $4,133 | $223,600 | $25,200 | $198,400 |
Property History
| Date | Event | Price | Change | Sq Ft Price |
|---|---|---|---|---|
| 07/17/2025 07/17/25 | For Sale | $499,000 | 0.0% | $177 / Sq Ft |
| 06/28/2025 06/28/25 | Off Market | $499,000 | -- | -- |
| 06/26/2025 06/26/25 | For Sale | $499,000 | +172.7% | $177 / Sq Ft |
| 11/30/2012 11/30/12 | Sold | $183,000 | -21.0% | $81 / Sq Ft |
| 11/06/2012 11/06/12 | Pending | -- | -- | -- |
| 04/02/2012 04/02/12 | For Sale | $231,750 | -- | $102 / Sq Ft |
Similar Homes in the area
Source: South Central Wisconsin Multiple Listing Service
MLS Number: 2003256
APN: 677-712
- 4442 Hawkridge Ct
- 4128 Hawkridge Dr
- 3922 Capella Dr
- 4210 E Kingsford Dr
- 3831 Avery Ln
- 3813 Avery Ln
- 3811 Avery Ln
- 5114 Fairmont Dr
- 3753 Newcastle Dr
- 3751 Newcastle Dr
- 3711 Newcastle Dr
- 3709 Newcastle Dr
- 4138 Huntinghorne Dr
- 3753 Bluewing Place
- 3625 Voda Dr
- 3613 Voda Dr
- 3514 Pickard Dr
- 4910 Monarch Dr Unit 9
- 3527 Pickard Dr
- 3515 Pickard Dr
- 4202 Greenbriar Dr
- 876 Chapel Dr
- 865-851 Arthur Dr Unit 103A-ADA
- 865-851 Arthur Dr Unit 105A
- 1717 Green Forest Run
- 618 Mary Ln
- 3121 Village Ct
- 826 Alpine Dr
- 2107 Newman St
- 1601 N Randall Ave
- 1601 N Randall Ave Unit 44
- 1601 N Randall Ave Unit 18
- 1937 Alden Rd Unit F
- 1913 Alden Rd Unit H
- 1315 Woodman Rd
- 1914 Eastwood Ave
- 3007-3107 Palmer Dr
- 2727 Park Place Ln
- 701-711 Myrtle Way
- 800 Myrtle Way
