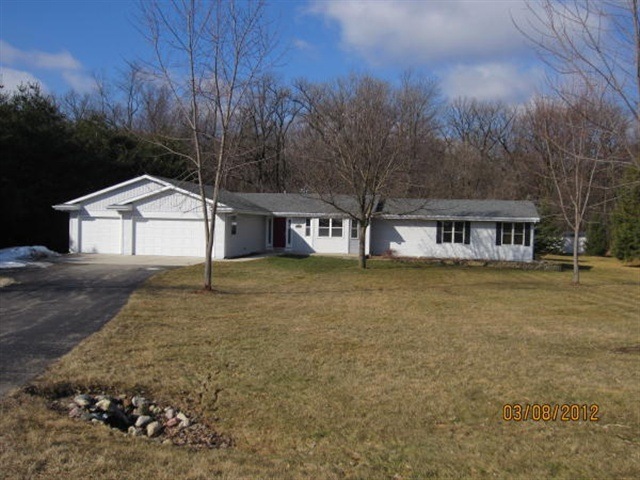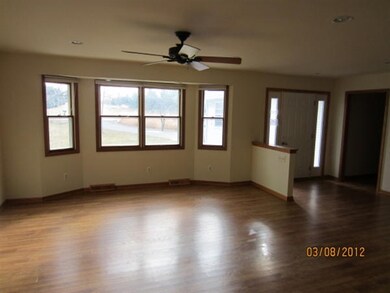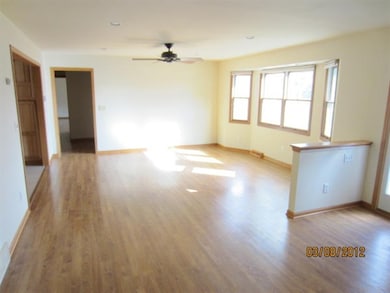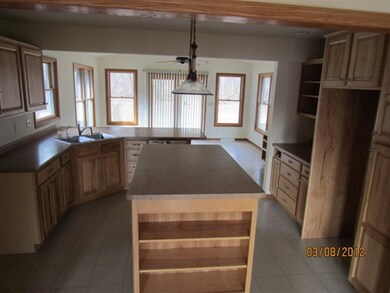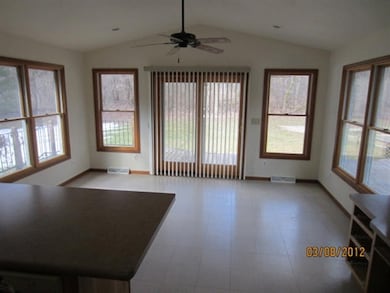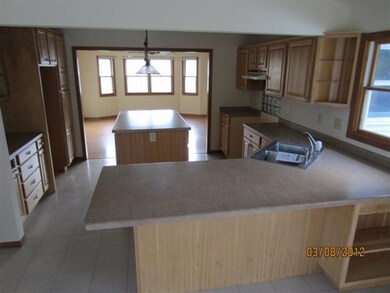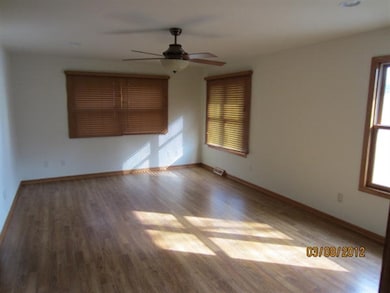
4601 N Coquette Dr Janesville, WI 53546
Highlights
- Open Floorplan
- Wooded Lot
- Ranch Style House
- Deck
- Vaulted Ceiling
- Wood Flooring
About This Home
As of November 2012Unload your moving truck and settle right in to this spacious Ranch clean and ready! Fresh paint through out over 2,000sq ft of main level living area. 3 full bathrooms, dining area with walk out to back yard deck, accompanied by a Formal Dining Room! Vaulted ceilings, and a finished lower level to add to your living space! **This is a Fannie Mae HomePath Property. Purchase for as little as 3% down! This property has been approved for both HomePath Mortgage and HomePath Renovation Mortgage Financing.**
Last Agent to Sell the Property
Harvey Miller
INACTIVE W/Local ASSOC License #14298-90 Listed on: 04/02/2012
Last Buyer's Agent
Ellie Fietz
INACTIVE W/Local ASSOC License #11466-90
Home Details
Home Type
- Single Family
Est. Annual Taxes
- $3,968
Year Built
- Built in 1996
Lot Details
- 0.92 Acre Lot
- Cul-De-Sac
- Level Lot
- Wooded Lot
Home Design
- Ranch Style House
- Vinyl Siding
Interior Spaces
- Open Floorplan
- Vaulted Ceiling
- Den
- Wood Flooring
- Finished Basement
- Basement Fills Entire Space Under The House
- Kitchen Island
Bedrooms and Bathrooms
- 3 Bedrooms
- Primary Bathroom is a Full Bathroom
- Bathtub
Parking
- 3 Car Attached Garage
- Driveway Level
Accessible Home Design
- Accessible Full Bathroom
- Accessible Bedroom
Outdoor Features
- Deck
Schools
- Harmony Elementary School
- Milton Middle School
- Milton High School
Utilities
- Forced Air Cooling System
- Well
Similar Homes in Janesville, WI
Home Values in the Area
Average Home Value in this Area
Property History
| Date | Event | Price | Change | Sq Ft Price |
|---|---|---|---|---|
| 07/17/2025 07/17/25 | For Sale | $499,000 | 0.0% | $177 / Sq Ft |
| 06/28/2025 06/28/25 | Off Market | $499,000 | -- | -- |
| 06/26/2025 06/26/25 | For Sale | $499,000 | +172.7% | $177 / Sq Ft |
| 11/30/2012 11/30/12 | Sold | $183,000 | -21.0% | $81 / Sq Ft |
| 11/06/2012 11/06/12 | Pending | -- | -- | -- |
| 04/02/2012 04/02/12 | For Sale | $231,750 | -- | $102 / Sq Ft |
Tax History Compared to Growth
Tax History
| Year | Tax Paid | Tax Assessment Tax Assessment Total Assessment is a certain percentage of the fair market value that is determined by local assessors to be the total taxable value of land and additions on the property. | Land | Improvement |
|---|---|---|---|---|
| 2024 | $5,032 | $320,800 | $25,000 | $295,800 |
| 2023 | $4,840 | $320,800 | $25,000 | $295,800 |
| 2022 | $4,973 | $320,800 | $25,000 | $295,800 |
| 2021 | $4,860 | $320,800 | $25,000 | $295,800 |
| 2020 | $5,132 | $252,500 | $25,000 | $227,500 |
| 2019 | $4,603 | $252,500 | $25,000 | $227,500 |
| 2018 | $4,054 | $250,500 | $25,000 | $225,500 |
| 2017 | $4,073 | $250,500 | $25,000 | $225,500 |
| 2016 | $4,133 | $223,600 | $25,200 | $198,400 |
Agents Affiliated with this Home
-
Kim Colby

Seller's Agent in 2025
Kim Colby
Kim Colby Homes
(608) 436-4511
248 Total Sales
-
H
Seller's Agent in 2012
Harvey Miller
INACTIVE W/Local ASSOC
-
E
Buyer's Agent in 2012
Ellie Fietz
INACTIVE W/Local ASSOC
Map
Source: South Central Wisconsin Multiple Listing Service
MLS Number: 1651194
APN: 677-712
- 4442 Hawkridge Ct
- 4128 Hawkridge Dr
- 3922 Capella Dr
- 4210 E Kingsford Dr
- 3831 Avery Ln
- 3813 Avery Ln
- 3811 Avery Ln
- 5114 Fairmont Dr
- 3753 Newcastle Dr
- 3751 Newcastle Dr
- 3711 Newcastle Dr
- 3709 Newcastle Dr
- 4138 Huntinghorne Dr
- 3753 Bluewing Place
- 3625 Voda Dr
- 3613 Voda Dr
- 3514 Pickard Dr
- 4910 Monarch Dr Unit 9
- 3527 Pickard Dr
- 3515 Pickard Dr
