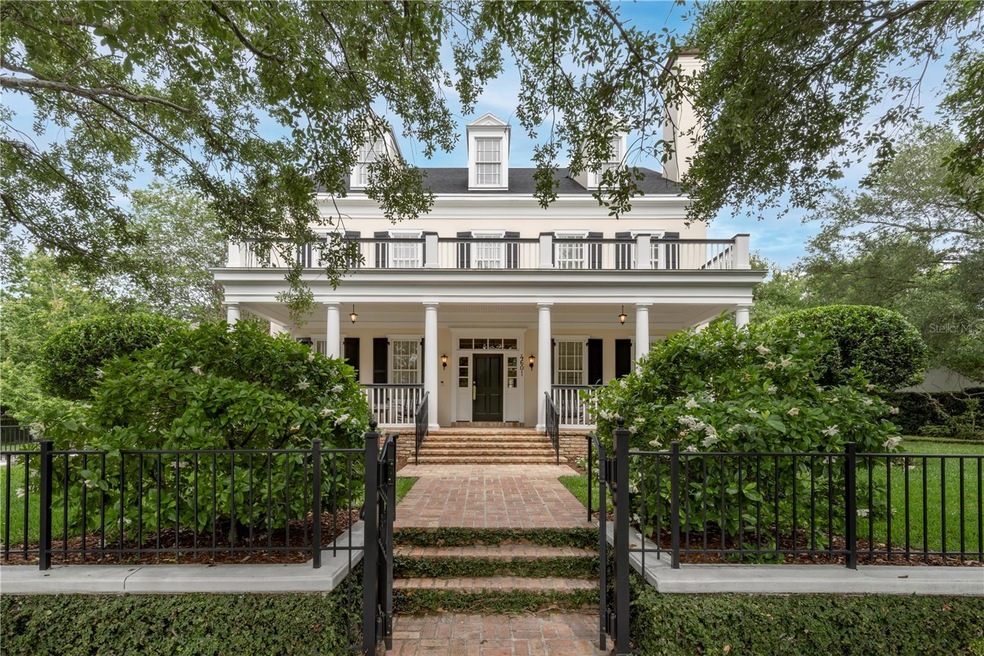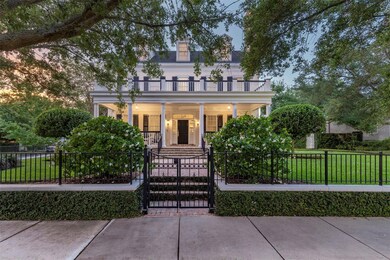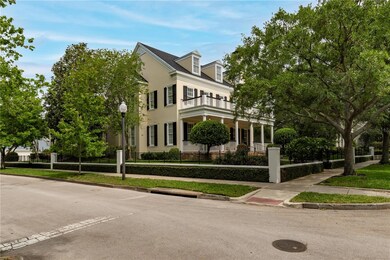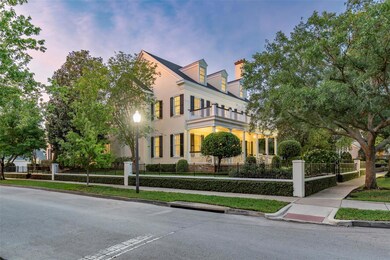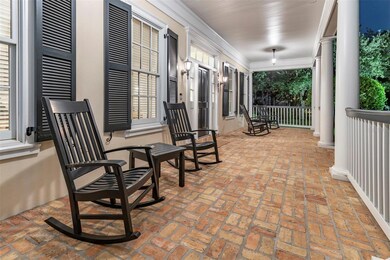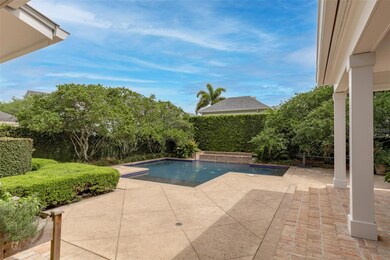
4601 New Broad St Orlando, FL 32814
Baldwin Park NeighborhoodHighlights
- Water Views
- Fitness Center
- In Ground Pool
- Baldwin Park Elementary Rated A-
- Home Theater
- 3-minute walk to New Broad Park
About This Home
As of June 2024Perfectly nestled in Baldwin Park on the flagship street, this one-owner stately Georgian-style home exudes elegance inside and out. This is truly a wonderful classic and stately home that was custom built by Derek Builders, in collaboration with LRK Designs, and considered to be resting on arguably the best lot in all of Baldwin Park, at the high-profile corner of New Broad and Hopper, with over 250 feet of frontage. The owner and developer had first lot selection to thoughtfully select this specific property being the developer of Baldwin Park. While the iconic New Broad Street Park is out front of the property, quiet Virginia Park is nearby out the back of the property. A charming brick pathway leads to the front entry, enhanced by a stunning portico that lines the façade while comfortably and artfully designed on this oversized lot. Inside awaits a warm and welcoming interior, delicately adorned with hardwood flooring and crown molding throughout. This entire property is designed with incredible indoor and outdoor amenities to welcome your recreational and entertainment pursuits. The backyard invites you to a tranquil retreat, complete with an outdoor kitchen and an enchanting pool with fountain, enveloped by gorgeous greenery and lush landscape. There is a new roof and exterior paint in 2022. Although extremely well maintained, all interior finishes to include flooring, lighting, hardware, kitchen & all baths are original 2003 construction age. There is ample on-street parking to augment the oversized three-car garage. With proximity to all the eclectic dining, shopping and entertainment Baldwin Park and adjacent downtown Orlando and Winter Park areas have to offer...
Last Agent to Sell the Property
PREMIER SOTHEBY'S INTL. REALTY License #525290 Listed on: 05/05/2023

Home Details
Home Type
- Single Family
Est. Annual Taxes
- $18,693
Year Built
- Built in 2003
Lot Details
- 0.33 Acre Lot
- Southeast Facing Home
- Masonry wall
- Mature Landscaping
- Corner Lot
- Oversized Lot
- Landscaped with Trees
- Property is zoned PD
HOA Fees
- $86 Monthly HOA Fees
Parking
- 3 Car Attached Garage
- Alley Access
- Rear-Facing Garage
- Garage Door Opener
- Driveway
- On-Street Parking
Property Views
- Water
- Park or Greenbelt
Home Design
- Traditional Architecture
- Bi-Level Home
- Stem Wall Foundation
- Wood Frame Construction
- Shingle Roof
- Metal Roof
- Block Exterior
- Stucco
Interior Spaces
- 6,190 Sq Ft Home
- Built-In Features
- Chair Railings
- Crown Molding
- High Ceiling
- Wood Burning Fireplace
- Fireplace Features Masonry
- Insulated Windows
- Shutters
- Blinds
- French Doors
- Family Room
- Living Room with Fireplace
- Breakfast Room
- Formal Dining Room
- Home Theater
- Den
- Bonus Room
- Game Room
- Storage Room
- Inside Utility
- Attic
Kitchen
- Eat-In Kitchen
- Dinette
- Built-In Convection Oven
- Cooktop with Range Hood
- Microwave
- Ice Maker
- Dishwasher
- Solid Surface Countertops
- Solid Wood Cabinet
- Disposal
Flooring
- Wood
- Brick
- Carpet
- Marble
- Tile
Bedrooms and Bathrooms
- 6 Bedrooms
- Primary Bedroom Upstairs
- Split Bedroom Floorplan
- Walk-In Closet
- In-Law or Guest Suite
Laundry
- Laundry Room
- Dryer
- Washer
Home Security
- Security System Owned
- Fire and Smoke Detector
Eco-Friendly Details
- Reclaimed Water Irrigation System
Pool
- In Ground Pool
- Gunite Pool
- Pool Lighting
Outdoor Features
- Courtyard
- Deck
- Outdoor Kitchen
- Exterior Lighting
- Outdoor Grill
- Front Porch
Schools
- Baldwin Park Elementary School
- Glenridge Middle School
- Winter Park High School
Utilities
- Central Heating and Cooling System
- Heat Pump System
- Propane
- Electric Water Heater
- Cable TV Available
Listing and Financial Details
- Visit Down Payment Resource Website
- Tax Lot 120
- Assessor Parcel Number 20-22-30-0520-00-120
- $3,810 per year additional tax assessments
Community Details
Overview
- Association fees include pool, recreational facilities
- Stacey Fryrear Community Manager Association, Phone Number (407) 740-5828
- Visit Association Website
- Baldwin Park HOA
- Built by Derrick Builders
- Baldwin Park Subdivision
- The community has rules related to allowable golf cart usage in the community
Amenities
- Clubhouse
Recreation
- Community Playground
- Fitness Center
- Community Pool
- Park
Ownership History
Purchase Details
Purchase Details
Home Financials for this Owner
Home Financials are based on the most recent Mortgage that was taken out on this home.Purchase Details
Home Financials for this Owner
Home Financials are based on the most recent Mortgage that was taken out on this home.Purchase Details
Similar Homes in Orlando, FL
Home Values in the Area
Average Home Value in this Area
Purchase History
| Date | Type | Sale Price | Title Company |
|---|---|---|---|
| Warranty Deed | $100 | None Listed On Document | |
| Warranty Deed | $100 | None Listed On Document | |
| Warranty Deed | $3,600,000 | None Listed On Document | |
| Warranty Deed | $2,950,000 | None Listed On Document | |
| Deed | $191,300 | -- |
Mortgage History
| Date | Status | Loan Amount | Loan Type |
|---|---|---|---|
| Previous Owner | $1,900,000 | New Conventional | |
| Previous Owner | $100,000 | Credit Line Revolving |
Property History
| Date | Event | Price | Change | Sq Ft Price |
|---|---|---|---|---|
| 06/14/2024 06/14/24 | Sold | $3,600,000 | 0.0% | $579 / Sq Ft |
| 06/14/2024 06/14/24 | For Sale | $3,600,000 | +22.0% | $579 / Sq Ft |
| 05/22/2023 05/22/23 | Sold | $2,950,000 | -7.1% | $477 / Sq Ft |
| 05/05/2023 05/05/23 | Pending | -- | -- | -- |
| 05/05/2023 05/05/23 | For Sale | $3,175,000 | -- | $513 / Sq Ft |
Tax History Compared to Growth
Tax History
| Year | Tax Paid | Tax Assessment Tax Assessment Total Assessment is a certain percentage of the fair market value that is determined by local assessors to be the total taxable value of land and additions on the property. | Land | Improvement |
|---|---|---|---|---|
| 2025 | $45,258 | $2,713,300 | $600,000 | $2,113,300 |
| 2024 | $23,023 | $2,333,250 | $600,000 | $1,733,250 |
| 2023 | $23,023 | $1,104,962 | $0 | $0 |
| 2022 | $22,503 | $1,072,779 | $0 | $0 |
| 2021 | $22,172 | $1,041,533 | $0 | $0 |
| 2020 | $21,156 | $1,027,153 | $0 | $0 |
| 2019 | $21,868 | $1,004,060 | $0 | $0 |
| 2018 | $21,712 | $985,339 | $0 | $0 |
| 2017 | $21,720 | $1,070,096 | $250,000 | $820,096 |
| 2016 | $21,667 | $1,047,240 | $250,000 | $797,240 |
| 2015 | $21,922 | $1,037,651 | $220,000 | $817,651 |
| 2014 | $22,018 | $973,986 | $220,000 | $753,986 |
Agents Affiliated with this Home
-
Ingrid Livingston

Seller's Agent in 2024
Ingrid Livingston
COLDWELL BANKER RESIDENTIAL RE
(407) 595-5972
21 in this area
112 Total Sales
-
Alice Anne Jackson

Buyer's Agent in 2024
Alice Anne Jackson
CORCORAN PREMIER REALTY
(407) 520-9957
1 in this area
36 Total Sales
-
Mick Night

Seller's Agent in 2023
Mick Night
PREMIER SOTHEBY'S INTL. REALTY
(407) 718-1527
4 in this area
291 Total Sales
Map
Source: Stellar MLS
MLS Number: O6103829
APN: 20-2230-0520-00-120
- 1630 Common Way Rd Unit 203
- 1630 Common Way Rd Unit 303
- 4685 Anson Ln
- 1563 Common Way Rd
- 4459 Twinview Ln
- 4725 Anson Ln
- 1521 Chatfield Place
- 1184 Fern Ave
- 4712 Anson Ln
- 1131 Fern Ave
- 1425 Chatfield Place Unit 3
- 1148 Lake Baldwin Ln
- 1407 Chatfield Place
- 1331 Common Way Rd
- 4533 Burke St
- 1068 Lake Baldwin Ln
- 4350 New Broad St
- 1674 Lakemont Ave Unit 201
- 984 Fern Ave
- 1859 Britlyn Alley
